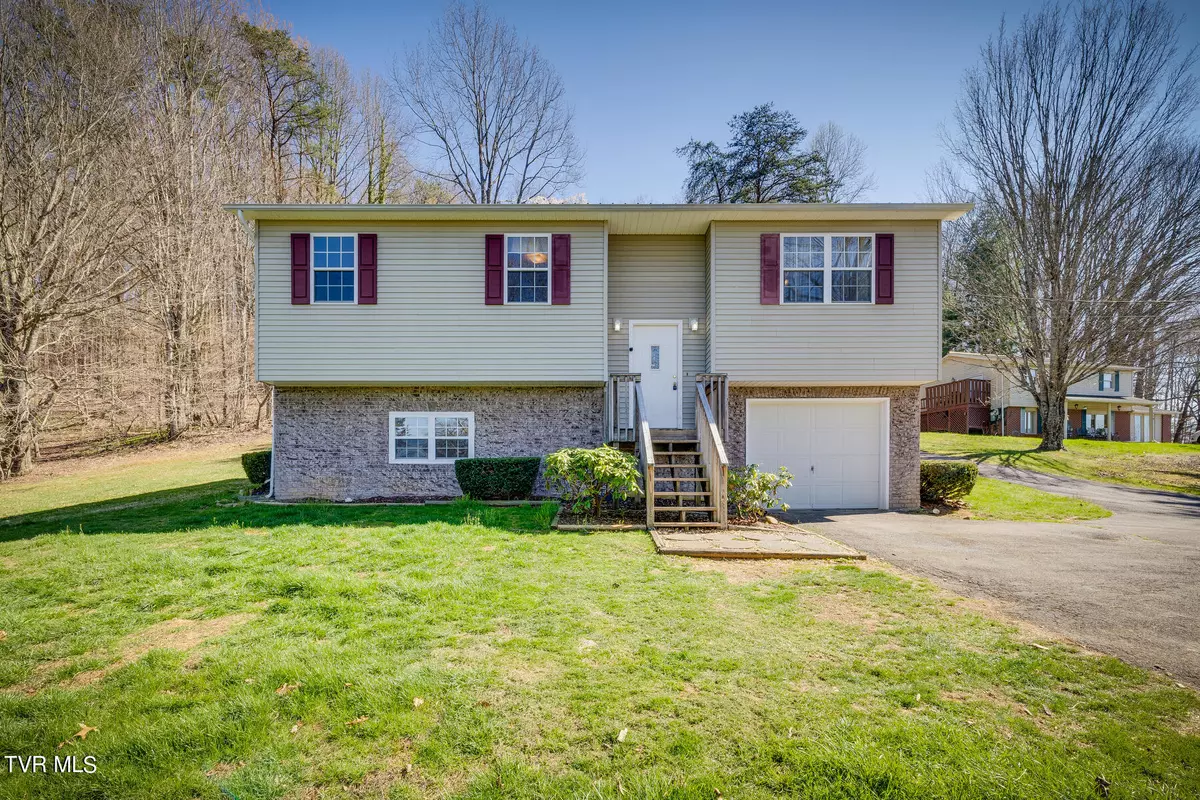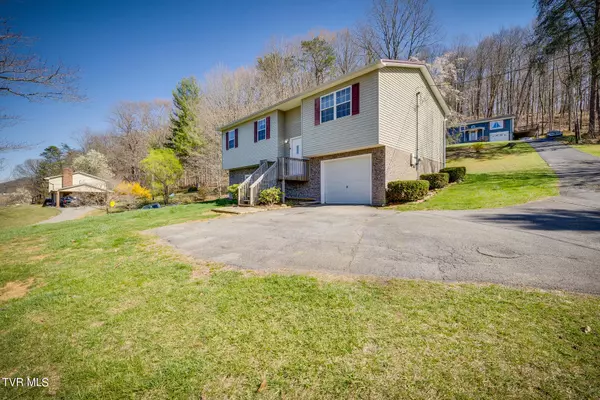$230,000
$240,000
4.2%For more information regarding the value of a property, please contact us for a free consultation.
3 Beds
2 Baths
1,567 SqFt
SOLD DATE : 04/26/2024
Key Details
Sold Price $230,000
Property Type Single Family Home
Sub Type Single Family Residence
Listing Status Sold
Purchase Type For Sale
Square Footage 1,567 sqft
Price per Sqft $146
Subdivision Not In Subdivision
MLS Listing ID 9963519
Sold Date 04/26/24
Style Split Foyer
Bedrooms 3
Full Baths 2
HOA Y/N No
Total Fin. Sqft 1567
Originating Board Tennessee/Virginia Regional MLS
Year Built 1996
Lot Size 0.650 Acres
Acres 0.65
Lot Dimensions 126 x 270 irr
Property Description
This delightful 3-bedroom, 2-bathroom split foyer home offers a perfect blend of comfort and convenience for you and your family. As you step into this home, you're greeted by a spacious living area filled with natural light, creating an airy and welcoming feel. The functional layout seamlessly connects the living room to the dining area, making it perfect for gatherings and daily living. The well-appointed kitchen boasts ample counter space, appliances, and plenty of storage, making meal preparation a breeze. Adjacent to the dining area, you'll find a cozy covered porch, offering a versatile space for enjoying outdoor entertaining or just listening to the crickets. The bedrooms provide comfortable retreats for relaxation and rest. The primary suite features its own private bathroom for added convenience and privacy. Located in the desirable Blountville area, this home offers easy access to a wealth of amenities, including shopping centers, restaurants, parks, and top-rated schools. With its convenient location, you'll enjoy the best of both worlds - a tranquil suburban setting with quick access to urban conveniences. Don't miss out on the opportunity to make this wonderful house your new home! Schedule a showing today!
Location
State TN
County Sullivan
Community Not In Subdivision
Area 0.65
Zoning RS
Direction From US-11W S/W State St. Turn left onto Seneker Ln. Turn left onto Talon Private Dr. House is 3rd house. Drice straight into driveway
Rooms
Basement Garage Door, Partially Finished
Primary Bedroom Level First
Interior
Interior Features Kitchen/Dining Combo, Laminate Counters
Heating Heat Pump
Cooling Heat Pump
Flooring Carpet, Hardwood, Tile
Appliance Dishwasher, Range, Refrigerator
Heat Source Heat Pump
Laundry Electric Dryer Hookup, Washer Hookup
Exterior
Parking Features Attached, Garage Door Opener
Garage Spaces 1.0
View Mountain(s)
Roof Type Composition
Topography Sloped
Porch Back, Covered, Deck
Total Parking Spaces 1
Building
Entry Level Two
Foundation Block
Sewer Septic Tank
Water Public
Architectural Style Split Foyer
Structure Type Brick,Vinyl Siding
New Construction No
Schools
Elementary Schools Central Heights
Middle Schools Sullivan Central Middle
High Schools West Ridge
Others
Senior Community No
Tax ID 035 196.10
Acceptable Financing Cash, Conventional, FHA, USDA Loan
Listing Terms Cash, Conventional, FHA, USDA Loan
Read Less Info
Want to know what your home might be worth? Contact us for a FREE valuation!

Our team is ready to help you sell your home for the highest possible price ASAP
Bought with Kayla Lockhart • Park Hill Realty Group, LLC
"My job is to find and attract mastery-based agents to the office, protect the culture, and make sure everyone is happy! "






