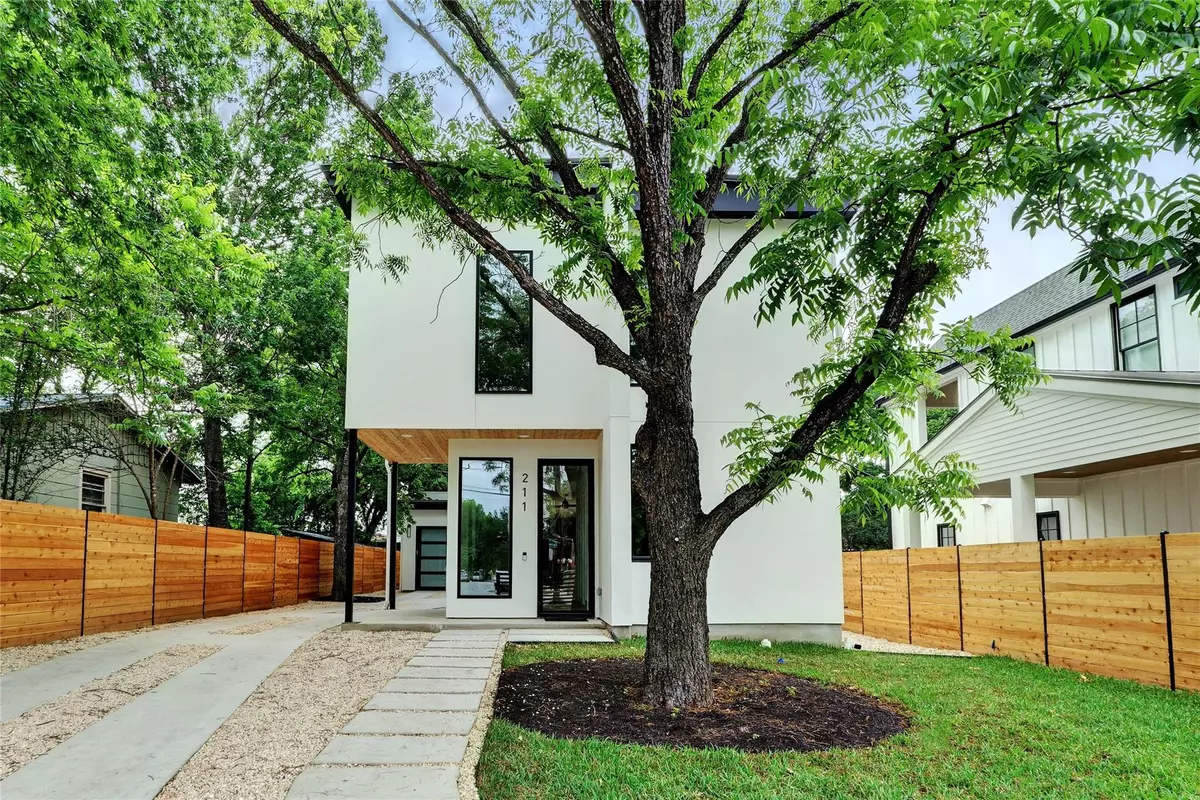$1,299,000
For more information regarding the value of a property, please contact us for a free consultation.
4 Beds
3 Baths
2,195 SqFt
SOLD DATE : 04/24/2024
Key Details
Property Type Single Family Home
Sub Type Single Family Residence
Listing Status Sold
Purchase Type For Sale
Square Footage 2,195 sqft
Price per Sqft $558
Subdivision Live Oak Grove Add Resub
MLS Listing ID 3168500
Sold Date 04/24/24
Bedrooms 4
Full Baths 3
Originating Board actris
Year Built 2023
Annual Tax Amount $7,881
Tax Year 2022
Lot Size 5,593 Sqft
Property Description
Quality materials inside & out, with loads of natural light. This 4 bedroom, 3 full bathroom home boasts with style and clean lines. Living room is open to the dining and kitchen area. Beautiful modern custom made kitchen with soft close cabinets provide ample cabinet storage. Wood floors throughout the house. First floor bedroom/suite gives flexibility for a home office. The owner's suite on the second floor has a private balcony and a spacious ensuite bathroom with double vanity. 2 other bedrooms upstairs gives great flexibility for a home office, nursery, or guest room on the main floor. This home features an amazing, spacious rooftop space- perfect for entertainment. Easy walk to the heart of South Congress and S.1st Street shopping, restaurants, coffee shops, boutique shops and a new multilevel HEB to be completed just around the corner. Everything that the city has to offer is just a minutes away. About 7 minute commute to downtown!
Location
State TX
County Travis
Rooms
Main Level Bedrooms 1
Interior
Interior Features Ceiling Fan(s), High Ceilings, Tile Counters, Double Vanity, Electric Dryer Hookup, Kitchen Island, Open Floorplan, Pantry, Recessed Lighting, Soaking Tub, Walk-In Closet(s), Washer Hookup
Heating Central
Cooling Central Air
Flooring Tile, Wood
Fireplace Y
Appliance Dishwasher, Disposal, Microwave, Free-Standing Gas Range, RNGHD, Stainless Steel Appliance(s), Electric Water Heater
Exterior
Exterior Feature Balcony, Exterior Steps, Private Yard
Garage Spaces 1.0
Fence Fenced, Full, Wood
Pool None
Community Features None
Utilities Available Electricity Available, Water Connected
Waterfront Description None
View Neighborhood, Panoramic
Roof Type Mixed
Accessibility None
Porch Deck, Side Porch
Total Parking Spaces 2
Private Pool No
Building
Lot Description Few Trees, Trees-Medium (20 Ft - 40 Ft)
Faces Northwest
Foundation Slab
Sewer Public Sewer
Water Public
Level or Stories Two
Structure Type Stucco
New Construction Yes
Schools
Elementary Schools Dawson
Middle Schools Lively
High Schools Travis
School District Austin Isd
Others
Restrictions Zoning
Ownership Fee-Simple
Acceptable Financing Cash, Conventional
Tax Rate 2.14486
Listing Terms Cash, Conventional
Special Listing Condition Standard
Read Less Info
Want to know what your home might be worth? Contact us for a FREE valuation!

Our team is ready to help you sell your home for the highest possible price ASAP
Bought with Sprout Realty

"My job is to find and attract mastery-based agents to the office, protect the culture, and make sure everyone is happy! "

