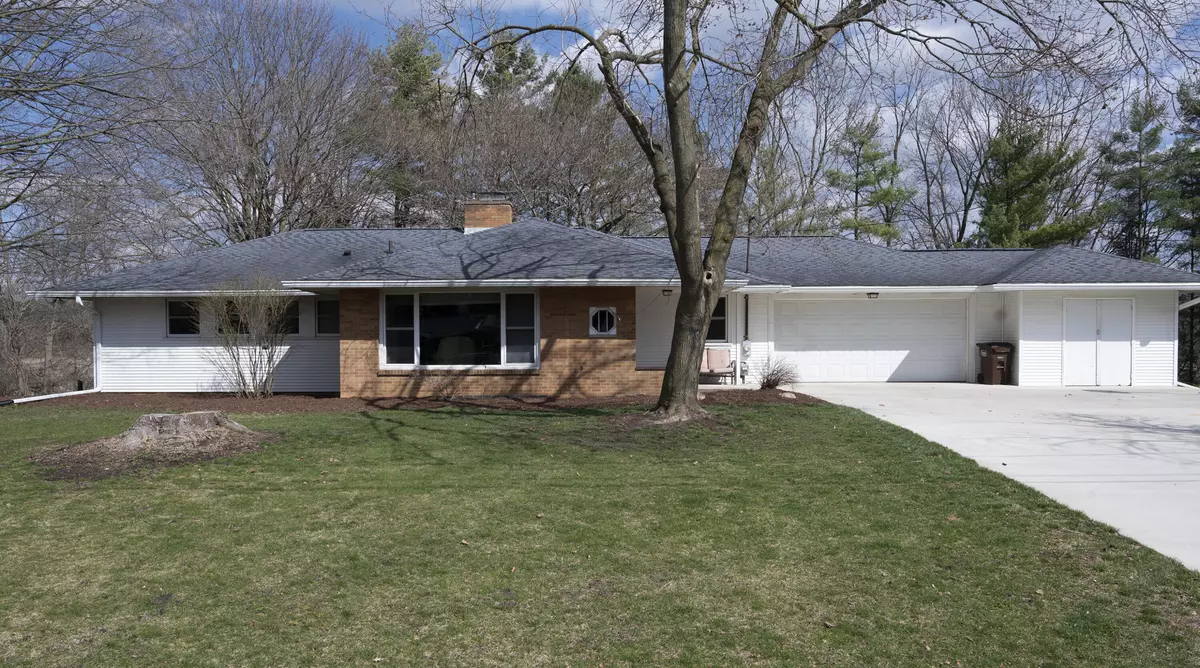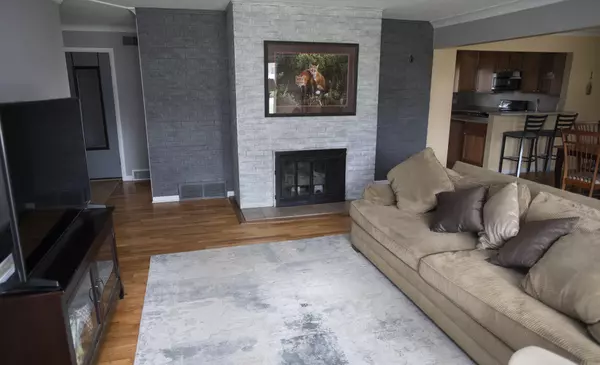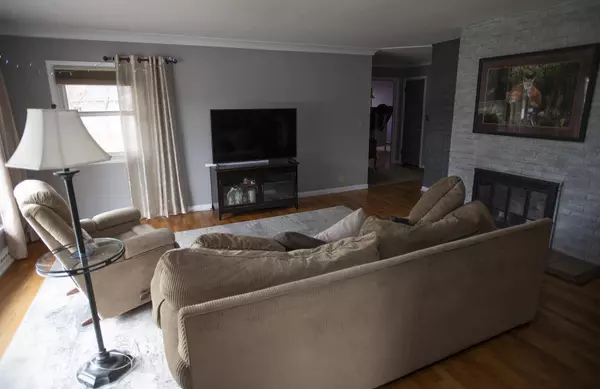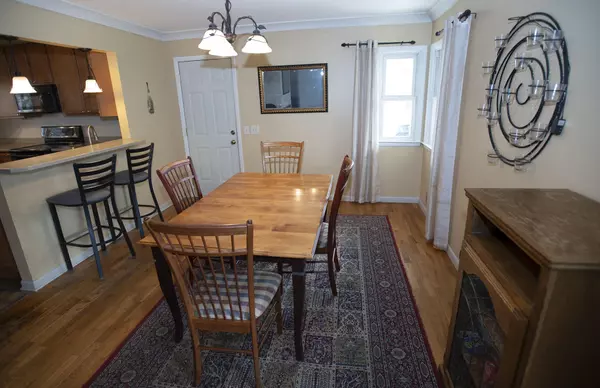$300,000
$294,900
1.7%For more information regarding the value of a property, please contact us for a free consultation.
4 Beds
3 Baths
1,472 SqFt
SOLD DATE : 04/26/2024
Key Details
Sold Price $300,000
Property Type Single Family Home
Sub Type Single Family Residence
Listing Status Sold
Purchase Type For Sale
Square Footage 1,472 sqft
Price per Sqft $203
Municipality Summit Twp
Subdivision Mardee Manor
MLS Listing ID 24015040
Sold Date 04/26/24
Style Ranch
Bedrooms 4
Full Baths 3
Originating Board Michigan Regional Information Center (MichRIC)
Year Built 1953
Annual Tax Amount $3,243
Tax Year 2023
Lot Size 0.550 Acres
Acres 0.55
Lot Dimensions 150x160
Property Description
Peaceful, private & wooded 4 bed, 3 bath ranch home with a walkout basement on a half acre in Summit Twp! The main floor features primary bedroom with full bath, another large bedroom & full bath, a bonus room (could be a 5th bedroom) with slider to a second story deck in the shade, kitchen with plenty of counter space, a peninsula, a pantry, formal dining & living room with a decorative fireplace. The finished basement has a large bedroom used as an office, a small bedroom with French doors to a patio, full bath, family room w/fireplace, cedar closet & laundry/utility space. Recent updates include deck, a/c, gutter & guards, basement bath & driveway. Enjoy the wildlife, private backyard, firepit, tall trees, recently built enclosed garden and the serenity of nature in this loved home!
Location
State MI
County Jackson
Area Jackson County - Jx
Direction South off Badgley, between Brookside and Mardee.
Rooms
Basement Walk Out, Full
Interior
Interior Features Ceramic Floor, Garage Door Opener, Hot Tub Spa, Humidifier, Laminate Floor, Water Softener/Owned, Wood Floor, Eat-in Kitchen, Pantry
Heating Forced Air, Natural Gas
Cooling Central Air
Fireplaces Number 2
Fireplaces Type Wood Burning, Gas Log, Living, Family
Fireplace true
Window Features Screens,Window Treatments
Appliance Dryer, Washer, Disposal, Dishwasher, Microwave, Range, Refrigerator
Laundry In Basement, Laundry Chute, Laundry Room, Lower Level, Sink
Exterior
Exterior Feature Patio, Deck(s)
Parking Features Attached, Concrete, Driveway, Paved
Garage Spaces 2.0
Utilities Available Public Water Available, Public Sewer Available, Natural Gas Available, Electric Available, Natural Gas Connected
View Y/N No
Street Surface Paved
Handicap Access Accessible Mn Flr Bedroom, Accessible Mn Flr Full Bath, Covered Entrance
Garage Yes
Building
Lot Description Wooded, Cul-De-Sac
Story 1
Sewer Public Sewer
Water Public
Architectural Style Ranch
Structure Type Vinyl Siding,Brick
New Construction No
Schools
School District Jackson
Others
Tax ID 332-13-21-253-018-01
Acceptable Financing Cash, FHA, VA Loan, Conventional
Listing Terms Cash, FHA, VA Loan, Conventional
Read Less Info
Want to know what your home might be worth? Contact us for a FREE valuation!

Our team is ready to help you sell your home for the highest possible price ASAP

"My job is to find and attract mastery-based agents to the office, protect the culture, and make sure everyone is happy! "






