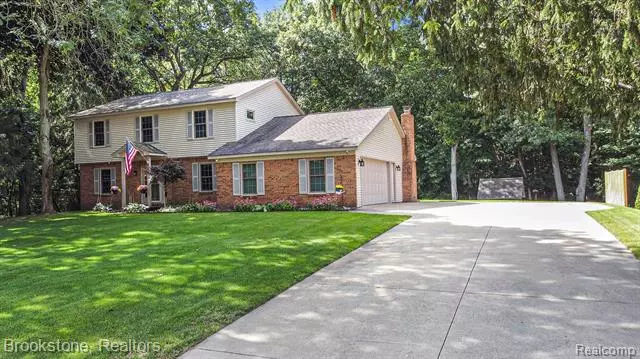$425,000
$415,000
2.4%For more information regarding the value of a property, please contact us for a free consultation.
4 Beds
2.5 Baths
2,181 SqFt
SOLD DATE : 04/26/2024
Key Details
Sold Price $425,000
Property Type Single Family Home
Sub Type Colonial
Listing Status Sold
Purchase Type For Sale
Square Footage 2,181 sqft
Price per Sqft $194
Subdivision Hillview Estates No 2
MLS Listing ID 20240013550
Sold Date 04/26/24
Style Colonial
Bedrooms 4
Full Baths 2
Half Baths 1
HOA Y/N no
Originating Board Realcomp II Ltd
Year Built 1978
Annual Tax Amount $3,113
Lot Size 0.340 Acres
Acres 0.34
Lot Dimensions 100X150X100X150
Property Description
Welcome to this stunning colonial nestled in Clarkston's sought-after enclave. Situated in a serene neighborhood, this home offers 4 bedrooms and 2.5 bathrooms for comfortable living. Step into a meticulously updated interior featuring a garage door and windows replaced in 2020, ensuring efficiency. Revel in the plush comfort of carpeting and luxury vinyl installed in 2021. Enjoy year-round comfort with a 2020 AC and Furnace upgrade. Additional updates include a master bath in 2022, septic field in 2015 (last pumped in 2023), patio sliding door in 2018, and front door in 2021. The kitchen shines with countertops replaced in 2022, and all appliances updated in the same year. With convenient access to local amenities, top-rated schools, and recreational opportunities, this is the epitome of suburban living at its finest!
Location
State MI
County Oakland
Area Independence Twp
Direction Turn left onto Klais if going North on Baldwin. Follow road for about 1 mile and home is on your left.
Rooms
Basement Unfinished
Kitchen Dishwasher, Disposal, Dryer, Free-Standing Gas Oven, Free-Standing Refrigerator, Microwave, Stainless Steel Appliance(s), Washer
Interior
Interior Features Smoke Alarm, Cable Available, Humidifier, Programmable Thermostat, Water Softener (owned)
Hot Water Natural Gas
Heating Forced Air
Cooling Central Air
Fireplaces Type Natural
Fireplace yes
Appliance Dishwasher, Disposal, Dryer, Free-Standing Gas Oven, Free-Standing Refrigerator, Microwave, Stainless Steel Appliance(s), Washer
Heat Source Natural Gas
Exterior
Exterior Feature Chimney Cap(s), Lighting, Fenced
Parking Features Attached
Garage Description 2 Car
Fence Invisible
Roof Type Asphalt
Porch Deck, Porch
Road Frontage Paved
Garage yes
Building
Lot Description Sprinkler(s), Wooded
Foundation Basement
Sewer Septic Tank (Existing)
Water Well (Existing), Community
Architectural Style Colonial
Warranty No
Level or Stories 2 Story
Structure Type Vinyl
Schools
School District Lake Orion
Others
Pets Allowed Yes
Tax ID 0801477010
Ownership Short Sale - No,Private Owned
Acceptable Financing Cash, Conventional
Rebuilt Year 2022
Listing Terms Cash, Conventional
Financing Cash,Conventional
Read Less Info
Want to know what your home might be worth? Contact us for a FREE valuation!

Our team is ready to help you sell your home for the highest possible price ASAP

©2025 Realcomp II Ltd. Shareholders
Bought with RE/MAX Classic
"My job is to find and attract mastery-based agents to the office, protect the culture, and make sure everyone is happy! "

