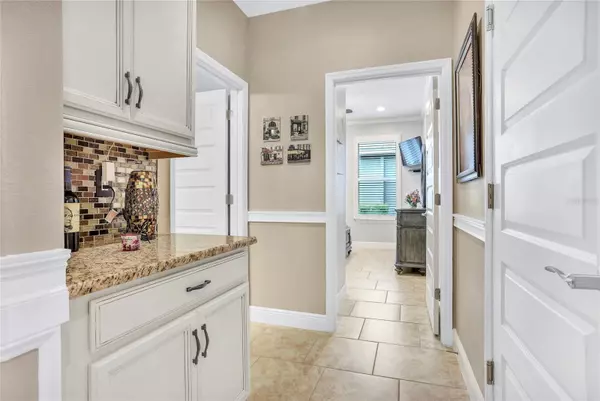$645,000
$659,900
2.3%For more information regarding the value of a property, please contact us for a free consultation.
4 Beds
3 Baths
2,117 SqFt
SOLD DATE : 04/25/2024
Key Details
Sold Price $645,000
Property Type Single Family Home
Sub Type Single Family Residence
Listing Status Sold
Purchase Type For Sale
Square Footage 2,117 sqft
Price per Sqft $304
Subdivision Waterleigh Ph 2B
MLS Listing ID O6162282
Sold Date 04/25/24
Bedrooms 4
Full Baths 3
HOA Fees $226/mo
HOA Y/N Yes
Originating Board Stellar MLS
Year Built 2018
Annual Tax Amount $3,542
Lot Size 6,098 Sqft
Acres 0.14
Property Description
WATERLEIGH! Prepare to be dazzled in this better than the model, 4 bedrooms, 3 bath plan with LOADS of after-market custom upgrades. From the instant you arrive, the fresh exterior paint, upgraded landscaping, cedar plank front porch ceiling & upgraded lighting, which offers that distinctive and impressive curb appeal and sets the stage for the treasure that awaits within. Upon entry, the gorgeous and sophisticated foyer welcomes you with a copper inlaid tray ceiling and gorgeous custom wainscoting and crown molding, transcending through the corridor to the main areas of the home. The OPEN CONCEPT heart of the home, encompasses the kitchen with 42" cabinetry w/crown molding, UPGRADED stove with an air fryer feature, pendant lighting, tile backsplash, farmer's apron kitchen sink, decorative siding on the island, touchless faucet, and a smart refrigerator! The dining room inlaid copper ceiling with decorative molding thoughtfully mirrors the entry foyer and is flanked by wainscoting. The en-suite primary bedroom features a decorative accent wall, upgraded faucets, shower door, and upgraded MDF sturdy shelving (no wire shelving)! The continuity of the crown molding and wainscoting continues in the living room, tying the distinctive finishes throughout the home. A cat-5 ethernet jack was added for ease of wired streaming for those relaxing, binge-watching streaming weekends. The private en-suite 2nd bedroom / bathroom is great for guests or in-laws, and the other two bedrooms share an abundant 3rd bathroom with dual sinks. Enjoy the outdoor Florida lifestyle on the spacious, screened-in lanai with paver flooring, and the beautiful cedar-plank ceiling that was present on the front porch. The ADDITIONAL outdoor, open patio is the perfect cooking spot for that grilling enthusiast. The two-car garage boasts epoxy flooring, the addition of extra electrical outlets, four overhead storage racks, and a utility sink with backsplash are all the extras one could imagine in a well-appointed garage. All fresh interior paint, plantation shutters on all windows, upgraded dimmer switches throughout and elevated window treatments and finishes, and whole house water filtration system that truly sets this home apart for the lucky new owner. Check, check, check all the boxes are covered! Located in the resort-style, the highly sought after community of Waterleigh in Horizons West with endless amenities such as two pools, two gyms, club houses, tennis courts, volleyball courts, walking paths, dog parks and more. HOA takes care of your lawn so you can enjoy this stunning property. SUPER CLOSE TO DISNEY PARKS, and close to major roadways such as the 429 to make your commute a breeze, an abundance of restaurants, cafes, movie theater and shopping. Zoned for A+ schools K-12, you are 15 minutes from the renowned Winter Garden Historical District, farmers market and the West Orange Trail, move right in and start enjoying life in this very special home in the amazing community of Waterleigh!
Location
State FL
County Orange
Community Waterleigh Ph 2B
Zoning P-D
Interior
Interior Features Ceiling Fans(s), Chair Rail, Coffered Ceiling(s), Crown Molding, Open Floorplan, Primary Bedroom Main Floor, Solid Surface Counters, Split Bedroom, Tray Ceiling(s), Walk-In Closet(s), Window Treatments
Heating Central
Cooling Central Air
Flooring Ceramic Tile
Fireplace false
Appliance Dishwasher, Disposal, Dryer, Electric Water Heater, Microwave, Range, Refrigerator, Washer, Water Filtration System
Laundry Inside
Exterior
Exterior Feature Sidewalk
Garage Spaces 2.0
Community Features Dog Park, Fitness Center, Park, Pool, Sidewalks, Special Community Restrictions, Tennis Courts
Utilities Available Electricity Connected, Water Connected
Amenities Available Fitness Center, Pool
Roof Type Shingle
Attached Garage true
Garage true
Private Pool No
Building
Entry Level One
Foundation Slab
Lot Size Range 0 to less than 1/4
Sewer Public Sewer
Water Public
Structure Type Block,Wood Frame
New Construction false
Schools
Elementary Schools Water Spring Elementary
Middle Schools Water Spring Middle
High Schools Horizon High School
Others
Pets Allowed Yes
Senior Community No
Ownership Fee Simple
Monthly Total Fees $282
Acceptable Financing Cash, Conventional, FHA, VA Loan
Membership Fee Required Required
Listing Terms Cash, Conventional, FHA, VA Loan
Num of Pet 3
Special Listing Condition None
Read Less Info
Want to know what your home might be worth? Contact us for a FREE valuation!

Our team is ready to help you sell your home for the highest possible price ASAP

© 2025 My Florida Regional MLS DBA Stellar MLS. All Rights Reserved.
Bought with FLORIDA CONNEXION PROPERTIES
"My job is to find and attract mastery-based agents to the office, protect the culture, and make sure everyone is happy! "






