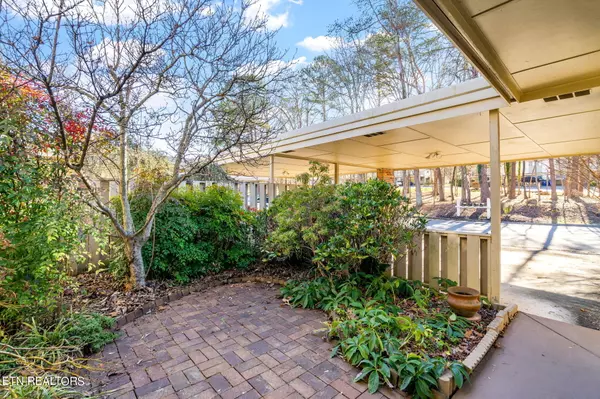$266,900
$272,900
2.2%For more information regarding the value of a property, please contact us for a free consultation.
3 Beds
3 Baths
1,878 SqFt
SOLD DATE : 04/25/2024
Key Details
Sold Price $266,900
Property Type Condo
Sub Type Condominium
Listing Status Sold
Purchase Type For Sale
Square Footage 1,878 sqft
Price per Sqft $142
Subdivision Briarcliff
MLS Listing ID 1247409
Sold Date 04/25/24
Style Contemporary
Bedrooms 3
Full Baths 2
Half Baths 1
HOA Fees $245/mo
Originating Board East Tennessee REALTORS® MLS
Year Built 1978
Lot Size 7,405 Sqft
Acres 0.17
Property Description
Make an appointment today to see this charming home that is nestled at the entrance of the highly sought-after Briarcliff neighborhood, this lovely, spacious 3 bedroom, 2 and 1/2 -bathroom home is ready to welcome its new owners. Centrally located, this property offers a perfect blend of comfort and convenience.
Key Features in addition to the 3 bedrooms and 2 and 1/2 baths are an extra family room, deck, patio for outdoor relaxation, laundry room/utility room with lots of storage, attached outside storage shed for added convenience.
There are trails that are behind the home that lead you to Melton Lake for lots of outdoor activities such as hiking, biking, boating, and so much more!
Community Amenities include access to a well-maintained pool, clubhouse, also the landscaping, and care for exterior of the building are covered by the HOA
Enjoy the benefits of being part of a community that takes pride in its appearance and amenities. Whether you're relaxing on the patio, entertaining on the deck, or taking a dip in the pool, this property offers a variety of options for both indoor and outdoor enjoyment.
Don't miss the opportunity to make this house your home. Contact me today to schedule your private viewing and discover why this Briarcliff neighborhood is the perfect place to call home. Buyer to verify square feet and all other information.
Location
State TN
County Anderson County - 30
Area 0.17
Rooms
Other Rooms Basement Rec Room, Extra Storage
Basement Partially Finished, Slab, Unfinished, Walkout
Dining Room Breakfast Bar
Interior
Interior Features Walk-In Closet(s), Breakfast Bar, Eat-in Kitchen
Heating Central, Electric
Cooling Central Cooling
Flooring Carpet, Hardwood, Vinyl
Fireplaces Type None, Other
Fireplace No
Appliance Dishwasher, Disposal, Smoke Detector, Refrigerator
Heat Source Central, Electric
Exterior
Exterior Feature Patio, Deck
Garage Attached, Main Level, Off-Street Parking
Carport Spaces 2
Garage Description Attached, Main Level, Off-Street Parking, Attached
Pool true
Community Features Sidewalks
Amenities Available Clubhouse, Pool
View Wooded
Porch true
Parking Type Attached, Main Level, Off-Street Parking
Garage No
Building
Lot Description Wooded, Level, Rolling Slope
Faces Heading Northeast on Oak Ridge Turnpike, turn right onto Lafayette Dr. Turn left onto Emory Valley Rd. Turn right onto Briarcliff Ave. Turn right onto Brookside Dr.
Sewer Public Sewer
Water Public
Architectural Style Contemporary
Additional Building Storage
Structure Type Vinyl Siding,Brick
Schools
Middle Schools Jefferson
High Schools Oak Ridge
Others
HOA Fee Include Building Exterior,Some Amenities,Grounds Maintenance
Restrictions Yes
Tax ID 100D A 004.00
Energy Description Electric
Acceptable Financing Cash, Conventional
Listing Terms Cash, Conventional
Read Less Info
Want to know what your home might be worth? Contact us for a FREE valuation!

Our team is ready to help you sell your home for the highest possible price ASAP

"My job is to find and attract mastery-based agents to the office, protect the culture, and make sure everyone is happy! "






