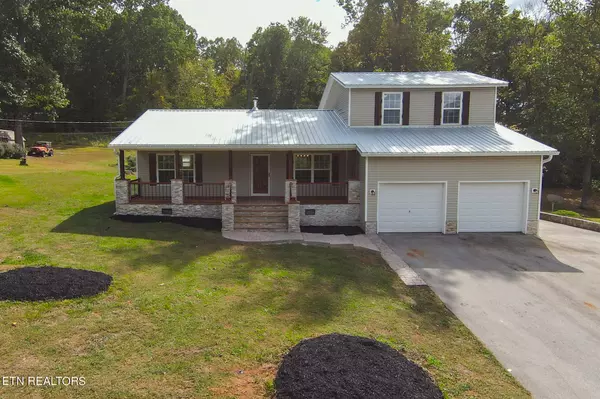$338,500
$349,500
3.1%For more information regarding the value of a property, please contact us for a free consultation.
3 Beds
3 Baths
2,096 SqFt
SOLD DATE : 04/24/2024
Key Details
Sold Price $338,500
Property Type Single Family Home
Sub Type Residential
Listing Status Sold
Purchase Type For Sale
Square Footage 2,096 sqft
Price per Sqft $161
Subdivision Powell Valley View
MLS Listing ID 1242494
Sold Date 04/24/24
Style Solar,Traditional
Bedrooms 3
Full Baths 2
Half Baths 1
Originating Board East Tennessee REALTORS® MLS
Year Built 1983
Lot Size 0.570 Acres
Acres 0.57
Property Description
Located ONLY 9 miles from LMU!! This completely remodeled STUNNER will not disappoint! One-of-a-Kind home with so many luxurious upgrades! It features a CUSTOM office space including built in desk and shelving, HUGE walk-in pantry, 15 Kilowatt solar panels, and a tankless water heater, just to name a few. You walk into the living room with its vaulted ceilings, floor to ceiling stone fireplace, and grand staircase.... you can't help but fall in love! Follow the stairs to a common area, full bathroom and two bedrooms. At the end of your day, retire to your primary bedroom sanctuary, featuring two walk-in closets with built ins and a gun safe, a cozy fireplace, and a spacious en suite bathroom with a jetted tub and walk in shower! The sun-filled kitchen would brighten anyone's day! It has both Granite and Quartzite countertops, brand NEW stainless appliances, and an elegant island! The backyard is MADE for entertaining, with its screened in porch, back deck, and expansive back yard! Call today for your private showing!
Location
State TN
County Claiborne County - 44
Area 0.57
Rooms
Family Room Yes
Other Rooms LaundryUtility, DenStudy, Bedroom Main Level, Extra Storage, Office, Family Room, Mstr Bedroom Main Level, Split Bedroom
Basement None
Dining Room Formal Dining Area
Interior
Interior Features Island in Kitchen, Pantry, Walk-In Closet(s)
Heating Heat Pump, Electric
Cooling Central Cooling, Ceiling Fan(s)
Flooring Carpet, Hardwood, Tile
Fireplaces Number 2
Fireplaces Type Electric, Stone, Wood Burning
Fireplace Yes
Appliance Dishwasher, Tankless Wtr Htr, Refrigerator, Microwave
Heat Source Heat Pump, Electric
Laundry true
Exterior
Exterior Feature Patio, Porch - Covered, Deck
Parking Features Garage Door Opener, Attached, Side/Rear Entry, Main Level, Off-Street Parking
Garage Spaces 2.0
Garage Description Attached, SideRear Entry, Garage Door Opener, Main Level, Off-Street Parking, Attached
View Country Setting
Porch true
Total Parking Spaces 2
Garage Yes
Building
Lot Description Irregular Lot, Level, Rolling Slope
Faces Take Highway 63 (TN-63) from Harrogate. Go for 6.6 mi. Turn left onto Red Hill Cir. Go for 0.3 mi. Turn right onto Back Valley Rd. Go for 0.8 mi. Turn left onto Summit Dr. Go for 0.2 mi. Turn right onto Denise Dr. Go for 295 ft. 125 Denise Dr Speedwell, TN 37870-7536
Sewer Septic Tank
Water Public
Architectural Style Solar, Traditional
Additional Building Storage
Structure Type Vinyl Siding,Block,Frame
Others
Restrictions Yes
Tax ID 053P A 046.00
Energy Description Electric
Read Less Info
Want to know what your home might be worth? Contact us for a FREE valuation!

Our team is ready to help you sell your home for the highest possible price ASAP
"My job is to find and attract mastery-based agents to the office, protect the culture, and make sure everyone is happy! "






