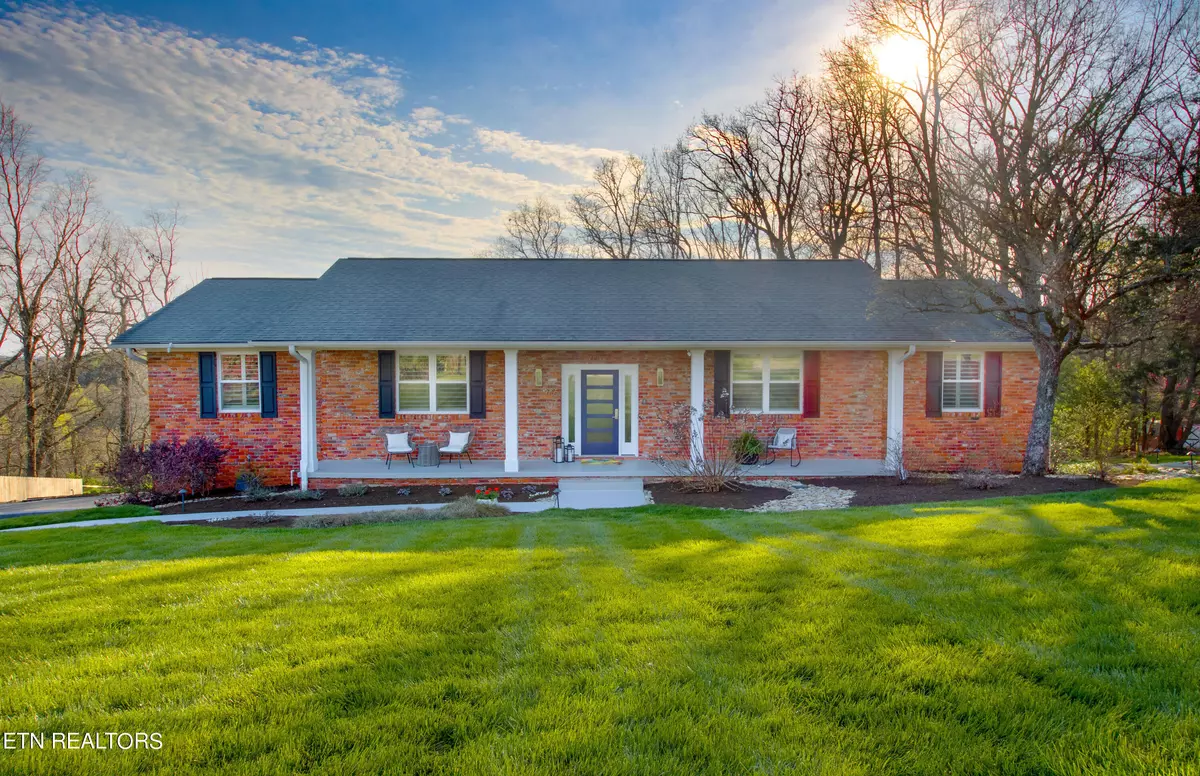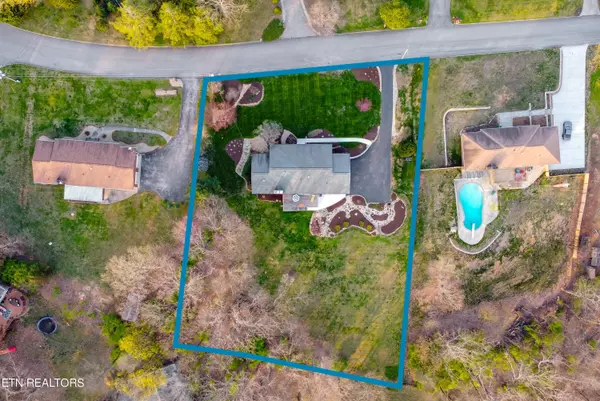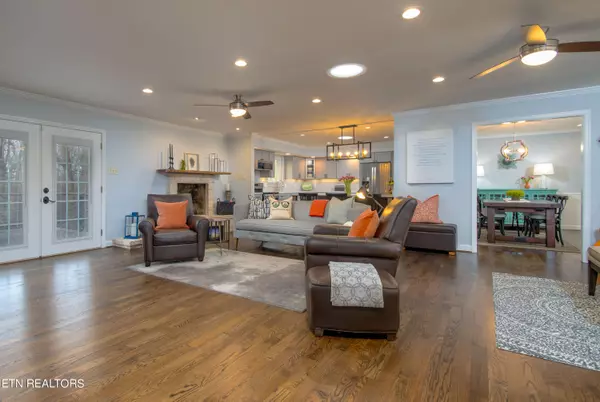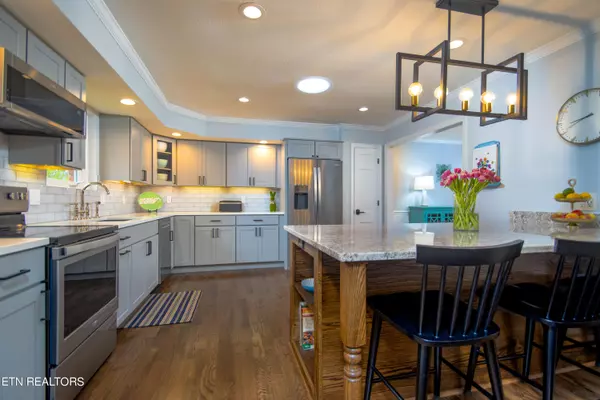$715,000
$700,000
2.1%For more information regarding the value of a property, please contact us for a free consultation.
3 Beds
3 Baths
3,403 SqFt
SOLD DATE : 04/25/2024
Key Details
Sold Price $715,000
Property Type Single Family Home
Sub Type Residential
Listing Status Sold
Purchase Type For Sale
Square Footage 3,403 sqft
Price per Sqft $210
Subdivision Highpoint Sub Unit 2
MLS Listing ID 1257569
Sold Date 04/25/24
Style Traditional
Bedrooms 3
Full Baths 3
HOA Fees $6/ann
Originating Board East Tennessee REALTORS® MLS
Year Built 1972
Lot Size 0.910 Acres
Acres 0.91
Lot Dimensions 160 X 251.5 X IRR
Property Description
Enjoy stunning mountain views and sunrises from your meticulously updated and maintained 3 bedroom, 3 bath split level ranch in sought-after Sevenoaks West. At just under an acre, this gorgeous lot features show-stopping trees and manicured landscaping to welcome you home.
Inside, the home radiates warmth and elegance, with spacious living areas with
natural light and gleaming hardwood floors. As you enter, you'll see abundant upgrades and luxury finishes that add to the character and charm of a beloved home. The main level includes the primary bedroom with ensuite, and professionally designed walk in closet. You'll also find the second bedroom as well as a flex room with deck access, and a full bath. Venture downstairs where french doors invite natural light as they open to your expansive and private back yard. The lower level offers an ensuite third bedroom, laundry room, family room and kitchenette plus plenty of room for a home gym or hobby room and a 2-car garage with separate storage room. Conveniently located to popular dining, shopping and outdoor recreation.
Whether exploring downtown, escaping to the mountains or one of the many
nearby marinas this stunning home offers something for everyone. Run; don't
walk or you'll miss it.
Schedule your private showing today and discover the beauty and serenity that
awaits you.
Location
State TN
County Knox County - 1
Area 0.91
Rooms
Other Rooms Basement Rec Room, LaundryUtility, Bedroom Main Level, Office, Mstr Bedroom Main Level
Basement Finished, Walkout
Dining Room Eat-in Kitchen, Formal Dining Area
Interior
Interior Features Island in Kitchen, Pantry, Walk-In Closet(s), Wet Bar, Eat-in Kitchen
Heating Central, Natural Gas, Electric
Cooling Central Cooling
Flooring Laminate, Carpet, Hardwood, Tile
Fireplaces Number 2
Fireplaces Type Brick, Stone, Wood Burning, Gas Log
Fireplace Yes
Appliance Dishwasher, Disposal, Smoke Detector, Refrigerator, Microwave
Heat Source Central, Natural Gas, Electric
Laundry true
Exterior
Exterior Feature Irrigation System, Windows - Insulated, Prof Landscaped, Deck
Garage Attached, Basement, Side/Rear Entry
Garage Spaces 2.0
Garage Description Attached, SideRear Entry, Basement, Attached
View Country Setting, Seasonal Mountain
Parking Type Attached, Basement, Side/Rear Entry
Total Parking Spaces 2
Garage Yes
Building
Lot Description Private, Level, Rolling Slope
Faces Kingston Pike (exit Pellissippi Parkway and travel east or exit Cedar Bluff and travel west). Turn into Sevenoaks West subdivision on Sevenoaks Drive at light. Turn right onto Tunbridge and go .6 miles. As you come down hill house is on right.
Sewer Septic Tank
Water Public
Architectural Style Traditional
Additional Building Storage
Structure Type Brick
Schools
Middle Schools West Valley
High Schools Bearden
Others
Restrictions Yes
Tax ID 132PA002
Energy Description Electric, Gas(Natural)
Read Less Info
Want to know what your home might be worth? Contact us for a FREE valuation!

Our team is ready to help you sell your home for the highest possible price ASAP

"My job is to find and attract mastery-based agents to the office, protect the culture, and make sure everyone is happy! "






