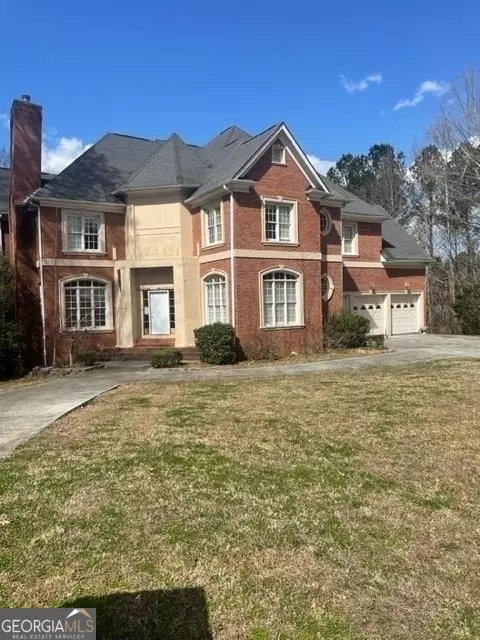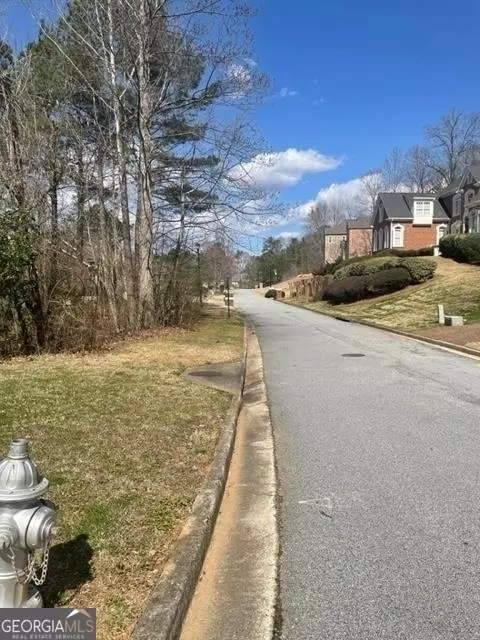$513,450
$582,350
11.8%For more information regarding the value of a property, please contact us for a free consultation.
6 Beds
6.5 Baths
5,328 SqFt
SOLD DATE : 04/23/2024
Key Details
Sold Price $513,450
Property Type Single Family Home
Sub Type Single Family Residence
Listing Status Sold
Purchase Type For Sale
Square Footage 5,328 sqft
Price per Sqft $96
Subdivision Cascade Lake Estate
MLS Listing ID 20173179
Sold Date 04/23/24
Style Brick 4 Side,Traditional
Bedrooms 6
Full Baths 6
Half Baths 1
HOA Fees $1,800
HOA Y/N Yes
Originating Board Georgia MLS 2
Year Built 2002
Annual Tax Amount $11,313
Tax Year 2023
Lot Size 0.830 Acres
Acres 0.83
Lot Dimensions 36154.8
Property Description
Prior to viewing the property, all buyers/agents/guests viewing the home must sign a Hold Harmless Acknowledgement. As an extra precaution, all buyers/agents/guests must wear a face mask. Discoloration is present, HHA (Hold Harmless Acknowledgement) is required for entry. Property is being sold AS-IS, WHERE IS. Any post-auction offers will need to be submitted directly to the listing agent. Response within 3 business days. All properties are subject to a 5% buyer's premium pursuant to the Auction Participation Agreement and Terms & Conditions minimums will apply. Welcome home! As you walk through the door, enjoy your open foyer with hardwood floors. No need for guest to go upstairs to the restroom. A half restroom awaits them down on the main level. Entertain your guest with a gourmet kitchen, dinette area that opens up to an oversized deck for extended entertaining. Also, enjoy your formal living room, family room/great room with a wet bar, and a private office area, if you choose. Walk upstairs rubbing your fingers on or through the Wrought Iron Spindles that lead up to the owner suit. Enjoy the openness of your bedroom and bath which has double sinks, separate deep soaking tub, separate walk in shower and closets. Your guests can enjoy a private bedroom with a bathroom. Your other guest can enjoy two separate bedrooms with adjoining bathroom or they can choose a separate full bath for themselves. Basement includes a full bath, open floor plan along with 3 extra rooms and a wet bar.
Location
State GA
County Fulton
Rooms
Basement Finished Bath, Finished, Full
Dining Room Seats 12+, Separate Room
Interior
Interior Features Tray Ceiling(s), High Ceilings, Double Vanity, Soaking Tub, Other, Separate Shower, Walk-In Closet(s), Wet Bar
Heating Central
Cooling Electric, Central Air
Flooring Hardwood, Carpet
Fireplaces Number 2
Fireplace Yes
Appliance Gas Water Heater, Cooktop, Dishwasher, Double Oven, Disposal, Microwave, Refrigerator, Stainless Steel Appliance(s)
Laundry Upper Level
Exterior
Parking Features Attached, Garage
Community Features Gated
Utilities Available Underground Utilities, Sewer Connected
View Y/N No
Roof Type Composition,Other
Garage Yes
Private Pool No
Building
Lot Description Other
Faces From I-285 W go to Cascade Rd, take exit 7, follow Cascade Rd to Carondelett Cove SW, make a right, you will come to a gate
Sewer Public Sewer
Water Public
Structure Type Brick
New Construction No
Schools
Elementary Schools Randolph
Middle Schools Sandtown
High Schools Westlake
Others
HOA Fee Include Management Fee
Tax ID 14F0060 LL0714
Acceptable Financing Cash, Conventional
Listing Terms Cash, Conventional
Special Listing Condition Resale
Read Less Info
Want to know what your home might be worth? Contact us for a FREE valuation!

Our team is ready to help you sell your home for the highest possible price ASAP

© 2025 Georgia Multiple Listing Service. All Rights Reserved.
"My job is to find and attract mastery-based agents to the office, protect the culture, and make sure everyone is happy! "






