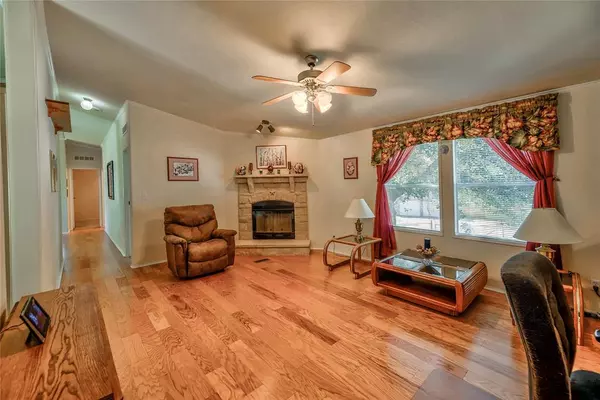$230,000
For more information regarding the value of a property, please contact us for a free consultation.
3 Beds
2 Baths
1,904 SqFt
SOLD DATE : 04/25/2024
Key Details
Property Type Single Family Home
Listing Status Sold
Purchase Type For Sale
Square Footage 1,904 sqft
Price per Sqft $113
Subdivision Stowaway Bay
MLS Listing ID 24644880
Sold Date 04/25/24
Style Contemporary/Modern
Bedrooms 3
Full Baths 2
Year Built 2004
Annual Tax Amount $2,549
Tax Year 2023
Lot Size 10,842 Sqft
Acres 0.2489
Property Description
2004 Palm Harbor Windsor home, boasting 3 bedrooms, 2 bathrooms, and a spacious 1,904 sq. ft. of living area. Nestled on a corner lot, this water view home offers a dual living and family room centered around a grand kitchen featuring over 40 cabinets for ample storage with upgraded Frigidaire Gallery Appliances. The primary bedroom includes an en-suite bathroom with double sinks, a soaking tub, a separate cultured marble shower, as well as a large walk-in closet. Enjoy the convenience of a 16x24 storage building with an attached 12x20 lean-to for boat storage, a fully fenced backyard with a 15-foot slide gate for easy access, as well as extra-large 24x21 carport and covered front deck. At the end of the day relax outback while you enjoy the shimmering views of Lake Livingston.
Location
State TX
County Polk
Area Lake Livingston Area
Rooms
Bedroom Description All Bedrooms Down,En-Suite Bath,Walk-In Closet
Other Rooms 1 Living Area, Family Room
Master Bathroom Primary Bath: Double Sinks, Primary Bath: Separate Shower, Primary Bath: Soaking Tub, Secondary Bath(s): Tub/Shower Combo
Den/Bedroom Plus 3
Kitchen Island w/o Cooktop, Kitchen open to Family Room
Interior
Heating Central Electric
Cooling Central Electric
Fireplaces Number 1
Fireplaces Type Wood Burning Fireplace
Exterior
Carport Spaces 2
Garage Description Boat Parking, Double-Wide Driveway, Workshop
Waterfront Description Canal View,Lake View
Roof Type Aluminum,Other
Street Surface Gravel
Private Pool No
Building
Lot Description Subdivision Lot, Water View
Story 1
Foundation Block & Beam, Other
Lot Size Range 0 Up To 1/4 Acre
Sewer Public Sewer
Water Public Water
Structure Type Cement Board
New Construction No
Schools
Elementary Schools Onalaska Elementary School
Middle Schools Onalaska Jr/Sr High School
High Schools Onalaska Jr/Sr High School
School District 104 - Onalaska
Others
Senior Community No
Restrictions Build Line Restricted,No Restrictions
Tax ID S2400-0022-00
Energy Description Attic Vents,Ceiling Fans,Digital Program Thermostat,Energy Star Appliances
Acceptable Financing Cash Sale, Conventional, FHA, USDA Loan, VA
Tax Rate 1.9726
Disclosures Sellers Disclosure
Listing Terms Cash Sale, Conventional, FHA, USDA Loan, VA
Financing Cash Sale,Conventional,FHA,USDA Loan,VA
Special Listing Condition Sellers Disclosure
Read Less Info
Want to know what your home might be worth? Contact us for a FREE valuation!

Our team is ready to help you sell your home for the highest possible price ASAP

Bought with RE/MAX Lake Livingston

"My job is to find and attract mastery-based agents to the office, protect the culture, and make sure everyone is happy! "






