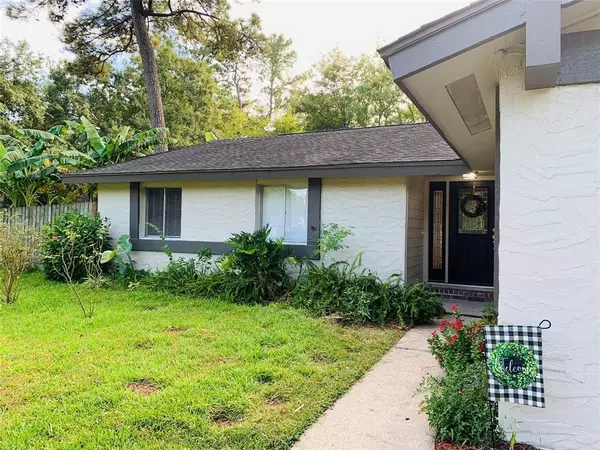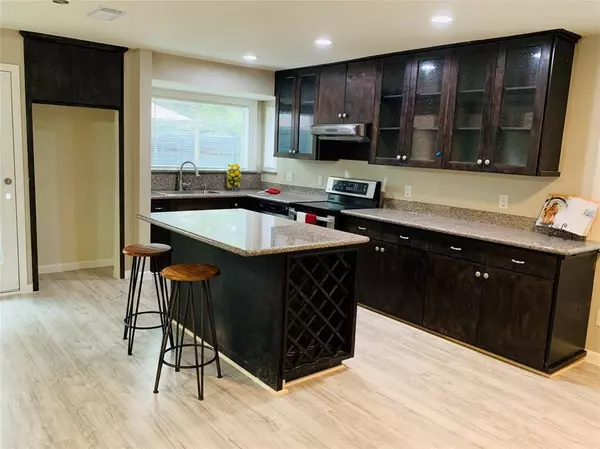$225,000
For more information regarding the value of a property, please contact us for a free consultation.
4 Beds
2 Baths
1,646 SqFt
SOLD DATE : 04/25/2024
Key Details
Property Type Single Family Home
Listing Status Sold
Purchase Type For Sale
Square Footage 1,646 sqft
Price per Sqft $139
Subdivision Birnam Wood
MLS Listing ID 25499929
Sold Date 04/25/24
Style Traditional
Bedrooms 4
Full Baths 2
HOA Fees $29/ann
HOA Y/N 1
Year Built 1976
Property Description
Fully renovated open concept 4 bedroom home, 2 bath home in well established, quiet community in Spring.
Recently updated kitchen and bathrooms with granite counters, new farmhouse sink, new faucet, GE stainless steel stove and GE stainless steel dishwasher, carpet replaced, bathrooms redone, fresh paint, laminate flooring, house exterior painted, AC replaced march 2020, roof replaced 4 years ago, water heater recently replaced, heater recently replaced.
Half garage converted to gameroom/ gym room/ study, half is workshop/ garage.
The house is beautifully redone, clean and tidy!
Backyard fully fenced, backyard has deck for your next Bbq party! Beautiful landscaping and flowers
NO FLOODING, NOT IN FLOOD ZONE !!!
Easy access to Hardy , I45 and Hyw 59/69. This neighborhood offers several pools in walking distance, tennis court, dog park, walking trails with exercise equipment and club house.
Location
State TX
County Harris
Area Spring East
Rooms
Bedroom Description All Bedrooms Down,Primary Bed - 1st Floor,Walk-In Closet
Other Rooms 1 Living Area, Breakfast Room, Family Room, Gameroom Down, Kitchen/Dining Combo, Living Area - 1st Floor, Living/Dining Combo, Utility Room in House
Master Bathroom Primary Bath: Double Sinks, Primary Bath: Soaking Tub, Primary Bath: Tub/Shower Combo
Kitchen Breakfast Bar, Island w/o Cooktop, Kitchen open to Family Room, Pantry, Pots/Pans Drawers
Interior
Interior Features Fire/Smoke Alarm, Formal Entry/Foyer, High Ceiling, Window Coverings
Heating Central Electric
Cooling Central Electric
Flooring Laminate
Fireplaces Number 1
Exterior
Exterior Feature Fully Fenced, Patio/Deck, Side Yard, Workshop
Roof Type Composition
Private Pool No
Building
Lot Description Corner, Subdivision Lot
Story 1
Foundation Slab
Lot Size Range 0 Up To 1/4 Acre
Water Water District
Structure Type Brick,Cement Board
New Construction No
Schools
Elementary Schools Mildred Jenkins Elementary School
Middle Schools Dueitt Middle School
High Schools Spring High School
School District 48 - Spring
Others
Senior Community No
Restrictions Deed Restrictions,Restricted
Tax ID 103-521-000-0020
Acceptable Financing Cash Sale, Conventional, FHA
Disclosures Mud, Owner/Agent, Sellers Disclosure
Listing Terms Cash Sale, Conventional, FHA
Financing Cash Sale,Conventional,FHA
Special Listing Condition Mud, Owner/Agent, Sellers Disclosure
Read Less Info
Want to know what your home might be worth? Contact us for a FREE valuation!

Our team is ready to help you sell your home for the highest possible price ASAP

Bought with Styled Real Estate

"My job is to find and attract mastery-based agents to the office, protect the culture, and make sure everyone is happy! "






