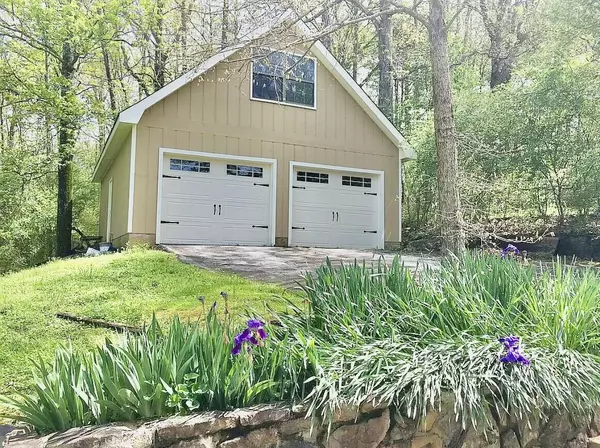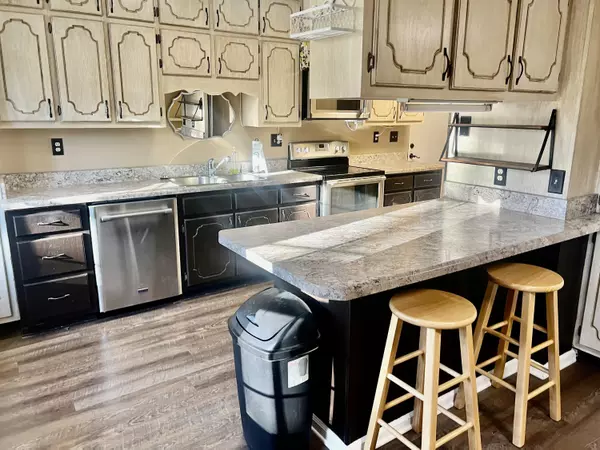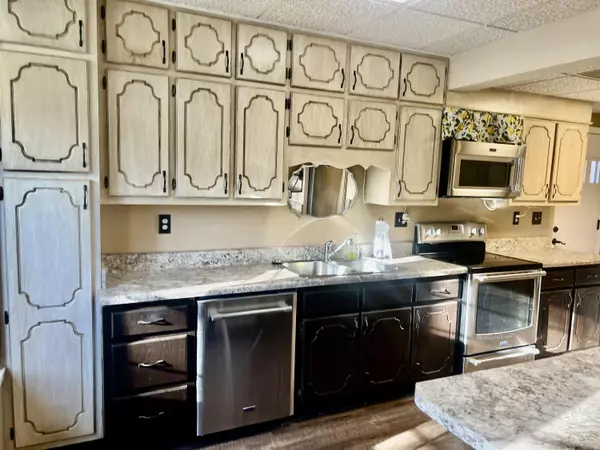$293,500
$319,900
8.3%For more information regarding the value of a property, please contact us for a free consultation.
4 Beds
4 Baths
2,260 SqFt
SOLD DATE : 04/25/2024
Key Details
Sold Price $293,500
Property Type Single Family Home
Sub Type Single Family Residence
Listing Status Sold
Purchase Type For Sale
Square Footage 2,260 sqft
Price per Sqft $129
Subdivision Standifer Hills
MLS Listing ID 1382157
Sold Date 04/25/24
Style Split Foyer
Bedrooms 4
Full Baths 2
Half Baths 2
Originating Board Greater Chattanooga REALTORS®
Year Built 1972
Lot Size 1.390 Acres
Acres 1.39
Lot Dimensions 89.8X159
Property Description
This spacious 4 bedroom home is located in a very convenient East Brainerd area in a one street cul de sac subdivision. The upstairs boasts all the bedrooms and the master bedroom has a sitting room area which opens up to the back deck via French doors. The sitting room could be used as a workout room, an office, a library, or a mud room since it opens up back to the detached 2 car garage. The kitchen has tons of cabinet space and all appliances stay. There is a wood burning stove situated between the dining area and the large living room which offers a great alternative heat source, especially during power outages. The detached garage is deep enough to park larger vehicles and has a stairwell leading to an unfinished room that could be easily converted to a 2nd living space ideal for a college student to rent, airbnb space, etc., and serves as a great storage area. HVAC and roof are newer in age. LOW COUNTY TAXES! GREAT SCHOOL SYSTEM! NO HOA!
Location
State TN
County Hamilton
Area 1.39
Rooms
Basement Finished, Full
Interior
Interior Features Eat-in Kitchen, Entrance Foyer, Pantry, Tub/shower Combo
Heating Central, Electric, Wood Stove
Cooling Central Air, Electric
Flooring Carpet, Vinyl
Fireplaces Number 1
Fireplaces Type Living Room, Wood Burning
Fireplace Yes
Window Features Aluminum Frames,Bay Window(s)
Appliance Refrigerator, Microwave, Electric Water Heater, Electric Range, Dishwasher
Heat Source Central, Electric, Wood Stove
Laundry Electric Dryer Hookup, Gas Dryer Hookup, Laundry Closet, Washer Hookup
Exterior
Parking Features Garage Door Opener
Garage Spaces 2.0
Garage Description Garage Door Opener
Utilities Available Cable Available, Sewer Connected
View Mountain(s)
Roof Type Shingle
Porch Deck, Patio
Total Parking Spaces 2
Garage Yes
Building
Lot Description Gentle Sloping, Split Possible, Wooded
Faces Standifer Gap Rd going towards Ooltewah Ringgold Rd, Standifer Hills Dr will be on your left.
Foundation Brick/Mortar, Stone
Water Public
Architectural Style Split Foyer
Structure Type Other
Schools
Elementary Schools Apison Elementary
Middle Schools East Hamilton
High Schools East Hamilton
Others
Senior Community No
Tax ID 160g A 016
Security Features Security System,Smoke Detector(s)
Acceptable Financing Cash, Conventional, FHA, VA Loan, Owner May Carry
Listing Terms Cash, Conventional, FHA, VA Loan, Owner May Carry
Read Less Info
Want to know what your home might be worth? Contact us for a FREE valuation!

Our team is ready to help you sell your home for the highest possible price ASAP

"My job is to find and attract mastery-based agents to the office, protect the culture, and make sure everyone is happy! "






