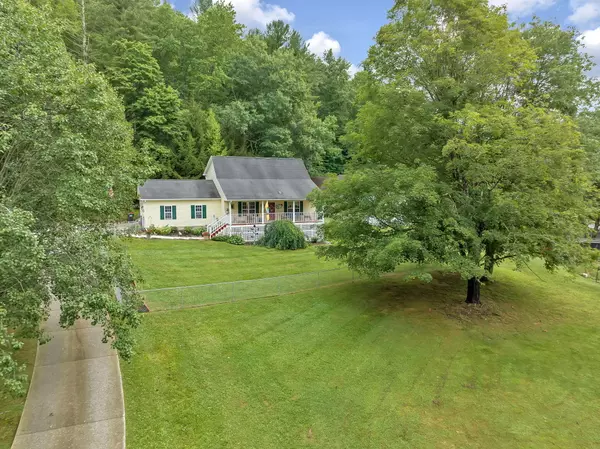$322,500
$322,500
For more information regarding the value of a property, please contact us for a free consultation.
3 Beds
2 Baths
1,408 SqFt
SOLD DATE : 04/23/2024
Key Details
Sold Price $322,500
Property Type Single Family Home
Sub Type Single Family Residence
Listing Status Sold
Purchase Type For Sale
Square Footage 1,408 sqft
Price per Sqft $229
Subdivision Not In Subdivision
MLS Listing ID 9954934
Sold Date 04/23/24
Style Cape Cod
Bedrooms 3
Full Baths 2
HOA Y/N No
Total Fin. Sqft 1408
Originating Board Tennessee/Virginia Regional MLS
Year Built 2003
Lot Size 0.380 Acres
Acres 0.38
Lot Dimensions 16,553 sq ft
Property Description
NOW SELLING FULLY FURNISHED!!!!!
Come see this beautiful home tucked into magnificent Roan Mountain! Just down from the visitor center, this home on a small cul-de-sac is move in ready.
The front porch is made for your rocking chairs and morning coffee! Enter the front door to an open and airy space. A beautiful living area with 2 story ceiling and the dining room which flows into the spacious kitchen. The kitchen has a door to the two car garage so you do not have far to carry the groceries. There is also doors leading to a sweet patio area perfect for entertaining and a firepit. Also on the main floor is the primary suite with a newly renovated full bath.
As you look up from the living area you will see the stairs and the cat walk that leads to two more bedrooms and a full bathroom between them. The home has new fencing so the kiddos and doggies are safe. Don't miss out on the charming mountain home! Home warranty is in effect until Dec of 2024 and will be transferred to new owners.
New furnace installed Dec 2023 and new microwave Nov 2023.
All information deemed reliable but subject to
buyers/buyer's agent verification.
Location
State TN
County Carter
Community Not In Subdivision
Area 0.38
Zoning R
Direction From Elizabethton, take 19E to State Hwy 143. After you pass the Roan Mtn visitor center go Left on Heaton Creek Rd. Left on Beech Lane.
Rooms
Basement Crawl Space, Dirt Floor, See Remarks
Primary Bedroom Level First
Interior
Interior Features Primary Downstairs, Kitchen/Dining Combo, Laminate Counters, Open Floorplan, Pantry, Walk-In Closet(s)
Heating Fireplace(s), Heat Pump
Cooling Ceiling Fan(s), Heat Pump
Flooring Hardwood, Laminate, Tile
Fireplaces Number 1
Fireplaces Type Gas Log, Living Room
Fireplace Yes
Window Features Double Pane Windows
Appliance Dishwasher, Dryer, Electric Range, Microwave, Refrigerator
Heat Source Fireplace(s), Heat Pump
Laundry Electric Dryer Hookup, Washer Hookup
Exterior
Parking Features Concrete, Shared Driveway
Utilities Available Cable Available
Amenities Available Landscaping
View Mountain(s)
Roof Type Shingle
Topography Level, Sloped
Porch Back, Front Porch, Rear Porch
Building
Entry Level Two
Foundation Block
Sewer Septic Tank
Water Shared Well
Architectural Style Cape Cod
Structure Type Vinyl Siding
New Construction No
Schools
Elementary Schools Cloudland
Middle Schools Cloudland
High Schools Cloudland
Others
Senior Community No
Tax ID 105 031.05
Acceptable Financing Cash, Conventional
Listing Terms Cash, Conventional
Read Less Info
Want to know what your home might be worth? Contact us for a FREE valuation!

Our team is ready to help you sell your home for the highest possible price ASAP
Bought with Non Member • Non Member
"My job is to find and attract mastery-based agents to the office, protect the culture, and make sure everyone is happy! "






