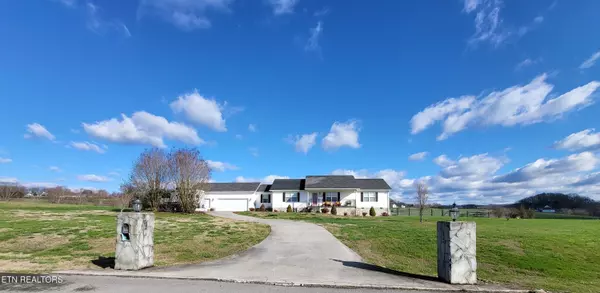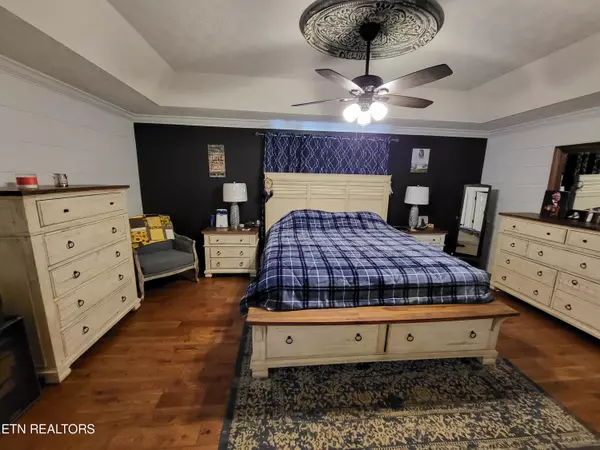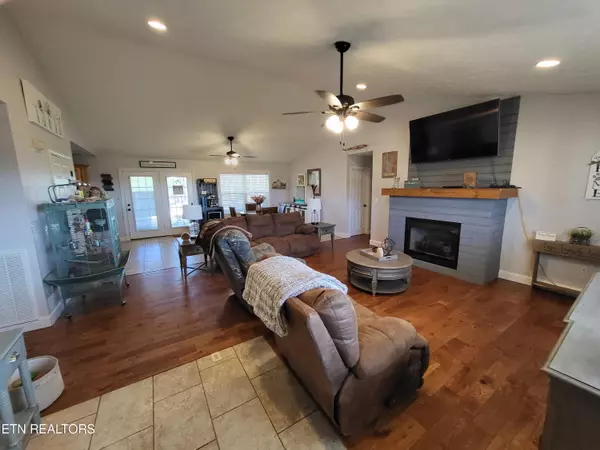$475,000
$475,000
For more information regarding the value of a property, please contact us for a free consultation.
3 Beds
2 Baths
2,036 SqFt
SOLD DATE : 04/25/2024
Key Details
Sold Price $475,000
Property Type Single Family Home
Sub Type Residential
Listing Status Sold
Purchase Type For Sale
Square Footage 2,036 sqft
Price per Sqft $233
Subdivision River Ranch Subdivision
MLS Listing ID 1255320
Sold Date 04/25/24
Style Traditional
Bedrooms 3
Full Baths 2
HOA Fees $16/ann
Originating Board East Tennessee REALTORS® MLS
Year Built 2004
Lot Size 2.040 Acres
Acres 2.04
Property Description
Come see this gem nestled in the sought after subdivision of RIVER RANCH. Make yourselves at home on over 2 acres of land, fenced in for pets and gardens. Fence has a small gate and an 8ft gate. Enjoy the front porch overlooking the neighborhood and mountains off in the distance. There is also a large screened in back patio for entertaining, as well as, a large concrete patio for all your grilling needs. In the evenings, enjoy the fire pit and relax listening to nature in the comforts of your own home. Deer and Turkey visit around your yard frequently.
HVAC is a Trane and less than 1 year old. Mini split in garage is 2 years old. Maytag appliances are under 2 years old and are stainless steel.
Refrigerator, washer and dryer, patio furniture and string lights, curtains and floating shelves do not convey.
Location
State TN
County Grainger County - 45
Area 2.04
Rooms
Other Rooms LaundryUtility, Bedroom Main Level, Office, Mstr Bedroom Main Level, Split Bedroom
Basement Crawl Space, Crawl Space Sealed
Dining Room Formal Dining Area
Interior
Interior Features Cathedral Ceiling(s), Pantry, Walk-In Closet(s)
Heating Central, Propane, Electric
Cooling Central Cooling, Ceiling Fan(s)
Flooring Hardwood, Tile
Fireplaces Number 1
Fireplaces Type Ventless, Gas Log
Fireplace Yes
Appliance Central Vacuum, Dishwasher, Disposal, Gas Stove, Self Cleaning Oven, Microwave
Heat Source Central, Propane, Electric
Laundry true
Exterior
Exterior Feature Fence - Wood, Fenced - Yard, Patio, Porch - Covered, Porch - Enclosed, Doors - Storm
Garage Garage Door Opener
Garage Spaces 3.0
Garage Description Garage Door Opener
View Mountain View, Country Setting
Porch true
Parking Type Garage Door Opener
Total Parking Spaces 3
Garage Yes
Building
Lot Description Level
Faces FROM 40 take exit 392 (Rutledge Pike exit). take Rutledge Pike towards Blaine approximately 12 miles to Old Rutledge Pike and make a Rt. go approximately 1/4 mile to Richland Rd. and make a left. Take Richland Rd. approximately 3 miles. make a rt into the gated area of River Ranch Subdivision. Go forward to first left (Creek Court) house is first house on the left. NO SIGN ON PROPERTY
Sewer Septic Tank
Water Public
Architectural Style Traditional
Additional Building Storage
Structure Type Vinyl Siding,Block,Brick
Others
Restrictions Yes
Tax ID 099 054.29
Security Features Gated Community
Energy Description Electric, Propane
Acceptable Financing FHA, Cash, Conventional
Listing Terms FHA, Cash, Conventional
Read Less Info
Want to know what your home might be worth? Contact us for a FREE valuation!

Our team is ready to help you sell your home for the highest possible price ASAP

"My job is to find and attract mastery-based agents to the office, protect the culture, and make sure everyone is happy! "






