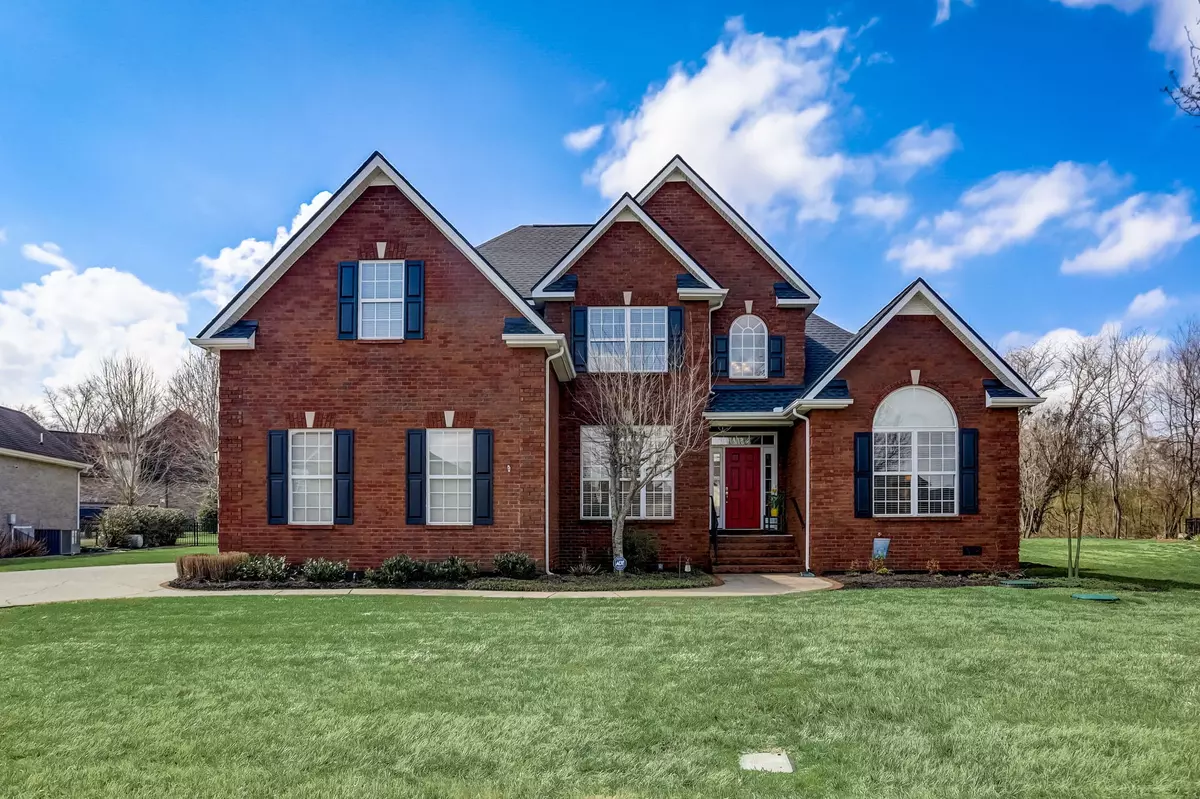$625,000
$625,000
For more information regarding the value of a property, please contact us for a free consultation.
4 Beds
3 Baths
2,560 SqFt
SOLD DATE : 04/24/2024
Key Details
Sold Price $625,000
Property Type Single Family Home
Sub Type Single Family Residence
Listing Status Sold
Purchase Type For Sale
Square Footage 2,560 sqft
Price per Sqft $244
Subdivision Valley View
MLS Listing ID 2626656
Sold Date 04/24/24
Bedrooms 4
Full Baths 3
HOA Fees $30/qua
HOA Y/N Yes
Year Built 2007
Annual Tax Amount $2,208
Lot Size 0.480 Acres
Acres 0.48
Lot Dimensions 74.42 X 195.64 IRR
Property Description
Step into your dream home! This beautiful residence seamlessly combines comfort with luxury. As you enter, you'll be greeted by a generous open floor plan and a beautiful kitchen featuring new countertops and new appliances that elevate your culinary experience. The interior showcases freshly painted walls, new flooring, and a sense of contemporary elegance. Venture outside to discover the true highlight—a newly installed roof crowning this haven of luxury. The inviting heated pool awaits, inviting you to bask in its splendor while the surrounding meticulously maintained yard offers a private retreat within the highly sought-after community. Whether hosting gatherings or enjoying serene evenings, this residence is designed for a life of unparalleled enjoyment. Seize the opportunity to make this meticulously upgraded masterpiece your own!
Location
State TN
County Rutherford County
Rooms
Main Level Bedrooms 2
Interior
Interior Features Ceiling Fan(s), Redecorated, Smart Appliance(s), Storage, Walk-In Closet(s), Water Filter, Primary Bedroom Main Floor, High Speed Internet
Heating Central, Heat Pump
Cooling Central Air, Electric
Flooring Carpet, Finished Wood, Tile
Fireplaces Number 1
Fireplace Y
Appliance Dishwasher, Disposal, Freezer, Ice Maker, Microwave, Refrigerator
Exterior
Exterior Feature Garage Door Opener, Smart Light(s)
Garage Spaces 2.0
Pool In Ground
Utilities Available Electricity Available, Water Available, Cable Connected
View Y/N false
Roof Type Shingle
Private Pool true
Building
Lot Description Level
Story 2
Sewer STEP System
Water Public
Structure Type Brick
New Construction false
Schools
Elementary Schools Barfield Elementary
Middle Schools Christiana Middle School
High Schools Riverdale High School
Others
Senior Community false
Read Less Info
Want to know what your home might be worth? Contact us for a FREE valuation!

Our team is ready to help you sell your home for the highest possible price ASAP

© 2024 Listings courtesy of RealTrac as distributed by MLS GRID. All Rights Reserved.
"My job is to find and attract mastery-based agents to the office, protect the culture, and make sure everyone is happy! "






