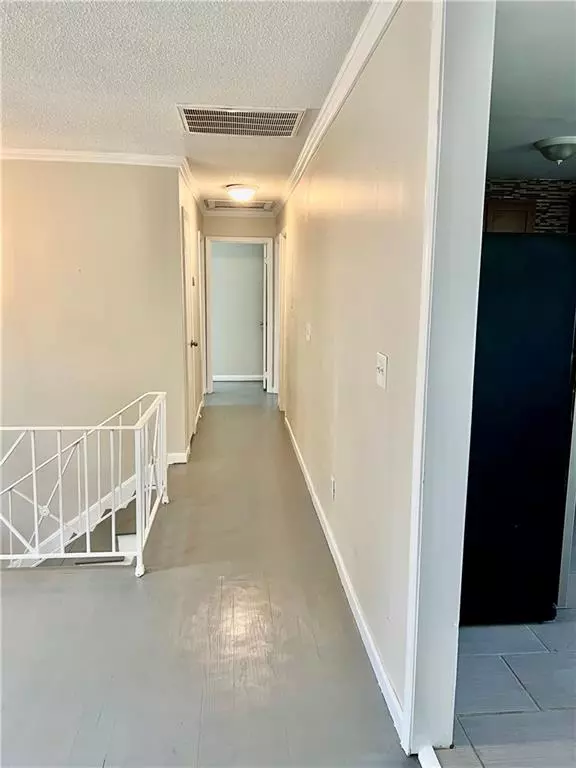$215,000
$229,500
6.3%For more information regarding the value of a property, please contact us for a free consultation.
4 Beds
2 Baths
1,940 SqFt
SOLD DATE : 04/19/2024
Key Details
Sold Price $215,000
Property Type Single Family Home
Sub Type Single Family Residence
Listing Status Sold
Purchase Type For Sale
Square Footage 1,940 sqft
Price per Sqft $110
Subdivision Adamsville
MLS Listing ID 7353239
Sold Date 04/19/24
Style Traditional
Bedrooms 4
Full Baths 2
Construction Status Resale
HOA Y/N No
Originating Board First Multiple Listing Service
Year Built 1964
Annual Tax Amount $2,968
Tax Year 2023
Lot Size 10,572 Sqft
Acres 0.2427
Property Description
Location, Location, Location, Warm Family oriented Neighborhood. This 4 bedroom, 2 bath Traditional Split Level home has many bells and whistles. A Beautiful Chandelier upon entry in the 2 story foyer. Freshly painted hardwood floors on the upper level. Open floor plan concept from the family room and eat in kitchen.
The kitchen bodes Lovely granite counter tops with an amazing stone back splash, and a perfect view of the deck and the enormous fenced in back yard. 3 spacious Bedrooms are on the upper level. The master bedroom Ste has an adjoining enclosed sun-room for your serenity for private or family time. The sun room can also be accessed from the outside deck.The lower level has a bonus room, additional bedroom and bathroom. The laundry room with washer and dryer are also located in the lower level / basement. HVAC - 4.5 yrs old. Sun room / Deck added 2022. Some newer windows added - 4 years ago. Roof & siding were replaced in the last 6 years. Upper level bathroom was renovated in 2018. 80% of the plumbing was replaced 8years ago. The electric was replaced 8 years ago. The Painting and new crown molding were completed in 2018. Great Primary home for a family or great buy and hold investment property. You Choose. Make this lovely home your own. Lots of potential to expand. Close to downtown Atlanta, interstates, shopping, schools, Trains, public transportation, entertainment, & dining. Seller is selling the home As Is.
Location
State GA
County Fulton
Lake Name None
Rooms
Bedroom Description Other
Other Rooms None
Basement Daylight, Driveway Access, Exterior Entry, Finished Bath, Interior Entry
Dining Room Open Concept
Interior
Interior Features Entrance Foyer, High Ceilings 9 ft Main, Other
Heating Central
Cooling Ceiling Fan(s), Central Air
Flooring Hardwood, Painted/Stained
Fireplaces Type None
Window Features None
Appliance Disposal, Dryer, Electric Range, Electric Water Heater, Microwave, Refrigerator, Washer
Laundry In Basement
Exterior
Exterior Feature Private Yard, Rear Stairs
Parking Features Driveway, Garage, Level Driveway
Garage Spaces 1.0
Fence Back Yard, Chain Link, Fenced
Pool None
Community Features Near Public Transport, Near Schools, Near Shopping, Near Trails/Greenway, Park, Playground, Public Transportation, Restaurant
Utilities Available Cable Available, Electricity Available, Natural Gas Available, Phone Available, Sewer Available, Water Available
Waterfront Description None
View Other
Roof Type Shingle
Street Surface Paved
Accessibility None
Handicap Access None
Porch Covered, Deck, Enclosed, Front Porch, Screened
Total Parking Spaces 5
Private Pool false
Building
Lot Description Back Yard, Cul-De-Sac, Front Yard, Level, Private, Wooded
Story Two
Foundation Brick/Mortar
Sewer Public Sewer
Water Public
Architectural Style Traditional
Level or Stories Two
Structure Type Aluminum Siding,Brick Front
New Construction No
Construction Status Resale
Schools
Elementary Schools Adamsville
Middle Schools Martin L. King Jr.
High Schools Fulton - Other
Others
Senior Community no
Restrictions false
Tax ID 14F002400011046
Acceptable Financing 1031 Exchange, Cash, Conventional, FHA 203(k)
Listing Terms 1031 Exchange, Cash, Conventional, FHA 203(k)
Special Listing Condition None
Read Less Info
Want to know what your home might be worth? Contact us for a FREE valuation!

Our team is ready to help you sell your home for the highest possible price ASAP

Bought with Cornerstone Real Estate Partners, LLC
"My job is to find and attract mastery-based agents to the office, protect the culture, and make sure everyone is happy! "






