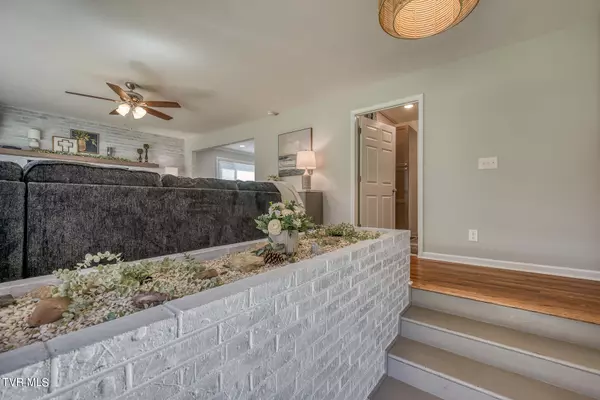$339,000
$339,000
For more information regarding the value of a property, please contact us for a free consultation.
3 Beds
2 Baths
1,480 SqFt
SOLD DATE : 04/24/2024
Key Details
Sold Price $339,000
Property Type Single Family Home
Sub Type Single Family Residence
Listing Status Sold
Purchase Type For Sale
Square Footage 1,480 sqft
Price per Sqft $229
Subdivision E D Co
MLS Listing ID 9963585
Sold Date 04/24/24
Style Ranch
Bedrooms 3
Full Baths 2
HOA Y/N No
Total Fin. Sqft 1480
Originating Board Tennessee/Virginia Regional MLS
Year Built 1968
Lot Size 0.300 Acres
Acres 0.3
Lot Dimensions 70 X 148 X 108 X 139
Property Description
Welcome to this charming mid-century modern ranch, where timeless elegance meets contemporary comfort. Nestled in a serene neighborhood in Erwin, this meticulously maintained home boasts 3 bedrooms, 2 baths, and an enchanting outdoor space, perfect for relaxation and entertaining alike.
As you step inside, you'll be greeted by the inviting warmth of hardwood floors that seamlessly flow throughout the open-concept living areas. The spacious living room features an updated fireplace with brand new sleek logs, offering both charm and functionality for cozy evenings spent indoors.
The heart of the home lies in the beautifully updated kitchen/dining space, where modern amenities blend stylishly with mid-century design elements. Crisp white and gray cabinetry, stainless steel appliances, and leathered granite countertops create a stylish yet functional space for culinary endeavors.
Discover serenity in the master suite, complete with a private bathroom for added comfort and privacy.
Two additional bedrooms provide space exuding comfort, style, and ample natural light. As an added feature, one bedroom features a queen size Murphy bed, offering versatility for accommodating guests or creating a home office retreat.
Step outside to discover your own private oasis, where the positilities are endless on your spacious covered/lighted patio area. Whether you're hosting summer barbecues or enjoying a quiet morning coffee, this outdoor space is sure to become your favorite spot to unwind.
Another true gem of this property lies in the outbuilding, offering functional space for hobbies and creative pursuits. Whether you're a woodworking enthusiast, an artist seeking a studio space, or simply in need of extra storage, this outbuilding provides the perfect solution.
Buyers/Buyer agent to confirm all information. Call today to schedule your showing to experience the beauty of this home for yourself!
Location
State TN
County Unicoi
Community E D Co
Area 0.3
Zoning Residential
Direction From I-26, take exit 37 for TN-81/TN 107E (2nd Street). Continue straight onto 2nd Street, Turn Left onto N Elm Avenue, Then Right onto Broad Street. Turn Left onto Grove Avenue. Home will be on the Left.
Rooms
Other Rooms Outbuilding
Basement Crawl Space, Exterior Entry
Ensuite Laundry Electric Dryer Hookup, Washer Hookup
Interior
Interior Features Granite Counters, Kitchen Island, Kitchen/Dining Combo, Open Floorplan, Remodeled, Utility Sink, Walk-In Closet(s)
Laundry Location Electric Dryer Hookup,Washer Hookup
Heating Electric, Fireplace(s), Heat Pump, Electric
Cooling Ceiling Fan(s), Central Air, Heat Pump, Whole House Fan
Flooring Ceramic Tile, Hardwood, Stone
Fireplaces Number 1
Fireplaces Type Brick, Gas Log, Living Room
Fireplace Yes
Window Features Double Pane Windows,Insulated Windows,Window Treatment-Some
Appliance Dishwasher, Disposal, Electric Range, Microwave, Refrigerator
Heat Source Electric, Fireplace(s), Heat Pump
Laundry Electric Dryer Hookup, Washer Hookup
Exterior
Garage Driveway, Carport
Carport Spaces 1
Utilities Available Cable Available
Amenities Available Landscaping
View Mountain(s)
Roof Type Metal
Topography Level, Sloped
Porch Covered, Deck
Parking Type Driveway, Carport
Building
Entry Level One
Foundation Block
Sewer Public Sewer
Water Public
Architectural Style Ranch
Structure Type Brick
New Construction No
Schools
Elementary Schools Rock Creek
Middle Schools Unicoi Co
High Schools Unicoi Co
Others
Senior Community No
Tax ID 023l J 015.00
Acceptable Financing Cash, Conventional, FHA, VA Loan
Listing Terms Cash, Conventional, FHA, VA Loan
Read Less Info
Want to know what your home might be worth? Contact us for a FREE valuation!

Our team is ready to help you sell your home for the highest possible price ASAP
Bought with Shana Wilcox • Century 21 Legacy

"My job is to find and attract mastery-based agents to the office, protect the culture, and make sure everyone is happy! "






