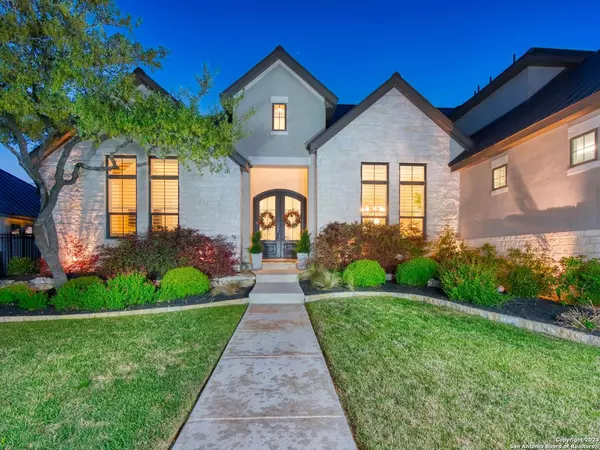$1,225,000
For more information regarding the value of a property, please contact us for a free consultation.
4 Beds
5 Baths
4,673 SqFt
SOLD DATE : 04/23/2024
Key Details
Property Type Single Family Home
Sub Type Single Residential
Listing Status Sold
Purchase Type For Sale
Square Footage 4,673 sqft
Price per Sqft $262
Subdivision Cibolo Canyons
MLS Listing ID 1763518
Sold Date 04/23/24
Style One Story,Contemporary
Bedrooms 4
Full Baths 3
Half Baths 2
Construction Status Pre-Owned
HOA Fees $166/ann
Year Built 2019
Annual Tax Amount $23,356
Tax Year 2023
Lot Size 0.298 Acres
Property Description
Nestled within the prestigious gated community of Palacios, this exquisite residence exudes luxury and sophistication at every turn. Wood floors throughout the home impart a sense of warmth and elegance, while plantation shutters and motorized window shades add timeless charm and convenience. The main floor boasts four bedrooms and three and a half bathrooms, along with a chef's kitchen featuring custom cabinetry, an oversized island, and high-end stainless-steel appliances-including a 48-inch 6-gas burner stove, perfect for the culinary enthusiast. Ideal for entertaining, the open floor plan seamlessly integrates a wet bar, a spacious family room with a fireplace, and a study adorned with vaulted ceilings and wooden beams. Upstairs, a large game room, media room, wet bar, and half bathroom provide additional space for leisure and relaxation. Outside, a covered patio with a wood-burning fireplace offers the perfect setting for gatherings or quiet evenings. The Cibolo Canyons community features two amenity centers, two pools, two gyms, a lazy river, kid's playscapes, miles of walking/biking trails and is located in the highly acclaimed NEISD school district with zoning for Cibolo Green Elementary, Tex Hill Middle, and Johnson High. This home embodies luxury living in a vibrant community with resort-style amenities nearby making 3822 Luz Del Faro a must see home.
Location
State TX
County Bexar
Area 1804
Rooms
Master Bathroom Main Level 13X16 Tub/Shower Separate, Separate Vanity, Double Vanity, Garden Tub
Master Bedroom Main Level 18X16 Split, DownStairs, Walk-In Closet, Multi-Closets, Ceiling Fan, Full Bath
Bedroom 2 Main Level 17X14
Bedroom 3 Main Level 13X13
Bedroom 4 Main Level 14X13
Dining Room Main Level 16X14
Kitchen Main Level 13X20
Family Room Main Level 21X22
Study/Office Room Main Level 13X12
Interior
Heating Central
Cooling Two Central
Flooring Ceramic Tile, Wood
Heat Source Natural Gas
Exterior
Exterior Feature Patio Slab, Covered Patio, Privacy Fence, Wrought Iron Fence, Sprinkler System, Double Pane Windows, Special Yard Lighting, Mature Trees
Parking Features Three Car Garage, Side Entry
Pool None
Amenities Available Controlled Access, Pool, Tennis, Clubhouse, Park/Playground, Jogging Trails, Bike Trails
Roof Type Metal
Private Pool N
Building
Lot Description 1/4 - 1/2 Acre
Foundation Slab
Sewer Sewer System
Water Water System
Construction Status Pre-Owned
Schools
Elementary Schools Cibolo Green
Middle Schools Tex Hill
High Schools Johnson
School District North East I.S.D
Others
Acceptable Financing Conventional, VA, Cash
Listing Terms Conventional, VA, Cash
Read Less Info
Want to know what your home might be worth? Contact us for a FREE valuation!

Our team is ready to help you sell your home for the highest possible price ASAP

"My job is to find and attract mastery-based agents to the office, protect the culture, and make sure everyone is happy! "






