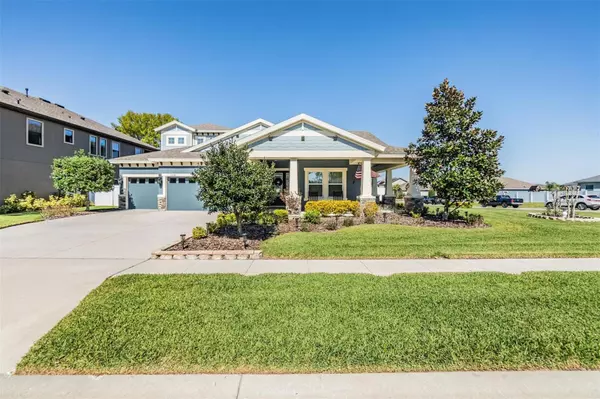$732,500
$749,000
2.2%For more information regarding the value of a property, please contact us for a free consultation.
4 Beds
4 Baths
3,138 SqFt
SOLD DATE : 04/24/2024
Key Details
Sold Price $732,500
Property Type Single Family Home
Sub Type Single Family Residence
Listing Status Sold
Purchase Type For Sale
Square Footage 3,138 sqft
Price per Sqft $233
Subdivision Lakeshore Ranch Ph I
MLS Listing ID T3506395
Sold Date 04/24/24
Bedrooms 4
Full Baths 4
Construction Status Appraisal,Inspections
HOA Fees $100/qua
HOA Y/N Yes
Originating Board Stellar MLS
Year Built 2016
Annual Tax Amount $10,171
Lot Size 0.350 Acres
Acres 0.35
Property Description
Nestled within the prestigious gated community of Lakeshore Ranch, this breathtaking Craftsman-style masterpiece presents an unparalleled blend of elegance and modern luxury. This stunning Westbay home welcomes you with its timeless charm and impeccable craftsmanship.
Boasting four bedrooms plus a den and bonus room, along with four bathrooms and a spacious three-car garage, this home is a haven of comfort and sophistication. Situated on a 1/3 acre expansive corner lot, the residence exudes curb appeal with its stacked stone exterior and lush landscaping.
Step inside to discover thoughtfully laid out upgrades, complemented by additional enhancements meticulously curated by the owners. Gleaming hardwood floors grace the main living areas, while crown molding and top quality ceiling fans and light fixtures add a touch of refinement throughout.
The heart of the home is the gourmet kitchen, where culinary dreams come to life. Featuring exquisite 42” white cabinetry, a five-burner gas stove, and a vast granite island with seating for six, this space is both functional and stylish. Glass subway tile backsplash, and a walk-in pantry complete the picture of luxury.
Designed for entertaining, the kitchen seamlessly flows into the bright and airy grand room and the adjacent eat-in dining area. From here, sliding glass doors lead to the covered outdoor living space, where you can dine al fresco or simply unwind with family and friends.
The indulgent master retreat is a sanctuary of relaxation, boasting dual granite vanities, a corner garden tub, and a spa-like walk-in shower with River rock stone flooring. Meanwhile, a den with glass French door entry provides the perfect space for remote work or study.
Upstairs, a spacious bonus area, additional bedroom, and full bathroom offer versatility and comfort for the whole family.
NOTABLE UPGRADES Include: Designer light fixture and fans through-out, upgrades and extended shower in owner's bath, dual elevated vanities with drop down makeup area, 12' ceilings throughout home, 8' upgraded craftsman's style interior doors, gourmet kitchen appliances, 42” wood cabinet with crown molding, 5 burner gas cook-top, custom glass subway tile backsplash, surround sound in grand room, engineered hardwood flooring on first floor, glass French doors leading to den, stainless steel hood vent, pendent lighting, extended covered lanai, extended wrap-around porch, 12' pocket sliding doors to lanai, fully fenced backyard, water-softener.
Beyond the confines of the home, Lakeshore Ranch offers a resort-style living experience, with amenities such as a clubhouse, three pools, a state-of-the-art fitness room, playgrounds, fishing dock, amphitheater, dog park, tennis, pickle ball, and basketball courts. With over 260 acres of conservation areas, there's no shortage of outdoor recreation opportunities. HOA fee INCLUDES basic cable/internet/trash.
Conveniently located with easy access to I-75 and the Veteran's Expressway, this home is also close to shopping, golf courses, and much more.
Experience the epitome of luxury living in this extraordinary home. Schedule your private showing today and make Lakeshore Ranch your new address! Bedroom Closet Type: Walk-in Closet (Primary Bedroom).
Location
State FL
County Pasco
Community Lakeshore Ranch Ph I
Zoning MPUD
Rooms
Other Rooms Attic, Bonus Room, Den/Library/Office
Interior
Interior Features Ceiling Fans(s), Crown Molding, Eat-in Kitchen, High Ceilings, In Wall Pest System, Kitchen/Family Room Combo, Living Room/Dining Room Combo, Open Floorplan, Primary Bedroom Main Floor, Solid Wood Cabinets, Split Bedroom, Stone Counters, Tray Ceiling(s), Walk-In Closet(s)
Heating Central
Cooling Central Air
Flooring Carpet, Hardwood, Tile
Fireplace false
Appliance Built-In Oven, Cooktop, Dishwasher, Disposal, Gas Water Heater, Microwave, Water Softener
Laundry Laundry Room
Exterior
Exterior Feature Irrigation System, Lighting, Sliding Doors
Parking Features Garage Door Opener
Garage Spaces 3.0
Fence Vinyl
Community Features Clubhouse, Community Mailbox, Deed Restrictions, Dog Park, Fitness Center, Gated Community - Guard, Golf Carts OK, Playground, Pool, Sidewalks, Tennis Courts
Utilities Available BB/HS Internet Available, Cable Connected, Public, Street Lights, Underground Utilities
Amenities Available Basketball Court, Clubhouse, Fitness Center, Gated, Pickleball Court(s), Playground, Pool, Tennis Court(s)
Roof Type Shingle
Porch Covered, Front Porch, Rear Porch, Wrap Around
Attached Garage true
Garage true
Private Pool No
Building
Lot Description Corner Lot, Oversized Lot, Sidewalk
Entry Level Two
Foundation Slab
Lot Size Range 1/4 to less than 1/2
Builder Name Westbay
Sewer Public Sewer
Water Public
Architectural Style Craftsman
Structure Type Block,Stucco
New Construction false
Construction Status Appraisal,Inspections
Schools
Elementary Schools Connerton Elem
Middle Schools Pine View Middle-Po
High Schools Land O' Lakes High-Po
Others
Pets Allowed Yes
HOA Fee Include Guard - 24 Hour,Cable TV,Pool,Internet,Trash
Senior Community No
Ownership Fee Simple
Monthly Total Fees $100
Acceptable Financing Cash, Conventional, VA Loan
Membership Fee Required Required
Listing Terms Cash, Conventional, VA Loan
Special Listing Condition None
Read Less Info
Want to know what your home might be worth? Contact us for a FREE valuation!

Our team is ready to help you sell your home for the highest possible price ASAP

© 2025 My Florida Regional MLS DBA Stellar MLS. All Rights Reserved.
Bought with FUTURE HOME REALTY INC
"My job is to find and attract mastery-based agents to the office, protect the culture, and make sure everyone is happy! "






