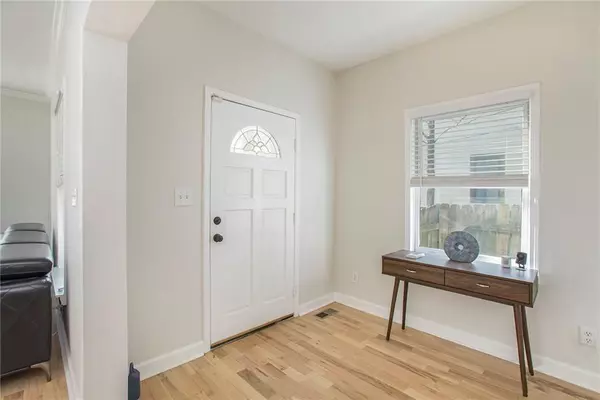$495,000
$495,000
For more information regarding the value of a property, please contact us for a free consultation.
4 Beds
2.5 Baths
2,364 SqFt
SOLD DATE : 04/22/2024
Key Details
Sold Price $495,000
Property Type Single Family Home
Sub Type Single Family Residence
Listing Status Sold
Purchase Type For Sale
Square Footage 2,364 sqft
Price per Sqft $209
Subdivision Mechanicsville
MLS Listing ID 7349786
Sold Date 04/22/24
Style Contemporary,Modern
Bedrooms 4
Full Baths 2
Half Baths 1
Construction Status Updated/Remodeled
HOA Y/N No
Originating Board First Multiple Listing Service
Year Built 2001
Annual Tax Amount $4,567
Tax Year 2023
Lot Size 4,499 Sqft
Acres 0.1033
Property Description
If modern vibe inside Beltline is something you are searching for, this fully updated 3-story home should not be missed. Step into the welcoming front porch and discover a custom white kitchen with natural wood craftsmanship details. The kitchen features a breakfast bar, pantry, and an eat-in area, providing ample space for dining and entertaining. The primary bedroom offers additional bonus space with patio access, and an ensuite bathroom with double vanity. The bonus room and loft provide flexibility, whether you need a home gym, office, or hobby space. This home can be utilized as a 4 or 5-bedroom house.
Nice front yard, additional gated parking and low maintenance backyard offer efficient exterior for city living and gatherings. Great income-producing asset in an appreciating neighborhood for investment-oriented buyers. Closely located to Downtown, Beltline, and the Airport.
Location
State GA
County Fulton
Lake Name None
Rooms
Bedroom Description Sitting Room
Other Rooms None
Basement Crawl Space
Dining Room Open Concept
Interior
Interior Features Double Vanity, High Ceilings 9 ft Main, High Speed Internet
Heating Central, Electric, Forced Air
Cooling Ceiling Fan(s), Central Air, Electric
Flooring Ceramic Tile, Hardwood
Fireplaces Number 2
Fireplaces Type Decorative, Family Room, Master Bedroom
Window Features Wood Frames
Appliance Dishwasher, Disposal, Electric Range, Electric Water Heater, Microwave, Refrigerator
Laundry In Basement
Exterior
Exterior Feature Balcony, Private Yard, Rain Gutters
Parking Features Driveway, Level Driveway, Parking Pad
Fence Wood
Pool None
Community Features Near Beltline, Park, Public Transportation, Sidewalks
Utilities Available Cable Available, Electricity Available, Natural Gas Available, Phone Available, Sewer Available, Water Available
Waterfront Description None
View City
Roof Type Shingle
Street Surface Asphalt
Accessibility None
Handicap Access None
Porch Front Porch
Total Parking Spaces 4
Private Pool false
Building
Lot Description Back Yard, Front Yard, Landscaped, Level
Story Three Or More
Foundation Brick/Mortar, Pillar/Post/Pier
Sewer Public Sewer
Water Public
Architectural Style Contemporary, Modern
Level or Stories Three Or More
Structure Type Cement Siding
New Construction No
Construction Status Updated/Remodeled
Schools
Elementary Schools Paul L. Dunbar
Middle Schools Herman J. Russell West End Academy
High Schools Maynard Jackson
Others
Senior Community no
Restrictions false
Tax ID 14 008600031441
Ownership Fee Simple
Special Listing Condition None
Read Less Info
Want to know what your home might be worth? Contact us for a FREE valuation!

Our team is ready to help you sell your home for the highest possible price ASAP

Bought with EXP Realty, LLC.
"My job is to find and attract mastery-based agents to the office, protect the culture, and make sure everyone is happy! "






