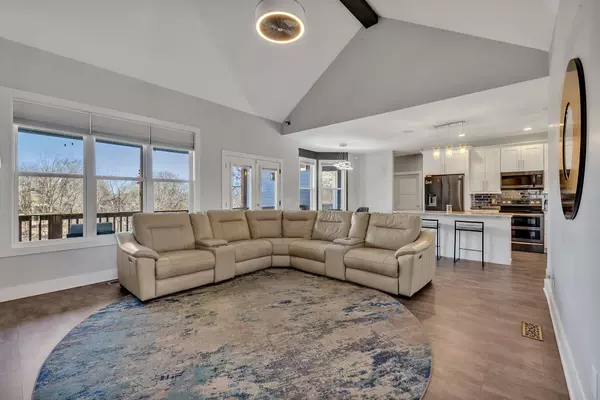$635,000
$600,000
5.8%For more information regarding the value of a property, please contact us for a free consultation.
3 Beds
4 Baths
2,369 SqFt
SOLD DATE : 04/23/2024
Key Details
Sold Price $635,000
Property Type Single Family Home
Sub Type Single Family Residence
Listing Status Sold
Purchase Type For Sale
Square Footage 2,369 sqft
Price per Sqft $268
Subdivision Hartzell Sub
MLS Listing ID 2632853
Sold Date 04/23/24
Bedrooms 3
Full Baths 3
Half Baths 1
HOA Y/N No
Year Built 2020
Annual Tax Amount $3,654
Lot Size 0.810 Acres
Acres 0.81
Lot Dimensions 155.07 X 264.04 IRR
Property Description
Embrace the modern luxury in this 2020-built masterpiece, offering 2,369 sq ft on nearly 1 acre with NO HOA restrictions. Nestled within walking distance to Old Hickory Lake. The open-concept layout showcases sleek, contemporary finishes and light fixtures throughout while high ceilings and large windows invite abundant natural light. The heart of the home is a chef's dream kitchen, offering amble cabinet and countertop space, mirrored tile backsplash, stainless steel appliances, single basin sink and nook with built-in seating. The master bedroom is a private retreat with a tray ceiling and ensuite bath with tiled walk-in shower, free standing tub, floating double vanities and walk-in closet. Two additional bedrooms and huge bonus room. Water softener, invisible dog fence, and solar panels! Smart home speakers in kitchen, deck and master bedroom/bath. 1% closing cost credit of loan amount with Suggested Lender!
Location
State TN
County Sumner County
Rooms
Main Level Bedrooms 3
Interior
Interior Features Ceiling Fan(s), Storage, Walk-In Closet(s), Primary Bedroom Main Floor
Heating Central
Cooling Central Air
Flooring Laminate, Tile
Fireplaces Number 1
Fireplace Y
Appliance Dishwasher, Disposal, Microwave
Exterior
Exterior Feature Garage Door Opener
Garage Spaces 2.0
Utilities Available Water Available
Waterfront false
View Y/N true
View Lake
Parking Type Attached - Front
Private Pool false
Building
Lot Description Wooded
Story 2
Sewer Public Sewer
Water Public
Structure Type Hardboard Siding
New Construction false
Schools
Elementary Schools Walton Ferry Elementary
Middle Schools V G Hawkins Middle School
High Schools Hendersonville High School
Others
Senior Community false
Read Less Info
Want to know what your home might be worth? Contact us for a FREE valuation!

Our team is ready to help you sell your home for the highest possible price ASAP

© 2024 Listings courtesy of RealTrac as distributed by MLS GRID. All Rights Reserved.

"My job is to find and attract mastery-based agents to the office, protect the culture, and make sure everyone is happy! "






