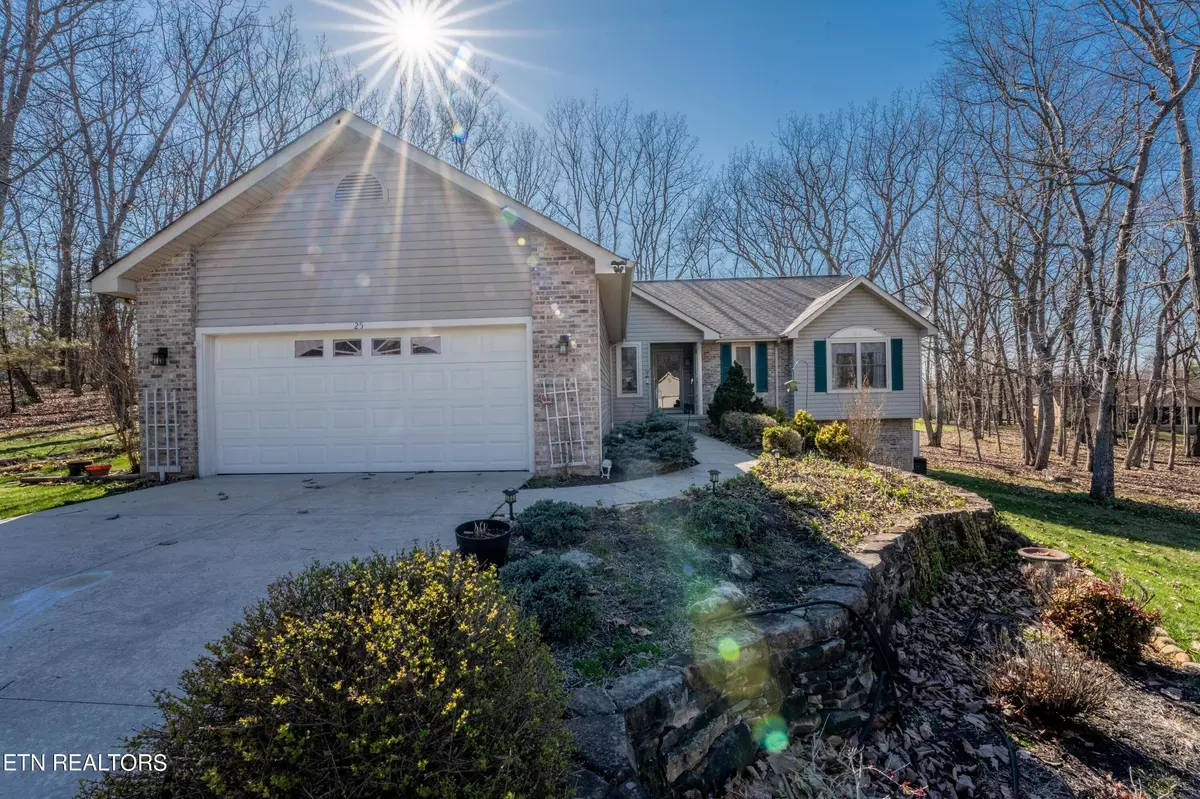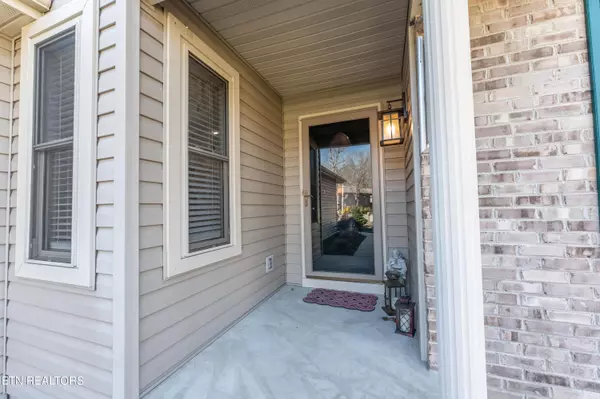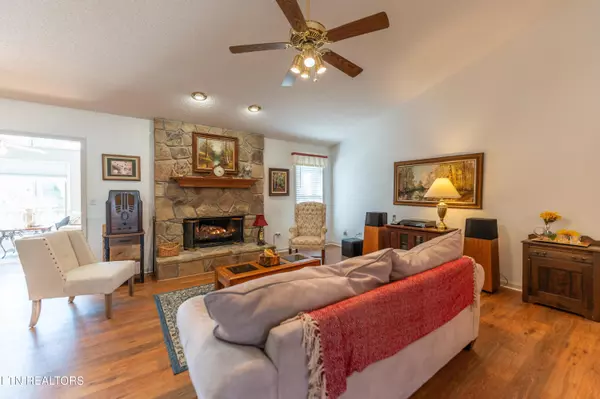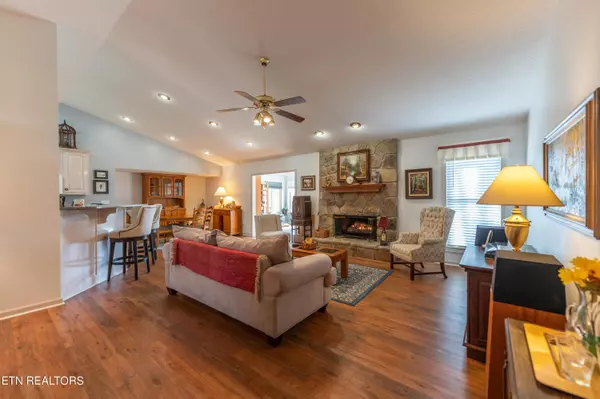$387,000
$390,000
0.8%For more information regarding the value of a property, please contact us for a free consultation.
3 Beds
3 Baths
2,096 SqFt
SOLD DATE : 04/22/2024
Key Details
Sold Price $387,000
Property Type Single Family Home
Sub Type Residential
Listing Status Sold
Purchase Type For Sale
Square Footage 2,096 sqft
Price per Sqft $184
Subdivision Trent
MLS Listing ID 1256636
Sold Date 04/22/24
Style Traditional
Bedrooms 3
Full Baths 2
Half Baths 1
HOA Fees $118/mo
Originating Board East Tennessee REALTORS® MLS
Year Built 1996
Lot Size 0.300 Acres
Acres 0.3
Lot Dimensions 59X193
Property Description
''Welcome Home'' 2096 sq ft, split bedroom open floorplan has been meticulously maintained. Freshly painted in a neutral hue enabling an airy feel with the natural light coming in through the windows. Granite Counters; Blond Oak cabinetry; recessed lighting; a gas fireplace for those chilly evenings. Walk In Crawlspace for the home improver needing a work shop area. ''Come On Home'' Buyer to verify information before making an informed offer.
Location
State TN
County Cumberland County - 34
Area 0.3
Rooms
Other Rooms LaundryUtility, Sunroom, Workshop, Bedroom Main Level, Extra Storage, Breakfast Room, Great Room, Mstr Bedroom Main Level
Basement Plumbed, Walkout
Dining Room Breakfast Bar, Breakfast Room
Interior
Interior Features Cathedral Ceiling(s), Walk-In Closet(s), Breakfast Bar, Eat-in Kitchen
Heating Central, Heat Pump, Propane, Electric
Cooling Central Cooling, Ceiling Fan(s)
Flooring Laminate, Carpet, Vinyl, Tile
Fireplaces Number 1
Fireplaces Type Stone, Gas Log
Fireplace Yes
Appliance Dishwasher, Disposal, Dryer, Self Cleaning Oven, Refrigerator, Microwave, Washer
Heat Source Central, Heat Pump, Propane, Electric
Laundry true
Exterior
Exterior Feature Windows - Insulated, Doors - Storm
Parking Features Garage Door Opener, Main Level
Garage Spaces 2.0
Garage Description Garage Door Opener, Main Level
Pool true
Amenities Available Clubhouse, Golf Course, Playground, Recreation Facilities, Security, Pool, Tennis Court(s), Other
View Country Setting
Total Parking Spaces 2
Garage Yes
Building
Lot Description Cul-De-Sac, Wooded, Golf Community
Faces Turn onto Stonehenge Drive off of Peavine Rd; Turn onto Kingsboro Drive; Turn left onto Havenridge Cir; Turn right onto Marquette Ct.; Home at end of cul de sac; No sign on property
Sewer Public Sewer
Water Public
Architectural Style Traditional
Structure Type Stone,Vinyl Siding,Frame
Schools
Middle Schools Crab Orchard
High Schools Stone Memorial
Others
HOA Fee Include Fire Protection,Trash,Sewer,Security,Some Amenities
Restrictions Yes
Tax ID 065K G 016.00
Energy Description Electric, Propane
Read Less Info
Want to know what your home might be worth? Contact us for a FREE valuation!

Our team is ready to help you sell your home for the highest possible price ASAP

"My job is to find and attract mastery-based agents to the office, protect the culture, and make sure everyone is happy! "






