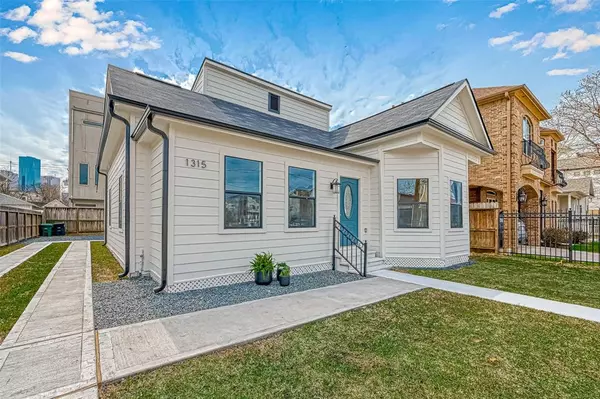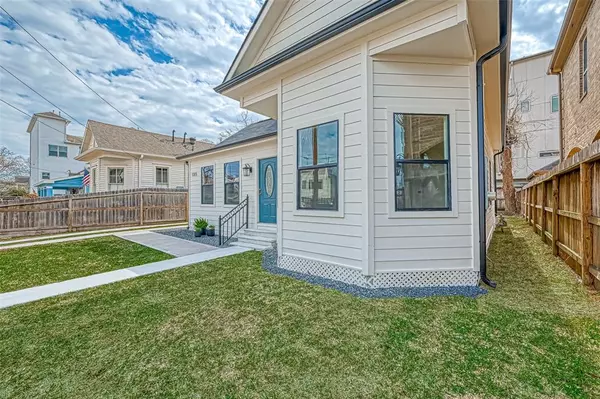$489,000
For more information regarding the value of a property, please contact us for a free consultation.
3 Beds
2 Baths
1,244 SqFt
SOLD DATE : 04/22/2024
Key Details
Property Type Single Family Home
Listing Status Sold
Purchase Type For Sale
Square Footage 1,244 sqft
Price per Sqft $393
Subdivision Baker Nsbb
MLS Listing ID 9030904
Sold Date 04/22/24
Style Other Style
Bedrooms 3
Full Baths 2
Year Built 1916
Annual Tax Amount $6,339
Tax Year 2022
Lot Size 5,000 Sqft
Acres 0.1148
Property Description
This beautiful home combines modern luxury and traditional charm, well-crafted design that maximizes space and functionality. The formal living room is perfect for hosting guests, and the kitchen breakfast room combo provides a cozy space for family meals. The spacious primary bedroom has plenty of natural light and creates an inviting atmosphere. The two additional bedrooms are perfect for children or guests, the storage shed provides extra space for storage.
Remodel features high-quality materials and finishes, including waterproof new technology laminate floors, and ceramic tile in the bathrooms. Also has brand-new appliances, New HVAC system, water heater.The exterior of the home has been updated with new siding, paint, and a fully guttered system. Modern driveway, low-maintenance lawn. As Situated in an upcoming area, you’ll have the convenience of being close to downtown which means you're just moments away from the city's best dining, entertainment, and cultural experiences.
Location
State TX
County Harris
Area Washington East/Sabine
Rooms
Bedroom Description All Bedrooms Down,Primary Bed - 1st Floor,Walk-In Closet
Other Rooms 1 Living Area
Master Bathroom Primary Bath: Double Sinks, Primary Bath: Shower Only, Secondary Bath(s): Tub/Shower Combo
Kitchen Kitchen open to Family Room, Soft Closing Cabinets, Soft Closing Drawers
Interior
Interior Features Fire/Smoke Alarm, High Ceiling
Heating Central Electric
Cooling Central Electric
Flooring Laminate, Tile
Exterior
Exterior Feature Back Yard, Back Yard Fenced, Fully Fenced, Private Driveway, Storage Shed
Garage Description Additional Parking, Single-Wide Driveway
Roof Type Composition
Street Surface Asphalt,Concrete
Accessibility Driveway Gate
Private Pool No
Building
Lot Description Other
Faces South
Story 1
Foundation Block & Beam
Lot Size Range 0 Up To 1/4 Acre
Sewer Public Sewer
Water Public Water
Structure Type Cement Board
New Construction No
Schools
Elementary Schools Crockett Elementary School (Houston)
Middle Schools Hogg Middle School (Houston)
High Schools Heights High School
School District 27 - Houston
Others
Senior Community No
Restrictions Deed Restrictions
Tax ID 005-092-000-0009
Energy Description Attic Fan,Attic Vents,Ceiling Fans,High-Efficiency HVAC,Insulated/Low-E windows,Insulation - Batt,Insulation - Blown Fiberglass,North/South Exposure
Acceptable Financing Cash Sale, Conventional, FHA, VA
Tax Rate 2.2019
Disclosures Sellers Disclosure
Listing Terms Cash Sale, Conventional, FHA, VA
Financing Cash Sale,Conventional,FHA,VA
Special Listing Condition Sellers Disclosure
Read Less Info
Want to know what your home might be worth? Contact us for a FREE valuation!

Our team is ready to help you sell your home for the highest possible price ASAP

Bought with HomeSmart

"My job is to find and attract mastery-based agents to the office, protect the culture, and make sure everyone is happy! "






