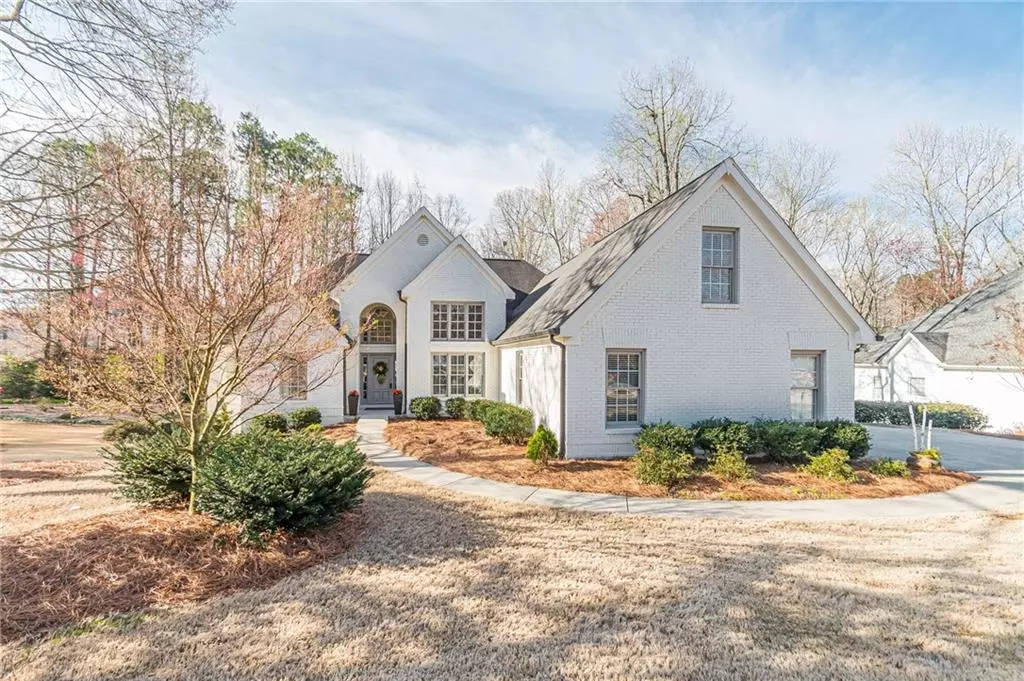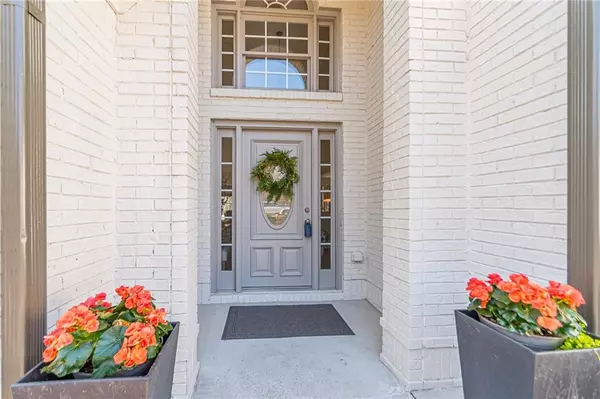$579,900
$579,900
For more information regarding the value of a property, please contact us for a free consultation.
4 Beds
3 Baths
2,739 SqFt
SOLD DATE : 04/19/2024
Key Details
Sold Price $579,900
Property Type Single Family Home
Sub Type Single Family Residence
Listing Status Sold
Purchase Type For Sale
Square Footage 2,739 sqft
Price per Sqft $211
Subdivision Morgans Ridge
MLS Listing ID 7351778
Sold Date 04/19/24
Style Ranch,Traditional
Bedrooms 4
Full Baths 3
Construction Status Resale
HOA Fees $200
HOA Y/N Yes
Originating Board First Multiple Listing Service
Year Built 2000
Annual Tax Amount $1,437
Tax Year 2023
Lot Size 0.960 Acres
Acres 0.96
Property Description
Here's the ranch you've been searching for! This beautiful four bedroom, three bath well maintained brick ranch in Morgan's Ridge subdivision is in the Seckinger High School district. Boasting nearly an acre, this home has a three car garage and a fenced, level yard. Give this landscape a week or two and you'll see the love and care that the homeowners put into the property. The blooms will be stunning! The back deck is the perfect spot to enjoy morning coffee as you overlook the peaceful setting that this ranch offers. Step inside and you'll immediately notice the clean, neutral colors and natural light that brings warm feelings of being home. The flow of this home is gorgeous. As you enter the family room, you'll notice high ceilings that open to both the dining area, kitchen, and breakfast area. The master suite has a separate sitting area with double trey ceilings, double vanities in the bath, and a garden tub and shower. Don't miss the additional two bedrooms on the opposite end of the home along with a second full bathroom. There's a very large fourth bedroom and third full bathroom upstairs, which would be perfect for visiting guests, a playroom, or a private home office. There's even a built in window seat! Full daylight, unfinished basement. Don't miss this one - it's one of the most beautiful homes in the neighborhood!
Location
State GA
County Gwinnett
Lake Name None
Rooms
Bedroom Description Master on Main
Other Rooms None
Basement Bath/Stubbed, Daylight, Full, Unfinished
Main Level Bedrooms 3
Dining Room Separate Dining Room
Interior
Interior Features Crown Molding, Tray Ceiling(s)
Heating Forced Air, Natural Gas
Cooling Ceiling Fan(s), Central Air
Flooring Carpet, Ceramic Tile, Hardwood
Fireplaces Number 1
Fireplaces Type Brick, Family Room, Gas Starter
Window Features None
Appliance Dishwasher, Disposal, Electric Range, Microwave
Laundry Laundry Room, Main Level
Exterior
Exterior Feature Private Yard
Parking Features Garage, Garage Faces Side, Level Driveway
Garage Spaces 3.0
Fence Back Yard, Fenced
Pool None
Community Features Homeowners Assoc
Utilities Available Cable Available, Electricity Available, Natural Gas Available, Phone Available, Underground Utilities, Water Available
Waterfront Description None
View Other
Roof Type Composition
Street Surface Asphalt
Accessibility None
Handicap Access None
Porch Deck
Private Pool false
Building
Lot Description Back Yard, Level, Private
Story One and One Half
Foundation Concrete Perimeter
Sewer Septic Tank
Water Public
Architectural Style Ranch, Traditional
Level or Stories One and One Half
Structure Type Brick Front
New Construction No
Construction Status Resale
Schools
Elementary Schools Ivy Creek
Middle Schools Jones
High Schools Seckinger
Others
Senior Community no
Restrictions false
Tax ID R1004A202
Special Listing Condition None
Read Less Info
Want to know what your home might be worth? Contact us for a FREE valuation!

Our team is ready to help you sell your home for the highest possible price ASAP

Bought with EXP Realty, LLC.

"My job is to find and attract mastery-based agents to the office, protect the culture, and make sure everyone is happy! "






