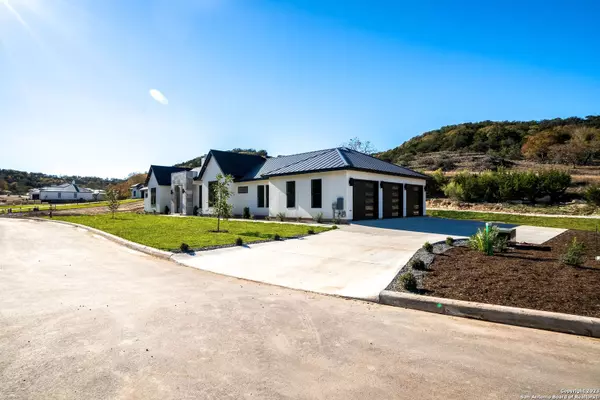$999,999
For more information regarding the value of a property, please contact us for a free consultation.
4 Beds
3 Baths
3,102 SqFt
SOLD DATE : 04/19/2024
Key Details
Property Type Single Family Home
Sub Type Single Residential
Listing Status Sold
Purchase Type For Sale
Square Footage 3,102 sqft
Price per Sqft $322
Subdivision Tapatio Springs
MLS Listing ID 1735261
Sold Date 04/19/24
Style One Story,Contemporary
Bedrooms 4
Full Baths 3
Construction Status New
HOA Fees $100/ann
Year Built 2023
Annual Tax Amount $79
Tax Year 2023
Lot Size 0.510 Acres
Property Description
Step into this exquisite home, with a backyard oasis featuring a sparkling pool, meticulously crafted by Vena Homes in The Heartland. The perfect haven to unwind or entertain effortlessly on the covered patio, surrounded by the allure of your private outdoor escape. Indoors, be enchanted by the spacious open floor plan, high ceilings, and the flood of natural light. The chef's dream kitchen boasts quartz countertops, stainless steel Thor appliances, and ample storage. Retreat to the primary bedroom, a haven with a spa-like ensuite bathroom and a generously sized his and hers walk-in closet. Nestled in the sought after Boerne ISD and spanning an impressive square footage of 3102 sqft, this home isn't just a must-see; it's a testament to the art of living. Every detail, from the expansive interiors to the meticulous outdoor retreat, paints a picture of comfort and sophistication. This is a must-see!
Location
State TX
County Kendall
Area 2504
Rooms
Master Bathroom Main Level 15X10 Tub/Shower Separate
Master Bedroom Main Level 18X17 Walk-In Closet, Full Bath
Bedroom 2 Main Level 13X14
Bedroom 3 Main Level 13X13
Bedroom 4 Main Level 12X13
Living Room Main Level 31X30
Dining Room Main Level 15X15
Kitchen Main Level 15X12
Interior
Heating Heat Pump
Cooling Two Central
Flooring Wood
Heat Source Electric
Exterior
Parking Features Three Car Garage
Pool In Ground Pool
Amenities Available Controlled Access, Sports Court
Roof Type Metal
Private Pool Y
Building
Foundation Slab
Sewer Sewer System
Water Water System
Construction Status New
Schools
Elementary Schools Boerne
Middle Schools Boerne Middle N
High Schools Boerne
School District Boerne
Others
Acceptable Financing Conventional, VA, Cash
Listing Terms Conventional, VA, Cash
Read Less Info
Want to know what your home might be worth? Contact us for a FREE valuation!

Our team is ready to help you sell your home for the highest possible price ASAP

"My job is to find and attract mastery-based agents to the office, protect the culture, and make sure everyone is happy! "






