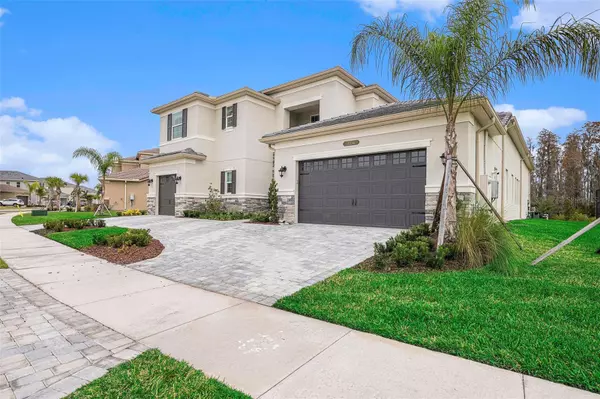$1,470,000
$1,549,900
5.2%For more information regarding the value of a property, please contact us for a free consultation.
4 Beds
6 Baths
4,501 SqFt
SOLD DATE : 04/23/2024
Key Details
Sold Price $1,470,000
Property Type Single Family Home
Sub Type Single Family Residence
Listing Status Sold
Purchase Type For Sale
Square Footage 4,501 sqft
Price per Sqft $326
Subdivision Winding Ridge
MLS Listing ID T3492769
Sold Date 04/23/24
Bedrooms 4
Full Baths 5
Half Baths 1
HOA Fees $374/qua
HOA Y/N Yes
Originating Board Stellar MLS
Year Built 2023
Annual Tax Amount $12,000
Lot Size 0.320 Acres
Acres 0.32
Property Description
Welcome to your private paradise! ***SELLER WILL CONTRIBUTE UP TO $30k TOWARDS A 2/1 RATE BUYDOWN WITH A FULL PRICE OFFER*** Contact us for more details. Imagine living in 4,501 SqFt of luxury in one of the most desirable developments in central Florida! Winding Ridge in Wesley Chapel. This Modern/Contemporary Amhetyst floor plan by GL Homes is loaded with many upgrades and is move-in ready. It offers a versatile open floorplan with 4 bedrooms, 5 full bathrooms a half bath, den/office, a 3-car garage, and a family room/playroom. High-end finishes, fully upgraded, and a heated saltwater POOL! It sits on an oversized CONSERVATION PREMIUM LOT. Once you enter the home, you will notice your light and bright Wide-open floor plan with high ceilings and a majestic staircase. The first floor features an office, wet bar, spacious great room, powder room, formal dining room, fully upgraded gourmet kitchen, a guest suite, and owner's suite. The owner's suite features His and hers walk-in closets, a walk-in shower, a double quartz vanity, and a soaking tub. The gourmet kitchen includes quartz countertops, stainless appliances, a gas range, 42" wood cabinets, and an oversized center island. The staircase takes you to the second floor, which features 2 bedrooms, 2 bathrooms, and the theater/playroom. A custom brick-paved circular driveway & tile roof complete this immaculate home, conveniently located close to the community clubhouse. Residents of Winding Ridge experience excellent amenities with a magnificent clubhouse and more than a 5-acre recreation area that features top-tier amenities for fun, fitness, and relaxation. Best of all, from resort-style pools to fitness to racquet sports, it's all yours to enjoy. When you live at Winding Ridge in Wesley Chapel, you'll enjoy a one-of-a-kind lifestyle with top-tier resort-style amenities, acres of pristine preserves, sparkling lakes, and a stunning multimillion-dollar entry to welcome you home every day. HOA fee includes lawn mowing, landscape maintenance, fertilization, mulching & exterior pest control. Winding Ridge is centrally located on SR-56 near Wiregrass Mall, Tampa Premium Outlets, USF, Moffitt Cancer Hospital, Advent Health Hospitals, Pasco State College, Center Ice, I-75 & I-275. Minutes from I-275 & I-75 + easy access to I-4. 30m Drive to Downtown Tampa & Tampa Int'l Airport. Don't wait to build. THIS HOME WON'T LAST! Schedule your showing today!
Location
State FL
County Pasco
Community Winding Ridge
Zoning MPUD
Rooms
Other Rooms Bonus Room, Den/Library/Office, Family Room, Florida Room, Formal Dining Room Separate, Great Room, Media Room
Interior
Interior Features Built-in Features, Cathedral Ceiling(s), Ceiling Fans(s), Crown Molding, Eat-in Kitchen, High Ceilings, Open Floorplan, Primary Bedroom Main Floor, Solid Surface Counters, Stone Counters, Thermostat, Tray Ceiling(s), Vaulted Ceiling(s), Walk-In Closet(s), Wet Bar, Window Treatments
Heating Central, Gas
Cooling Central Air
Flooring Carpet, Ceramic Tile, Hardwood
Fireplace false
Appliance Dishwasher, Disposal, Dryer, Gas Water Heater, Microwave, Range, Range Hood, Refrigerator, Washer, Water Softener, Wine Refrigerator
Laundry Inside, Laundry Room
Exterior
Exterior Feature Irrigation System, Rain Gutters, Sliding Doors, Sprinkler Metered
Parking Features Circular Driveway, Garage Door Opener, Oversized
Garage Spaces 3.0
Pool Child Safety Fence, Chlorine Free, Gunite, Heated, In Ground, Salt Water, Screen Enclosure
Community Features Clubhouse, Community Mailbox, Fitness Center, Gated Community - No Guard, Golf Carts OK, Playground, Pool, Sidewalks, Tennis Courts
Utilities Available BB/HS Internet Available, Electricity Connected, Natural Gas Available, Natural Gas Connected, Public, Sewer Connected, Underground Utilities, Water Connected
Amenities Available Basketball Court, Clubhouse, Fitness Center, Gated, Pickleball Court(s), Playground, Pool, Recreation Facilities, Tennis Court(s), Trail(s)
View Trees/Woods
Roof Type Concrete,Tile
Porch Covered, Enclosed, Patio, Rear Porch, Screened
Attached Garage true
Garage true
Private Pool Yes
Building
Lot Description Cleared, Conservation Area, Landscaped, Oversized Lot, Paved
Entry Level Two
Foundation Slab
Lot Size Range 1/4 to less than 1/2
Builder Name GL Homes
Sewer Public Sewer
Water Public
Architectural Style Contemporary, Florida
Structure Type Block,Stucco
New Construction false
Others
Pets Allowed Breed Restrictions, Cats OK, Dogs OK, Yes
HOA Fee Include Pool,Maintenance Grounds,Management,Recreational Facilities
Senior Community No
Ownership Fee Simple
Monthly Total Fees $374
Acceptable Financing Cash, Conventional
Membership Fee Required Required
Listing Terms Cash, Conventional
Special Listing Condition None
Read Less Info
Want to know what your home might be worth? Contact us for a FREE valuation!

Our team is ready to help you sell your home for the highest possible price ASAP

© 2024 My Florida Regional MLS DBA Stellar MLS. All Rights Reserved.
Bought with REALTY ONE GROUP ADVANTAGE

"My job is to find and attract mastery-based agents to the office, protect the culture, and make sure everyone is happy! "






