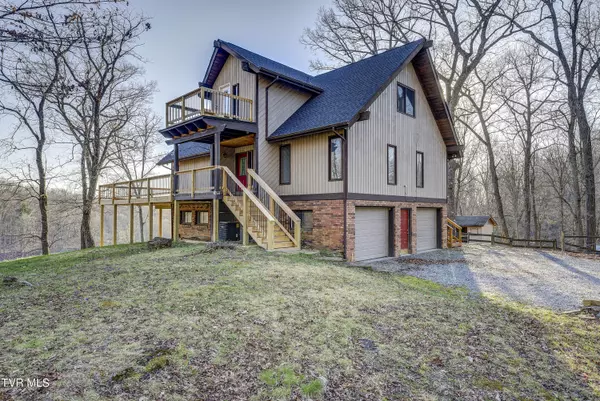$473,200
$470,000
0.7%For more information regarding the value of a property, please contact us for a free consultation.
3 Beds
3 Baths
2,784 SqFt
SOLD DATE : 04/22/2024
Key Details
Sold Price $473,200
Property Type Single Family Home
Sub Type Single Family Residence
Listing Status Sold
Purchase Type For Sale
Square Footage 2,784 sqft
Price per Sqft $169
Subdivision Not In Subdivision
MLS Listing ID 9963096
Sold Date 04/22/24
Style Chalet,Contemporary
Bedrooms 3
Full Baths 3
HOA Y/N No
Total Fin. Sqft 2784
Originating Board Tennessee/Virginia Regional MLS
Year Built 1980
Lot Size 8.100 Acres
Acres 8.1
Lot Dimensions IRR
Property Description
Private and Peaceful 8 Acres in Blountville, TN. Mountain Chalet getaway vibes feels far away from the hustle and bustle and yet is so close to main roads and all modern conveniences. Home has big ticket items done: New Roof, New Wrap Around Decks, New Great Room Windows, even New Flooring in Kitchen, Primary Bedroom, Loft, Stairs, and another bedroom. With 3 Bedrooms (possibly 4) plus 3 Full Baths, everyone will enjoy their own space! Brand New Floor to Ceiling Windows in the Great Room beams in Natural Light on sunny days. Gorgeous Two Story Stone Fireplace in the Great Room. Kitchen, 2 Bedrooms and a Full Bath complete the Main Level. Upstairs is a Loft area, Primary Bedroom, and Spacious En Suite Primary Bath with Walk In Closet, Double Vanity, Shower, Oversized Jacuzzi Tub, and a Newly Added Second Story Deck. THE place for the best views and your morning cup of coffee! The partially finished basement has another full bath with Laundry, Family Room (or possible 4th bedroom) with brick fireplace, and 2 car drive under garage. Well water. Septic. *Information gathered from Seller/Third Party/Tax Records, and though assumed reliable should be verified by Buyer/Buyers Agent.*
Location
State TN
County Sullivan
Community Not In Subdivision
Area 8.1
Zoning R
Direction Interstate 81N toward Bristol. Take Exit 66 and turn right onto Memorial Blvd/ 126 toward Blountville. Pass Central Middle School. Then turn right on Adams Chapel Road. Take slight left on Ballards Private Drive. Home is at dead end of gravel Driveway.
Rooms
Other Rooms Outbuilding
Basement Concrete, Interior Entry, Partially Finished, Plumbed
Interior
Interior Features 2+ Person Tub, Entrance Foyer, Laminate Counters, Open Floorplan, Walk-In Closet(s)
Heating Central, Heat Pump
Cooling Central Air, Heat Pump
Flooring Carpet, Hardwood, Laminate, Tile
Fireplaces Number 2
Fireplaces Type Basement, Brick, Great Room, Stone
Fireplace Yes
Window Features Insulated Windows
Appliance Dishwasher, Dryer, Microwave, Range, Refrigerator, Washer
Heat Source Central, Heat Pump
Laundry Electric Dryer Hookup
Exterior
Parking Features Driveway, Gravel
Garage Spaces 2.0
Roof Type Shingle
Topography Level, Part Wooded, Rolling Slope, Sloped
Porch Balcony, Deck, Wrap Around
Total Parking Spaces 2
Building
Entry Level Two
Sewer Septic Tank
Water Private
Architectural Style Chalet, Contemporary
Structure Type Brick,Stone,Wood Siding
New Construction No
Schools
Elementary Schools Holston
Middle Schools Sullivan Central Middle
High Schools West Ridge
Others
Senior Community No
Tax ID 065 117.10
Acceptable Financing Cash, Conventional, USDA Loan
Listing Terms Cash, Conventional, USDA Loan
Read Less Info
Want to know what your home might be worth? Contact us for a FREE valuation!

Our team is ready to help you sell your home for the highest possible price ASAP
Bought with Reed Thomas • Prestige Homes of the Tri Cities, Inc.
"My job is to find and attract mastery-based agents to the office, protect the culture, and make sure everyone is happy! "






