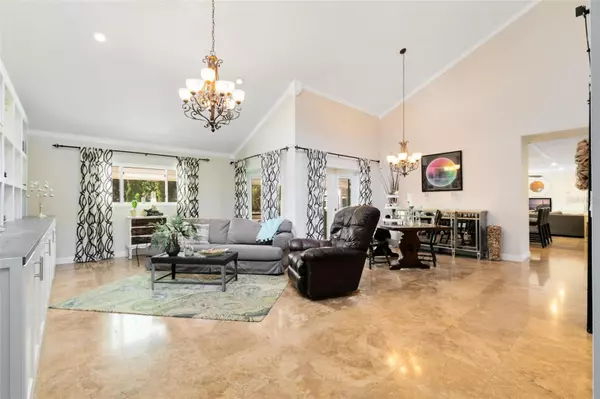$700,000
$724,900
3.4%For more information regarding the value of a property, please contact us for a free consultation.
4 Beds
2 Baths
2,226 SqFt
SOLD DATE : 04/19/2024
Key Details
Sold Price $700,000
Property Type Single Family Home
Sub Type Single Family Residence
Listing Status Sold
Purchase Type For Sale
Square Footage 2,226 sqft
Price per Sqft $314
Subdivision Orange Tree Country Club
MLS Listing ID O6161476
Sold Date 04/19/24
Bedrooms 4
Full Baths 2
Construction Status Inspections
HOA Fees $175/qua
HOA Y/N Yes
Originating Board Stellar MLS
Year Built 1985
Annual Tax Amount $4,513
Lot Size 10,890 Sqft
Acres 0.25
Property Description
BRAND NEW ROOF!!! Welcome to this stunningly updated residence nestled in the serene, gated community of Orange Tree Country Club. As you approach, the freshly painted exterior and exquisite landscaping create a captivating first impression, complemented by a welcoming covered front porch that sets the tone for the inviting atmosphere within. Step inside to discover a thoughtfully designed living space, where the formal living room and dining room combo, adorned with vaulted ceilings, elegant crown molding, built-in shelves and cabinets, a perfect setting for both intimate gatherings and grand entertaining. The heart of the home, a cozy family room/kitchen/dinette combo, seamlessly blending comfort with functionality. The kitchen, a chef's delight, features granite countertops, a convenient island, stainless steel appliances, and a stylish tile backsplash. French doors in the dinette area open to a screened lanai that overlooks the sparkling pool, inviting you to enjoy Florida's sunny days and balmy evenings. Your backyard is landscaped beautifully and includes cozy vine covered gazebo area with a bench, a wonderful location to relax and enjoy the stunning backyard landscape. A covered patio can be found just off the screened lanai allowing you to enjoy the weather but stay in the shade. An outdoor shower makes it easy to rinse off after swimming or doing yard work. The luxurious master suite is a private retreat, boasting a vaulted ceiling and private pool access, creating a perfect escape after a long day. The en-suite master bath, a haven of relaxation, offers a dual granite-topped vanity, a soaking tub, a separate shower, and a walk-in closet with custom built-ins. A full guest bath with a modern dual vanity and shower is located adjacent to bedrooms two and three. Unique to this home is the fourth bedroom/bonus room, accessible from the formal living/dining rooms via a barn door, ingeniously converted into a wine cellar – an ideal feature for wine enthusiasts and perfect for showcasing an impressive collection. You’ll enjoy two wine refrigerators, a built in wine rack, and a bar with drawer. A Murphy bed is already situation in the room for use. For those who prefer, we have an estimate available for converting this space back into a bedroom. Living in Orange Tree Country Club means enjoying an array of exceptional community amenities. Stay active and social with access to a recreation center featuring an exercise room, a community pool and spa, a playground, and sports courts including tennis, pickleball, racquetball, volleyball, and basketball. This home is more than just a residence; it's a lifestyle. Embrace the opportunity to live in this sought-after community, where luxury, comfort, and leisure meet. Don't miss out on the chance to make this exquisite home yours.
Location
State FL
County Orange
Community Orange Tree Country Club
Zoning P-D
Rooms
Other Rooms Attic
Interior
Interior Features Built-in Features, Cathedral Ceiling(s), Ceiling Fans(s), Crown Molding, Kitchen/Family Room Combo, Living Room/Dining Room Combo, Stone Counters, Vaulted Ceiling(s), Walk-In Closet(s), Window Treatments
Heating Central, Electric
Cooling Central Air
Flooring Carpet, Tile
Fireplace false
Appliance Dishwasher, Dryer, Microwave, Range, Refrigerator, Washer, Wine Refrigerator
Laundry In Garage
Exterior
Exterior Feature French Doors, Lighting, Outdoor Shower
Garage Spaces 2.0
Fence Wood
Pool Auto Cleaner, In Ground, Salt Water, Tile
Community Features Clubhouse, Fitness Center, Gated Community - Guard, Golf, Park, Playground, Pool, Racquetball, Tennis Courts
Utilities Available Cable Available, Electricity Connected, Street Lights, Water Connected
Amenities Available Basketball Court, Clubhouse, Fitness Center, Gated, Pickleball Court(s), Playground, Pool, Racquetball, Recreation Facilities, Security, Spa/Hot Tub, Tennis Court(s)
Waterfront false
Roof Type Tile
Porch Covered, Front Porch, Patio, Screened
Attached Garage true
Garage true
Private Pool Yes
Building
Story 1
Entry Level One
Foundation Slab
Lot Size Range 1/4 to less than 1/2
Sewer Septic Tank
Water Public
Structure Type Block,Stucco
New Construction false
Construction Status Inspections
Schools
Elementary Schools Dr. Phillips Elem
Middle Schools Southwest Middle
High Schools Dr. Phillips High
Others
Pets Allowed Yes
HOA Fee Include Pool,Private Road,Recreational Facilities,Security
Senior Community No
Pet Size Extra Large (101+ Lbs.)
Ownership Fee Simple
Monthly Total Fees $175
Acceptable Financing Cash, Conventional, FHA, VA Loan
Membership Fee Required Required
Listing Terms Cash, Conventional, FHA, VA Loan
Num of Pet 3
Special Listing Condition None
Read Less Info
Want to know what your home might be worth? Contact us for a FREE valuation!

Our team is ready to help you sell your home for the highest possible price ASAP

© 2024 My Florida Regional MLS DBA Stellar MLS. All Rights Reserved.
Bought with COLDWELL BANKER REALTY

"My job is to find and attract mastery-based agents to the office, protect the culture, and make sure everyone is happy! "






