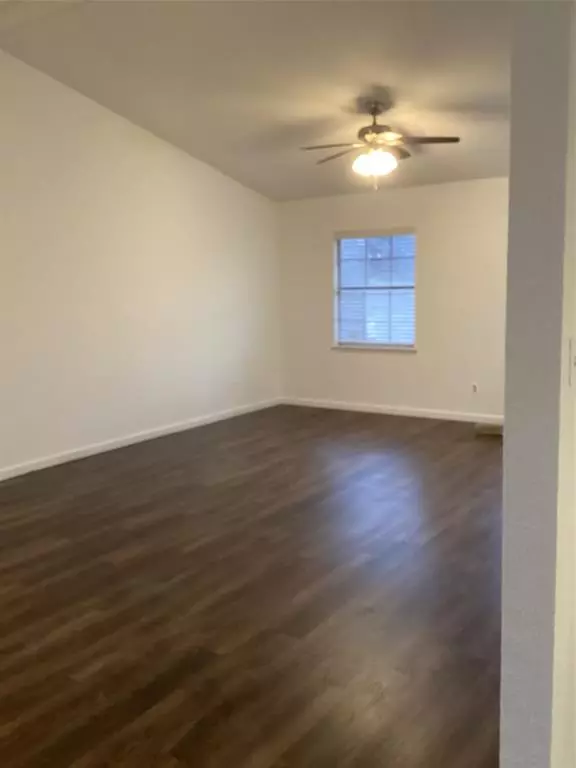$293,000
For more information regarding the value of a property, please contact us for a free consultation.
3 Beds
2 Baths
1,873 SqFt
SOLD DATE : 04/22/2024
Key Details
Property Type Single Family Home
Sub Type Single Family Residence
Listing Status Sold
Purchase Type For Sale
Square Footage 1,873 sqft
Price per Sqft $156
Subdivision Woods
MLS Listing ID 20482797
Sold Date 04/22/24
Style Ranch,Traditional
Bedrooms 3
Full Baths 2
HOA Y/N None
Year Built 1982
Annual Tax Amount $6,226
Lot Size 0.349 Acres
Acres 0.349
Property Description
The seller will pay $3,000 towards the buyer's closing costs on this meticulously designed home nestled in a peaceful Dallas neighborhood. There is a spacious master suite boasting a walk-in closet and a hotel style shower. From the inviting family-room to the flexible spaces that can be adapted to your lifestyle, this home offers versatility and functionality for both entertaining and everyday living. Also experience outdoor living at its finest in the beautifully oversized backyard, offering plenty of space for family gatherings and other outdoor activities. Conveniently located near schools, parks, shopping, and dining, this home provides easy access to the best that Dallas has to offer while maintaining a sense of privacy and peace. With recent updates and attention to detail throughout, this home offers a turnkey experience, allowing you to move in and start enjoying the comfort it offers immediately. Schedule a showing today and envision the life that awaits you!
Location
State TX
County Dallas
Direction From I-20 head south on N Clark Rd toward S Royal Oak Drive, pass by McDonald's on the right, turn right onto Sorcey Road, turn right at the 1st cross street onto Sugarberry Road, your destination will be on the right.
Rooms
Dining Room 1
Interior
Interior Features Built-in Features, Cable TV Available, Decorative Lighting, Eat-in Kitchen, High Speed Internet Available, Vaulted Ceiling(s), Walk-In Closet(s)
Heating Central, Electric, Fireplace(s)
Cooling Attic Fan, Ceiling Fan(s), Central Air, Electric
Flooring Luxury Vinyl Plank
Fireplaces Number 1
Fireplaces Type Wood Burning
Appliance Dishwasher, Disposal, Dryer, Electric Cooktop, Electric Oven, Microwave, Refrigerator, Washer
Heat Source Central, Electric, Fireplace(s)
Exterior
Exterior Feature Covered Patio/Porch
Fence Back Yard, Fenced, High Fence, Privacy, Wood
Utilities Available Cable Available, City Sewer, City Water, Curbs, Electricity Connected, Individual Water Meter, Overhead Utilities, Phone Available, Sidewalk
Roof Type Composition,Shingle
Garage No
Building
Lot Description Corner Lot, Few Trees
Story One
Foundation Slab
Level or Stories One
Structure Type Board & Batten Siding,Brick
Schools
Elementary Schools Hyman
Middle Schools Kennemer
High Schools Duncanville
School District Duncanville Isd
Others
Restrictions No Divide,No Livestock,No Mobile Home,No Pets,No Smoking,No Sublease,No Waterbeds
Ownership Sherlene Anderson Lister
Acceptable Financing 1031 Exchange, Cash, Conventional, FHA, Not Assumable, Texas Vet, Trust Deed, VA Loan
Listing Terms 1031 Exchange, Cash, Conventional, FHA, Not Assumable, Texas Vet, Trust Deed, VA Loan
Financing Conventional
Read Less Info
Want to know what your home might be worth? Contact us for a FREE valuation!

Our team is ready to help you sell your home for the highest possible price ASAP

©2024 North Texas Real Estate Information Systems.
Bought with Karen Mount • Resource, REALTORS

"My job is to find and attract mastery-based agents to the office, protect the culture, and make sure everyone is happy! "






