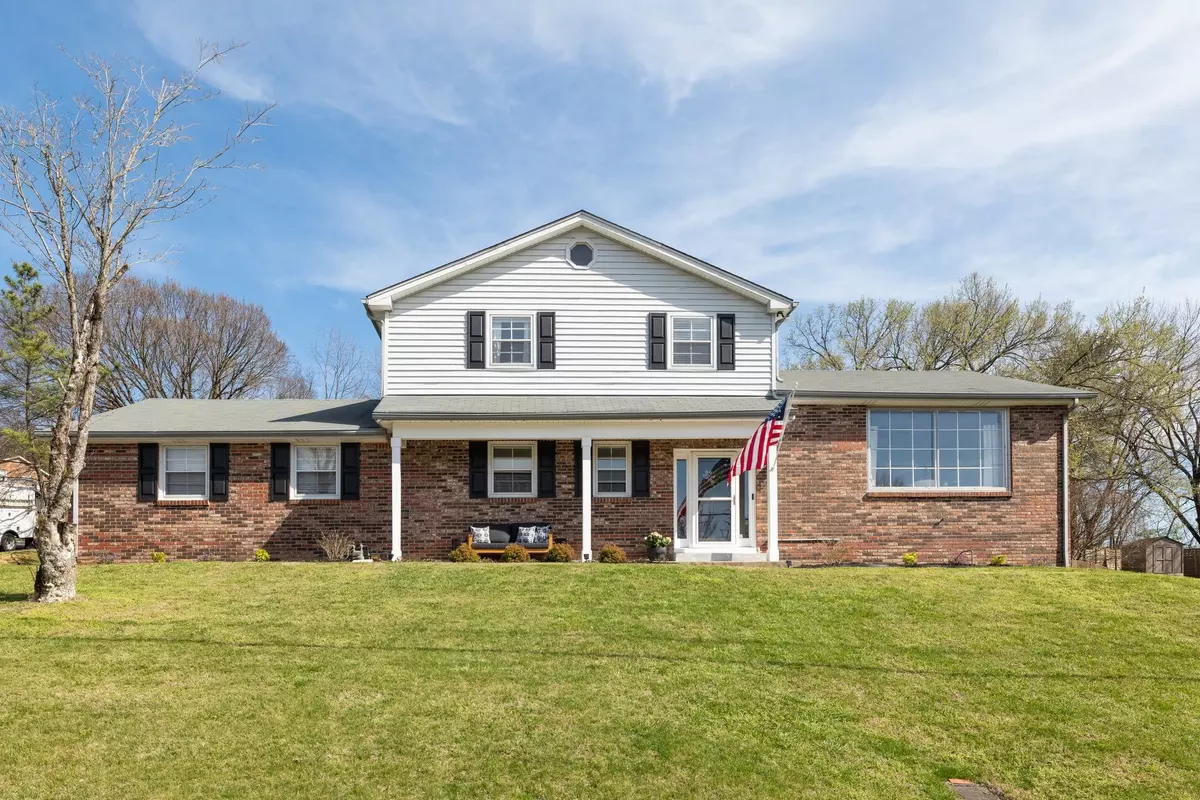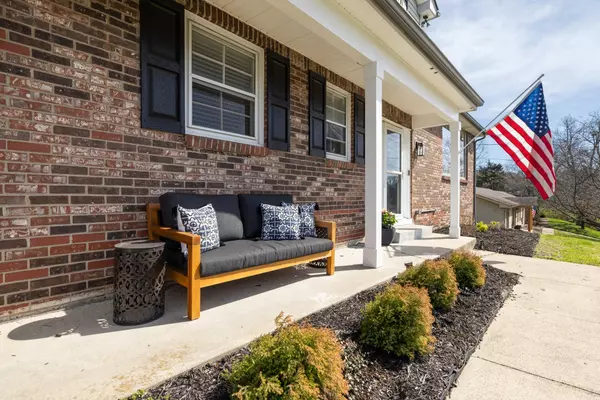$575,000
$575,000
For more information regarding the value of a property, please contact us for a free consultation.
4 Beds
3 Baths
2,095 SqFt
SOLD DATE : 04/19/2024
Key Details
Sold Price $575,000
Property Type Single Family Home
Sub Type Single Family Residence
Listing Status Sold
Purchase Type For Sale
Square Footage 2,095 sqft
Price per Sqft $274
Subdivision Huntington Park
MLS Listing ID 2630367
Sold Date 04/19/24
Bedrooms 4
Full Baths 3
HOA Y/N No
Year Built 1969
Annual Tax Amount $2,981
Lot Size 0.360 Acres
Acres 0.36
Lot Dimensions 109 X 110
Property Description
Welcome to your dream home! Nestled on a fantastic corner lot in Huntington Park, this property offers a rare opportunity with 4 bedrooms and 3 full baths. The kitchen features granite countertops with crisp white cabinetry, and a pantry with ample storage space. Entertainment awaits with not just one, but two great living spaces, ensuring there's always room for relaxation and lively get-togethers. Picture cozy evenings in the backyard and bask in the bright, airy ambience, accentuated by updated lighting fixtures. With a fully fenced backyard, it offers privacy and plenty of space for outdoor enjoyment. The two-car side-load garage adds convenience to this desirable location.
Location
State TN
County Davidson County
Rooms
Main Level Bedrooms 1
Interior
Interior Features Ceiling Fan(s), Pantry, High Speed Internet
Heating Central, Natural Gas
Cooling Central Air, Electric
Flooring Finished Wood, Tile, Vinyl
Fireplaces Number 1
Fireplace Y
Appliance Dishwasher, Refrigerator
Exterior
Exterior Feature Garage Door Opener
Garage Spaces 2.0
Utilities Available Electricity Available, Water Available, Cable Connected
Waterfront false
View Y/N false
Parking Type Attached - Side
Private Pool false
Building
Lot Description Corner Lot
Story 2
Sewer Public Sewer
Water Public
Structure Type Brick
New Construction false
Schools
Elementary Schools Granbery Elementary
Middle Schools William Henry Oliver Middle
High Schools John Overton Comp High School
Others
Senior Community false
Read Less Info
Want to know what your home might be worth? Contact us for a FREE valuation!

Our team is ready to help you sell your home for the highest possible price ASAP

© 2024 Listings courtesy of RealTrac as distributed by MLS GRID. All Rights Reserved.

"My job is to find and attract mastery-based agents to the office, protect the culture, and make sure everyone is happy! "






