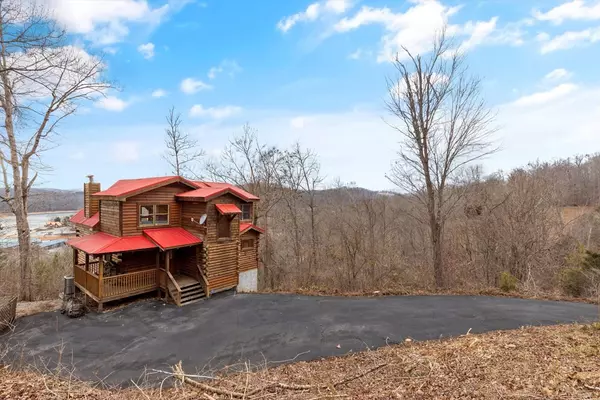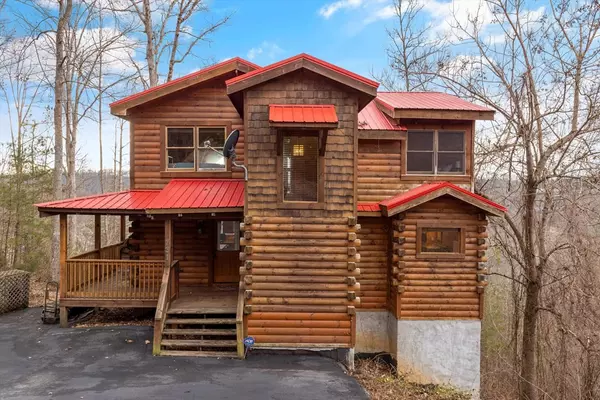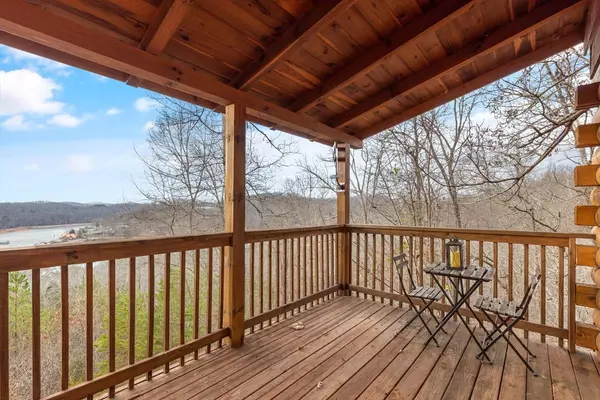$465,000
$499,900
7.0%For more information regarding the value of a property, please contact us for a free consultation.
3 Beds
3 Baths
4,307 SqFt
SOLD DATE : 04/19/2024
Key Details
Sold Price $465,000
Property Type Single Family Home
Sub Type Single Family Residence
Listing Status Sold
Purchase Type For Sale
Square Footage 4,307 sqft
Price per Sqft $107
MLS Listing ID 267693
Sold Date 04/19/24
Style Cabin,Log
Bedrooms 3
Full Baths 3
HOA Fees $41/ann
HOA Y/N Yes
Abv Grd Liv Area 3,169
Originating Board Great Smoky Mountains Association of REALTORS®
Year Built 2012
Annual Tax Amount $1,508
Tax Year 2022
Lot Size 1.400 Acres
Acres 1.4
Property Description
Welcome to this three-level lake view home that has an abundance of space and comfortably sleeps 10 people. The log home offers a great room featuring cathedral ceilings with a beautifully crafted wood-burning stone fireplace, an open concept kitchen that flows to the dining and living space, and floor to ceiling windows that look out toward the water. It has two full suites on the main and lower levels, an upstairs loft area accompanied by two additional rooms that allow for plenty of sleeping and entertaining space. Each level conveniently has a full bathroom, and both suite bathrooms feature walk-in showers and separate tubs. The lower level unfolds into a recreation/den area, a laundry room, a storage room, and the second suite. Two levels of balcony overlook the trees with a gorgeous view of the water and Flat Hollow Marina. Community members have access to boat slips for any personal watercraft just down the road. This home is part of a community overseen by a new cooperative HOA Board. Seize the opportunity to embrace Powell River ownership without delay—schedule your private showing today. Buyers are advised to verify all information. Visit http://overlookbaytn.com for details on Restrictions/Covenants and additional information. *Sellers are open to negotiate the home's furnishings with acceptable offer.
Location
State TN
County Campbell
Zoning Other
Direction I-75 to exit 134 at Caryville. Go East for approx. 20 miles. Then turn right onto Mercury Dr, Left onto Old Hwy 63, Right onto Flat Hollow Rd. Go approx. 5.2 miles and then turn right onto Captain Brown Lane. Fo Right onto Saddleridge and keep left to stay on Saddleridge. The house is at the top of the hill on the right. (The boat slips are off of Harness Lane - in the curve going in)
Rooms
Basement Basement, Finished
Interior
Interior Features Cathedral Ceiling(s), Ceiling Fan(s), Solid Surface Counters
Heating Central, Heat Pump
Cooling Central Air
Flooring Wood
Fireplaces Type Wood Burning
Fireplace Yes
Appliance Dishwasher, Electric Range, Refrigerator
Exterior
Amenities Available Other
View Y/N Yes
View Lake, Mountain(s), River, Seasonal
Roof Type Metal
Street Surface Paved
Porch Covered, Porch
Garage No
Building
Lot Description Boat Ramp, Level, Wooded
Foundation Slab
Sewer Septic Tank
Water Well
Architectural Style Cabin, Log
Structure Type Log
Others
Acceptable Financing Cash, Conventional, FHA, VA Loan
Listing Terms Cash, Conventional, FHA, VA Loan
Read Less Info
Want to know what your home might be worth? Contact us for a FREE valuation!

Our team is ready to help you sell your home for the highest possible price ASAP
"My job is to find and attract mastery-based agents to the office, protect the culture, and make sure everyone is happy! "






