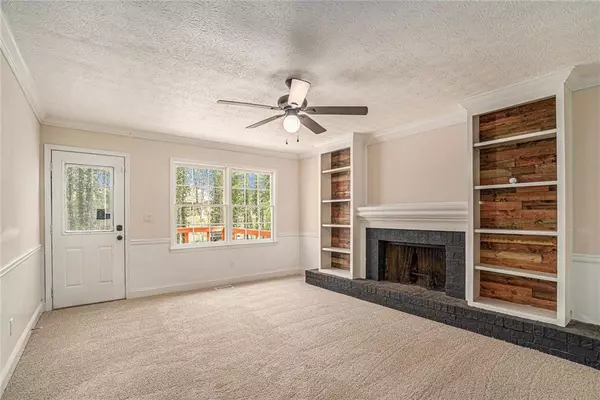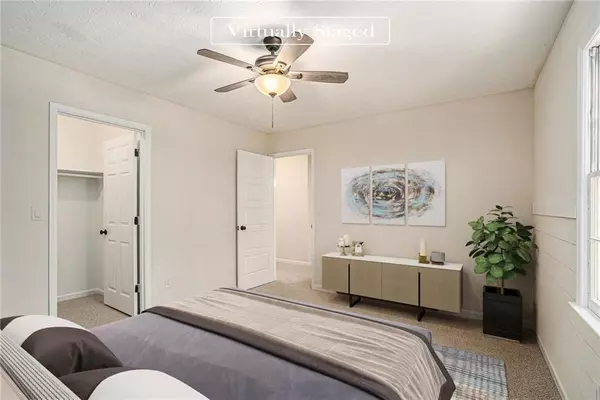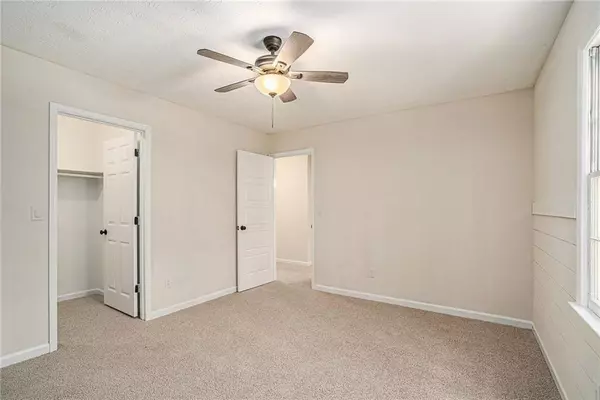$425,000
$425,000
For more information regarding the value of a property, please contact us for a free consultation.
4 Beds
2.5 Baths
2,106 SqFt
SOLD DATE : 04/19/2024
Key Details
Sold Price $425,000
Property Type Single Family Home
Sub Type Single Family Residence
Listing Status Sold
Purchase Type For Sale
Square Footage 2,106 sqft
Price per Sqft $201
Subdivision Spring Mill
MLS Listing ID 7317179
Sold Date 04/19/24
Style Colonial
Bedrooms 4
Full Baths 2
Half Baths 1
Construction Status Resale
HOA Y/N No
Originating Board First Multiple Listing Service
Year Built 1982
Annual Tax Amount $4,718
Tax Year 2023
Lot Size 0.650 Acres
Acres 0.65
Property Description
Updated flooring; installed March 2024!! Welcome to this charming home with a cozy fireplace, exuding warmth in every corner. The natural color palette throughout creates a serene ambiance, inviting you to relax and unwind. With multiple rooms for flexible living space, you have the freedom to create a home office, playroom, or guest retreat. The primary bathroom offers good under sink storage for all your essentials, ensuring a clutter-free environment. Step into the fenced-in backyard, where a delightful sitting area awaits, perfect for enjoying your morning coffee or hosting gatherings. Fresh interior paint adds a touch of vibrancy to this lovely abode, making it truly move-in ready. Don't miss the opportunity to make this house your forever home.
Location
State GA
County Gwinnett
Lake Name None
Rooms
Bedroom Description None
Other Rooms None
Basement None
Dining Room Separate Dining Room
Interior
Interior Features Other
Heating Central
Cooling Central Air
Flooring Laminate
Fireplaces Number 1
Fireplaces Type Living Room
Window Features None
Appliance Dishwasher, Electric Range, Range Hood
Laundry Laundry Closet
Exterior
Exterior Feature Other
Parking Features Attached, Garage
Garage Spaces 2.0
Fence Chain Link
Pool None
Community Features Other
Utilities Available Electricity Available, Natural Gas Available
Waterfront Description None
View Other
Roof Type Composition
Street Surface Paved
Accessibility None
Handicap Access None
Porch None
Private Pool false
Building
Lot Description Cul-De-Sac
Story Two
Foundation Concrete Perimeter
Sewer Septic Tank
Water Public
Architectural Style Colonial
Level or Stories Two
Structure Type Concrete,Wood Siding
New Construction No
Construction Status Resale
Schools
Elementary Schools Camp Creek
Middle Schools Trickum
High Schools Parkview
Others
Senior Community no
Restrictions false
Tax ID R6094 163
Acceptable Financing Cash, Conventional, FHA, VA Loan
Listing Terms Cash, Conventional, FHA, VA Loan
Special Listing Condition None
Read Less Info
Want to know what your home might be worth? Contact us for a FREE valuation!

Our team is ready to help you sell your home for the highest possible price ASAP

Bought with Smoke Rise Agents

"My job is to find and attract mastery-based agents to the office, protect the culture, and make sure everyone is happy! "






