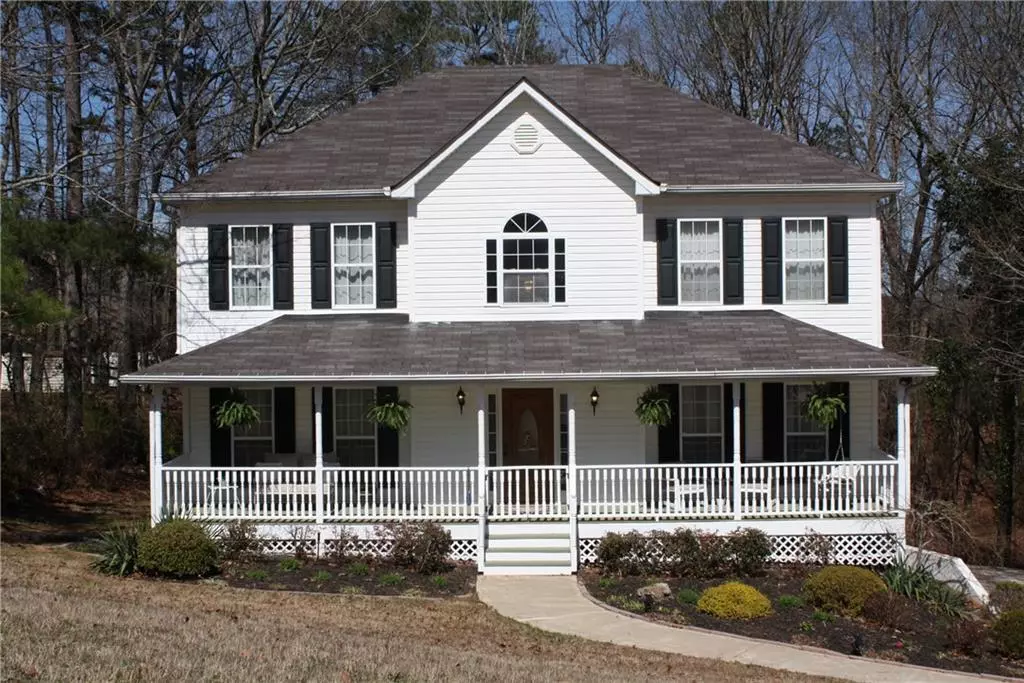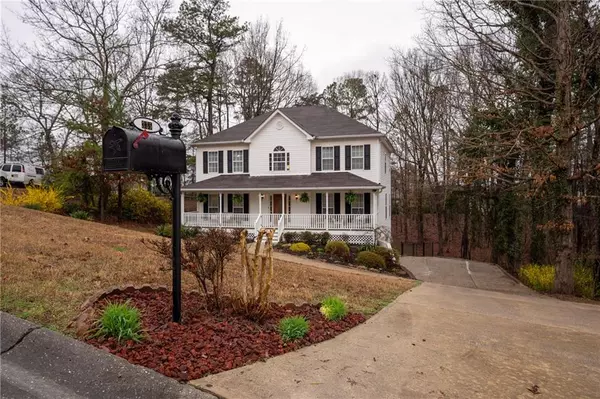$425,000
$425,000
For more information regarding the value of a property, please contact us for a free consultation.
4 Beds
2.5 Baths
2,397 SqFt
SOLD DATE : 04/17/2024
Key Details
Sold Price $425,000
Property Type Single Family Home
Sub Type Single Family Residence
Listing Status Sold
Purchase Type For Sale
Square Footage 2,397 sqft
Price per Sqft $177
Subdivision Fieldstone
MLS Listing ID 7349351
Sold Date 04/17/24
Style Traditional
Bedrooms 4
Full Baths 2
Half Baths 1
Construction Status Resale
HOA Fees $364
HOA Y/N Yes
Originating Board First Multiple Listing Service
Year Built 1998
Annual Tax Amount $4,113
Tax Year 2023
Lot Size 0.610 Acres
Acres 0.61
Property Description
You can stop looking when you step inside this gorgeous 2-story traditional home situated on a private lot, manicured to perfection and a gardener's dream! Featuring a large country front porch, great for sipping tea while reading a good book or visiting with your neighbors, friends and family. An inviting 2-story foyer graces the entry way leading into a formal dining room, large living/piano room open to an oversized great room with gas logs fireplace, perfect for those chilly evenings. Hardwood flooring in the foyer and dining room with new LVP tiles in kitchen and powder room. Enjoy watching deer in the backyard as you eat breakfast in our sunny kitchen offering plentiful oak cabinetry, a window above the sink for daydreaming, large pantry, new stove, lighting and ceiling fan. An oversized deck, perfect for BBQ evenings overlooking a private fenced backyard. Upstairs you will be delighted to find a luxurious owner's suite with a comforting spa size bath featuring double vanities, garden tub, separate shower, custom built linen closet and cabinets, all surrounded by lovely ceramic tiled flooring. There are three additional guest bedrooms upstairs, all with nice size closets, and a large private bathroom for your guests and children. Additionally, there is a full basement with a partially finished room, perfect for crafting, and garage space large enough for a boat and two cars. If you love gardening there are plenty of four season perennial bulbs, bushes, trees and flowering plants, a true gardeners delight. This well-maintained home is one you do not want to miss visiting today.
Location
State GA
County Cherokee
Lake Name None
Rooms
Bedroom Description Oversized Master,Split Bedroom Plan
Other Rooms None
Basement Exterior Entry, Full, Interior Entry
Dining Room Separate Dining Room
Interior
Interior Features Crown Molding, Disappearing Attic Stairs, Double Vanity, Entrance Foyer 2 Story, High Ceilings 9 ft Main, High Ceilings 9 ft Upper, High Speed Internet, Tray Ceiling(s), Walk-In Closet(s)
Heating Central, Natural Gas, Zoned
Cooling Ceiling Fan(s), Central Air, Electric, Zoned
Flooring Carpet, Ceramic Tile, Hardwood, Other
Fireplaces Number 1
Fireplaces Type Factory Built, Family Room, Gas Log, Gas Starter, Great Room
Window Features Aluminum Frames,Double Pane Windows,Insulated Windows
Appliance Dishwasher, Disposal, Electric Range, Electric Water Heater, Gas Water Heater, Microwave
Laundry Laundry Room, Main Level
Exterior
Exterior Feature Garden, Private Yard, Rear Stairs, Private Entrance
Parking Features Drive Under Main Level, Driveway, Garage, Garage Door Opener, Garage Faces Side
Garage Spaces 2.0
Fence Back Yard, Chain Link, Fenced
Pool None
Community Features Homeowners Assoc, Near Schools, Near Shopping, Playground, Pool, Street Lights, Tennis Court(s)
Utilities Available Cable Available, Phone Available
Waterfront Description None
View Trees/Woods, Other
Roof Type Ridge Vents,Shingle
Street Surface Concrete
Accessibility None
Handicap Access None
Porch Covered, Deck, Front Porch
Total Parking Spaces 3
Private Pool false
Building
Lot Description Back Yard, Front Yard, Landscaped, Sprinklers In Front
Story Two
Foundation Concrete Perimeter
Sewer Septic Tank
Water Public
Architectural Style Traditional
Level or Stories Two
Structure Type Vinyl Siding
New Construction No
Construction Status Resale
Schools
Elementary Schools J. Knox
Middle Schools Teasley
High Schools Cherokee
Others
HOA Fee Include Swim,Tennis
Senior Community no
Restrictions true
Tax ID 14N12C 024
Special Listing Condition None
Read Less Info
Want to know what your home might be worth? Contact us for a FREE valuation!

Our team is ready to help you sell your home for the highest possible price ASAP

Bought with FIV Realty Co GA, LLC
"My job is to find and attract mastery-based agents to the office, protect the culture, and make sure everyone is happy! "






