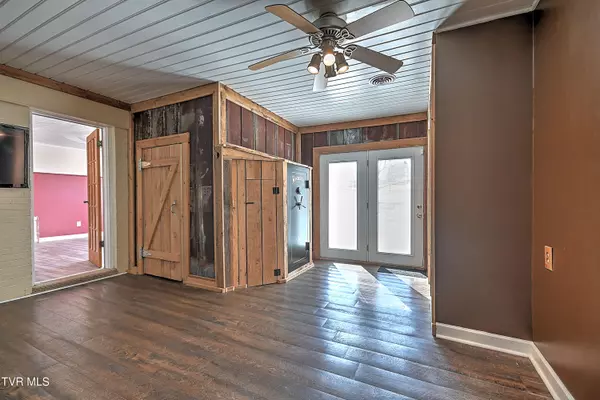$215,000
$224,900
4.4%For more information regarding the value of a property, please contact us for a free consultation.
3 Beds
1 Bath
1,304 SqFt
SOLD DATE : 04/22/2024
Key Details
Sold Price $215,000
Property Type Single Family Home
Sub Type Single Family Residence
Listing Status Sold
Purchase Type For Sale
Square Footage 1,304 sqft
Price per Sqft $164
Subdivision Deerfield
MLS Listing ID 9962581
Sold Date 04/22/24
Style Ranch
Bedrooms 3
Full Baths 1
HOA Y/N No
Total Fin. Sqft 1304
Originating Board Tennessee/Virginia Regional MLS
Year Built 1962
Lot Size 0.650 Acres
Acres 0.65
Lot Dimensions IRR
Property Description
Welcome to 293 Deerfield Drive, nestled in the heart of Bristol, TN. This charming one-level ranch home offers 1304 square feet of comfortable living space, boasting 3 bedrooms and 1 bathroom.Step inside to discover a spacious layout highlighted by a large family room/den, perfect for gatherings or cozy evenings by the gas log fireplace. The added convenience of a built-in gun safe provides peace of mind and security.The updated kitchen features sleek stainless steel appliances that complement the modern aesthetic. With updated flooring and fresh paint throughout, this home exudes a sense of warmth and style.Outside, the low-maintenance exterior showcases a winning combination of brick and vinyl siding, ensuring easy upkeep for years to come. Situated just minutes away from the vibrant State Street downtown area, residents will enjoy easy access to shopping, dining, and entertainment options.Schedule a showing today and experience the best of Bristol living. Owners home inspection and radon inspection are in documents. Receipts for repairs are also in documents. All information contained within is subject to buyer or buyer's agent confirmation.
Location
State TN
County Sullivan
Community Deerfield
Area 0.65
Zoning RES
Direction From US-421.Turn onto Old Jonesboro Rd. Turn left onto Deerfield Dr. Destination will be on the left. See sign.
Rooms
Other Rooms Outbuilding
Basement Crawl Space
Interior
Interior Features Built In Safe, Kitchen/Dining Combo, Remodeled
Heating Central, Electric, Heat Pump, Electric
Cooling Ceiling Fan(s), Central Air, Heat Pump
Flooring Vinyl
Fireplaces Number 1
Fireplaces Type Den, Gas Log
Fireplace Yes
Window Features Double Pane Windows
Appliance Dishwasher, Electric Range, Refrigerator
Heat Source Central, Electric, Heat Pump
Laundry Electric Dryer Hookup, Washer Hookup
Exterior
Parking Features Driveway
Roof Type Shingle
Topography Cleared, Rolling Slope
Porch Porch, Rear Patio, Rear Porch
Building
Entry Level One
Sewer Septic Tank
Water Public
Architectural Style Ranch
Structure Type Brick,Vinyl Siding
New Construction No
Schools
Elementary Schools Emmett
Middle Schools Sullivan East
High Schools Sullivan East
Others
Senior Community No
Tax ID 054f A 015.00
Acceptable Financing Cash, Conventional, FHA, THDA, USDA Loan
Listing Terms Cash, Conventional, FHA, THDA, USDA Loan
Read Less Info
Want to know what your home might be worth? Contact us for a FREE valuation!

Our team is ready to help you sell your home for the highest possible price ASAP
Bought with Kristi Bailey • Southern Dwellings
"My job is to find and attract mastery-based agents to the office, protect the culture, and make sure everyone is happy! "






