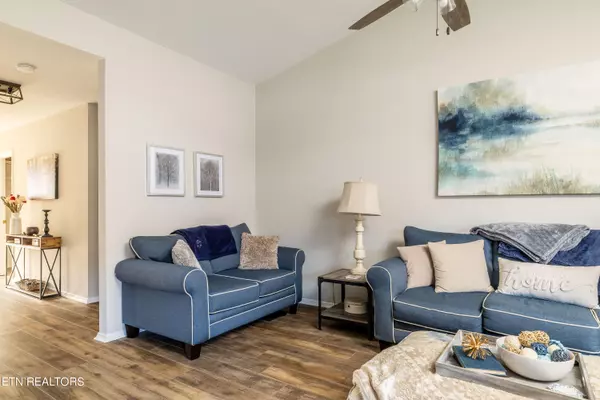$299,900
$299,900
For more information regarding the value of a property, please contact us for a free consultation.
2 Beds
2 Baths
1,372 SqFt
SOLD DATE : 04/19/2024
Key Details
Sold Price $299,900
Property Type Single Family Home
Sub Type Residential
Listing Status Sold
Purchase Type For Sale
Square Footage 1,372 sqft
Price per Sqft $218
Subdivision Westbrooke Phase 2
MLS Listing ID 1256286
Sold Date 04/19/24
Style Traditional
Bedrooms 2
Full Baths 2
HOA Fees $100/mo
Originating Board East Tennessee REALTORS® MLS
Year Built 1995
Lot Size 3,484 Sqft
Acres 0.08
Lot Dimensions 34x100
Property Description
Desirable Westbrooke Neighborhood! Larger floor plan. 2BR/2BA PUD unit. Updated flooring and paint throughout main living areas and bedrooms. One level open concept living w/ cathedral ceilings. Great for entertaining and conversation! Beautiful neutral palette ready for your personal touch. Ample size bedrooms. Owner's suite w/ cathedral ceiling, ensuite, WIK, and private shower area. Separate laundry area. Oversize garage w/ room for storage. Storage in attic, too! Let's talk about porches! Covered front porch w/ room for seating. Relaxing large screened back porch that connects to living and dining areas. Such a great feature w/ new tiled floors and a small patio area for grilling. This is a great convenient location ready for you to call home! Schedule your showing with your agent today!
Location
State TN
County Knox County - 1
Area 0.08
Rooms
Other Rooms LaundryUtility, Office, Great Room, Mstr Bedroom Main Level, Split Bedroom
Basement Slab
Interior
Interior Features Cathedral Ceiling(s), Walk-In Closet(s), Eat-in Kitchen
Heating Central, Natural Gas, Electric
Cooling Central Cooling, Ceiling Fan(s)
Flooring Vinyl, Tile
Fireplaces Type None
Fireplace No
Window Features Drapes
Appliance Dishwasher, Disposal, Dryer, Smoke Detector, Self Cleaning Oven, Microwave, Washer
Heat Source Central, Natural Gas, Electric
Laundry true
Exterior
Exterior Feature Patio, Porch - Covered, Porch - Screened
Garage Garage Door Opener, Attached, Main Level
Garage Spaces 1.0
Garage Description Attached, Garage Door Opener, Main Level, Attached
Pool true
Amenities Available Pool
View Other
Porch true
Parking Type Garage Door Opener, Attached, Main Level
Total Parking Spaces 1
Garage Yes
Building
Lot Description Level
Faces Pellissippi Pkwy toward Oak Ridge. Exit Dutchtown. Left at light onto Dutchtown Rd. Left onto Mabry Hood Rd. Straight at round-about onto Hickey Rd. Straight onto Chesney Rd. Left onto Pavestone Way. 1st Left onto Gate Post Way. Home on Right. SOP
Sewer Public Sewer
Water Public
Architectural Style Traditional
Structure Type Vinyl Siding,Other,Brick
Schools
Middle Schools Cedar Bluff
High Schools Hardin Valley Academy
Others
HOA Fee Include Trash,Grounds Maintenance
Restrictions Yes
Tax ID 104KK044
Energy Description Electric, Gas(Natural)
Acceptable Financing Cash, Conventional
Listing Terms Cash, Conventional
Read Less Info
Want to know what your home might be worth? Contact us for a FREE valuation!

Our team is ready to help you sell your home for the highest possible price ASAP

"My job is to find and attract mastery-based agents to the office, protect the culture, and make sure everyone is happy! "






