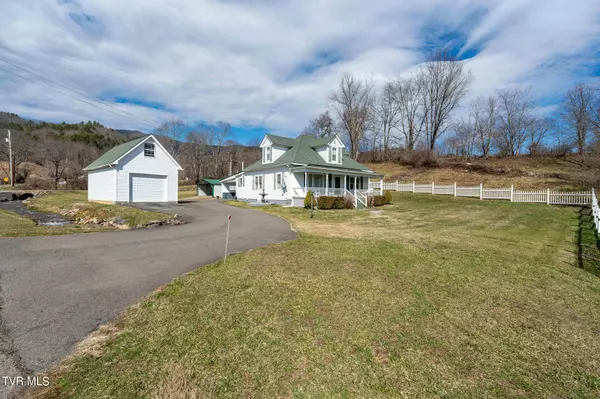$275,000
$289,000
4.8%For more information regarding the value of a property, please contact us for a free consultation.
4 Beds
1 Bath
1,928 SqFt
SOLD DATE : 04/19/2024
Key Details
Sold Price $275,000
Property Type Single Family Home
Sub Type Single Family Residence
Listing Status Sold
Purchase Type For Sale
Square Footage 1,928 sqft
Price per Sqft $142
Subdivision Not In Subdivision
MLS Listing ID 9962093
Sold Date 04/19/24
Style Traditional
Bedrooms 4
Full Baths 1
HOA Y/N No
Total Fin. Sqft 1928
Originating Board Tennessee/Virginia Regional MLS
Year Built 1935
Lot Size 0.770 Acres
Acres 0.77
Lot Dimensions See Acres
Property Description
WELL-MAINTAINED TRADITIONAL HOME with a year round stream flowing near by. This home provides plenty of extra parking with a detached garage and two carports. The garage features a bonus room upstairs that could be easily finished or used for extra storage. The front and back yards are mostly level perfect for gardening. There is an older building that was used as a spring house and cellar. Next to it is additional storage storage space or could be used as a workshop. The covered front porch is a great place to enjoy the sounds of the flowing stream. As you enter the home you will see the living room and the beautiful hardwood flooring throughout most of the home. There are two bedrooms on the main level with a full bath. A small sitting area leads into the kitchen and dining area. The laundry room is just past the dining area. Upstairs you will find two more bedrooms with hardwood flooring. This is an older home but has been well-kept and is move-in ready. Easily accessible and only a few minutes from Watauga Lake! ALL FURNITURE CONVEYS (except for the downstairs hutch with contents in the hallway, secretary desk in the living room, crocks in the kitchen, kitchen dishes, little butter dish, Apple pie plat in the kitchen, Bible in the living room, globe in the bedroom, tea cart upstairs and blue willow). Buyer/buyer's agent to verify all info.
Location
State TN
County Johnson
Community Not In Subdivision
Area 0.77
Zoning RES
Direction From Mountain City, take Hwy 67 towards Butler, turn right onto Pine Orchard Road, stay right onto Pine Orchard Road, house on the right, see sign.
Rooms
Other Rooms Outbuilding
Basement Crawl Space
Ensuite Laundry Electric Dryer Hookup, Washer Hookup
Interior
Interior Features Kitchen/Dining Combo, Tile Counters
Laundry Location Electric Dryer Hookup,Washer Hookup
Heating Heat Pump
Cooling Heat Pump
Flooring Hardwood, Tile
Appliance Electric Range, Refrigerator
Heat Source Heat Pump
Laundry Electric Dryer Hookup, Washer Hookup
Exterior
Garage Asphalt, Attached, Carport, Detached
Garage Spaces 1.0
Carport Spaces 3
View Creek/Stream
Roof Type Metal,Shingle
Topography Level, Sloped
Porch Covered, Front Porch
Parking Type Asphalt, Attached, Carport, Detached
Total Parking Spaces 1
Building
Entry Level Two
Sewer Septic Tank
Water Public
Architectural Style Traditional
Structure Type Vinyl Siding
New Construction No
Schools
Elementary Schools Doe
Middle Schools Johnson Co
High Schools Johnson Co
Others
Senior Community No
Tax ID 066 067.00
Acceptable Financing Cash, Conventional, FHA, VA Loan
Listing Terms Cash, Conventional, FHA, VA Loan
Read Less Info
Want to know what your home might be worth? Contact us for a FREE valuation!

Our team is ready to help you sell your home for the highest possible price ASAP
Bought with Seth Lester • NextHome Magnolia Realty

"My job is to find and attract mastery-based agents to the office, protect the culture, and make sure everyone is happy! "






