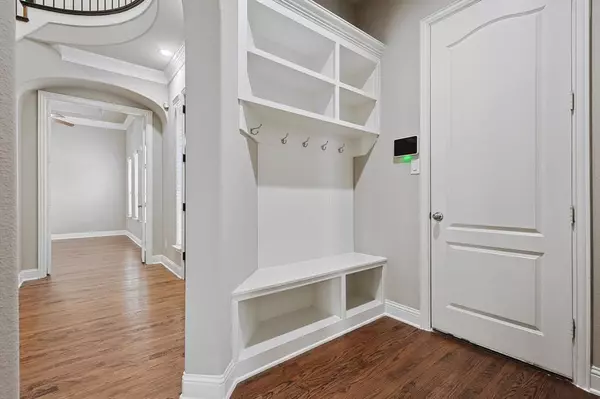$879,900
For more information regarding the value of a property, please contact us for a free consultation.
5 Beds
6 Baths
4,913 SqFt
SOLD DATE : 04/19/2024
Key Details
Property Type Single Family Home
Sub Type Single Family Residence
Listing Status Sold
Purchase Type For Sale
Square Footage 4,913 sqft
Price per Sqft $179
Subdivision Heritage Add
MLS Listing ID 20523657
Sold Date 04/19/24
Style Traditional
Bedrooms 5
Full Baths 5
Half Baths 1
HOA Fees $17
HOA Y/N Mandatory
Year Built 2014
Annual Tax Amount $18,289
Lot Size 10,105 Sqft
Acres 0.232
Property Description
GEORGOUS STANDARD PACIFIC home in sought after master planned community of HERITAGE with access to AMAZING amenities! Spacious floorplan features 2 bedrooms and a study down with vaulted ceilings, open kitchen with large island featuring wine grotto and large pantry. Perfect for entertaining. Master bedroom has two large walk in closets with built-in shelving and dual showers. Upstairs you'll find 3 additional bedrooms each with their own bathroom, media room, large game room with attached balcony to enjoy the greenbelt view. PRIVATE lot backing to the beautiful greenbelt with amazing view from the large covered patio with built in kitchen and fireplace. Smart home with many upgrades, electric car charging station, high end security system and features. This home is a MUST SEE!!
Location
State TX
County Tarrant
Community Community Pool, Greenbelt, Jogging Path/Bike Path, Park, Playground, Pool, Sidewalks, Tennis Court(S)
Direction 183 West to Fort Worth, then 121 South continue 820W, exit Denton Hwy US 3-77. Right onto Denton Hwy toward Watauga, left onto Basswood Blvd, right onto Park Vista Blvd, left onto Mirage Dr, Right onto Flatiron St, Left onto Broiles Lane and home is on your left. ALL COMMUNICATION TO BE WITH LISTING AGENT 2.
Rooms
Dining Room 2
Interior
Interior Features Built-in Features, Built-in Wine Cooler, Cable TV Available, Cathedral Ceiling(s), Chandelier, Decorative Lighting, Double Vanity, Dry Bar, Eat-in Kitchen, Flat Screen Wiring, Granite Counters, High Speed Internet Available, Kitchen Island, Open Floorplan, Pantry, Smart Home System, Sound System Wiring, Vaulted Ceiling(s), Walk-In Closet(s)
Heating Central, Fireplace(s), Natural Gas
Cooling Central Air, Electric
Flooring Carpet, Wood
Fireplaces Number 2
Fireplaces Type Freestanding, Gas, Living Room, Outside
Appliance Dishwasher, Disposal, Dryer, Electric Oven, Electric Range, Gas Cooktop, Gas Water Heater, Ice Maker, Microwave, Plumbed For Gas in Kitchen, Vented Exhaust Fan
Heat Source Central, Fireplace(s), Natural Gas
Laundry Electric Dryer Hookup
Exterior
Garage Spaces 3.0
Carport Spaces 3
Fence Back Yard, Wood, Wrought Iron
Community Features Community Pool, Greenbelt, Jogging Path/Bike Path, Park, Playground, Pool, Sidewalks, Tennis Court(s)
Utilities Available Cable Available, City Sewer, City Water, Curbs, Individual Gas Meter, Individual Water Meter, Natural Gas Available, Sidewalk, Underground Utilities
Roof Type Composition
Parking Type Garage Double Door, Garage Single Door, Covered, Direct Access, Driveway, Garage Door Opener, Garage Faces Front, Garage Faces Side, Kitchen Level
Total Parking Spaces 3
Garage Yes
Building
Story Two
Foundation Slab
Level or Stories Two
Schools
Elementary Schools Freedom
Middle Schools Vista Ridge
High Schools Timber Creek
School District Keller Isd
Others
Ownership See Tax
Acceptable Financing Cash, Conventional, FHA, VA Loan
Listing Terms Cash, Conventional, FHA, VA Loan
Financing Conventional
Special Listing Condition Aerial Photo
Read Less Info
Want to know what your home might be worth? Contact us for a FREE valuation!

Our team is ready to help you sell your home for the highest possible price ASAP

©2024 North Texas Real Estate Information Systems.
Bought with Alonzo Luna • RE/MAX Associates 1

"My job is to find and attract mastery-based agents to the office, protect the culture, and make sure everyone is happy! "






