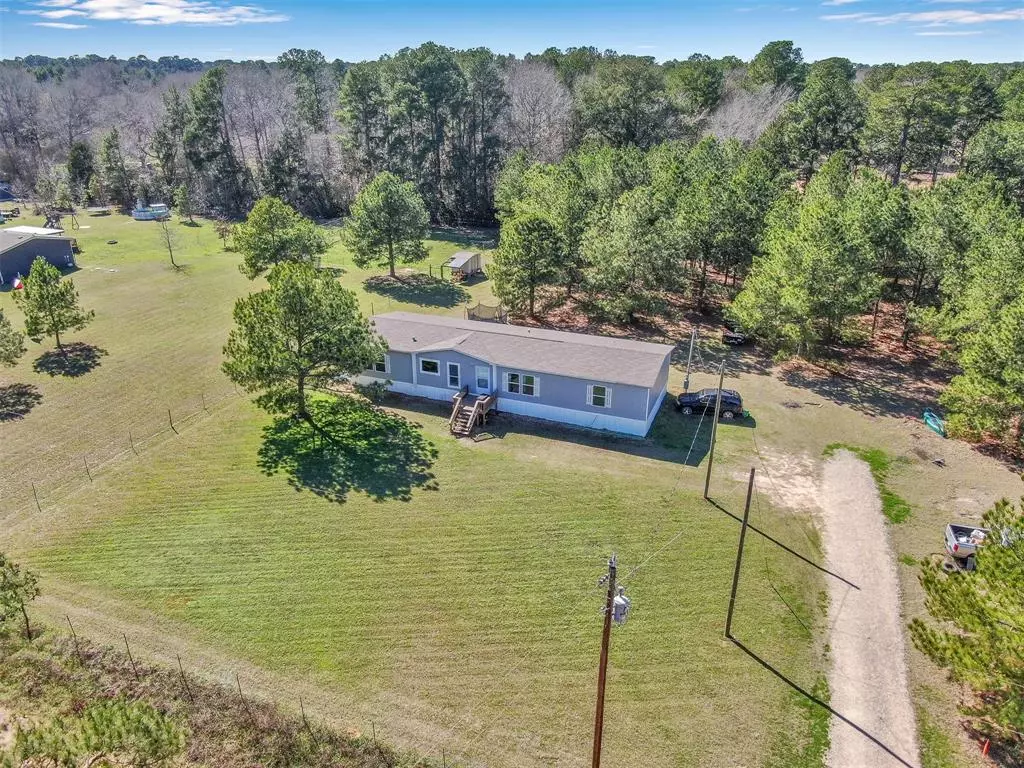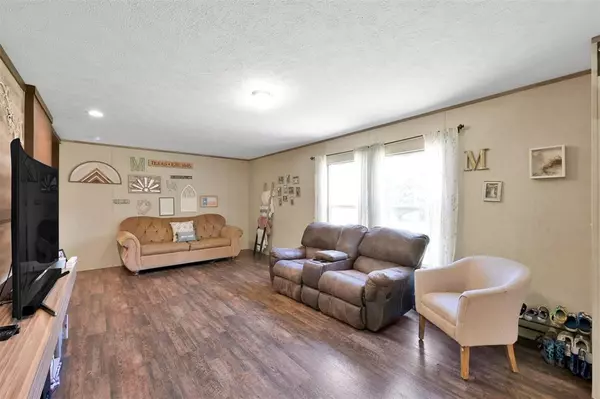$230,000
For more information regarding the value of a property, please contact us for a free consultation.
4 Beds
2 Baths
2,001 SqFt
SOLD DATE : 04/19/2024
Key Details
Property Type Single Family Home
Listing Status Sold
Purchase Type For Sale
Square Footage 2,001 sqft
Price per Sqft $107
Subdivision Berry Beasley
MLS Listing ID 76252418
Sold Date 04/19/24
Style Traditional
Bedrooms 4
Full Baths 2
Year Built 2018
Annual Tax Amount $2,462
Tax Year 2023
Lot Size 1.120 Acres
Acres 1.12
Property Description
Looking for a tranquil place to call home? This is it!! NO HOA and NO restrictions and LOW tax rate. This neighborhood is very private with only a few neighbors on this road. Only a short drive and you're at one of the trail heads of the Sam Houston National Forest. This spacious 4 bedroom, 2 bath home with 2 living areas provides extra space for an office or playroom with plenty of natural light. The kitchen includes the refrigerator and a huge walk-in pantry with microwave! The split floor plan offers a primary bedroom with en-suite bathroom on one end and 3 other bedrooms off the living room on the other end that share one spacious bathroom with double sinks. The laundry room has a door to the backyard that is ready for the new owner to use their imagination and create the backyard space they have always wanted. Schedule your showing today!
Location
State TX
County San Jacinto
Area Coldspring/South San Jacinto County
Rooms
Bedroom Description All Bedrooms Down,En-Suite Bath,Primary Bed - 1st Floor,Split Plan,Walk-In Closet
Other Rooms Den, Family Room, Kitchen/Dining Combo, Living Area - 1st Floor, Utility Room in House
Master Bathroom Primary Bath: Double Sinks, Primary Bath: Separate Shower, Primary Bath: Soaking Tub, Secondary Bath(s): Double Sinks, Secondary Bath(s): Tub/Shower Combo
Kitchen Kitchen open to Family Room, Walk-in Pantry
Interior
Interior Features Fire/Smoke Alarm, Refrigerator Included
Heating Central Electric
Cooling Central Electric
Flooring Carpet, Laminate, Vinyl
Exterior
Exterior Feature Back Yard, Partially Fenced, Sprinkler System, Storage Shed
Roof Type Composition
Street Surface Dirt
Private Pool No
Building
Lot Description Cleared
Faces Northeast
Story 1
Foundation Block & Beam
Lot Size Range 1 Up to 2 Acres
Sewer Septic Tank
Water Well
Structure Type Aluminum
New Construction No
Schools
Elementary Schools James Street Elementary School
Middle Schools Lincoln Junior High School
High Schools Coldspring-Oakhurst High School
School District 101 - Coldspring-Oakhurst Consolidated
Others
Senior Community No
Restrictions Mobile Home Allowed,No Restrictions
Tax ID 39464
Energy Description Ceiling Fans,Digital Program Thermostat
Acceptable Financing Cash Sale, Conventional, FHA, VA
Tax Rate 1.4127
Disclosures Sellers Disclosure
Listing Terms Cash Sale, Conventional, FHA, VA
Financing Cash Sale,Conventional,FHA,VA
Special Listing Condition Sellers Disclosure
Read Less Info
Want to know what your home might be worth? Contact us for a FREE valuation!

Our team is ready to help you sell your home for the highest possible price ASAP

Bought with Keller Williams Realty Professionals

"My job is to find and attract mastery-based agents to the office, protect the culture, and make sure everyone is happy! "






