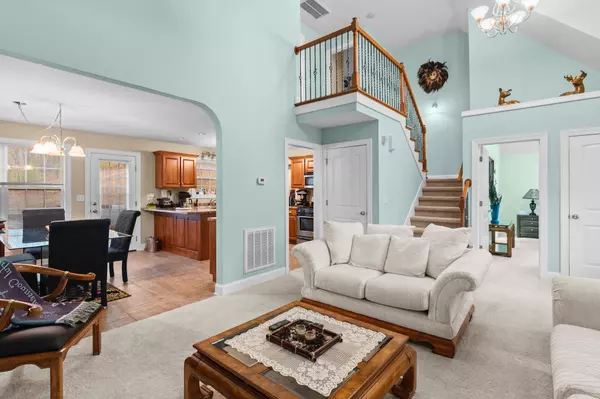$375,000
$389,900
3.8%For more information regarding the value of a property, please contact us for a free consultation.
3 Beds
3 Baths
1,827 SqFt
SOLD DATE : 04/11/2024
Key Details
Sold Price $375,000
Property Type Single Family Home
Sub Type Single Family Residence
Listing Status Sold
Purchase Type For Sale
Approx. Sqft 1.8
Square Footage 1,827 sqft
Price per Sqft $205
Subdivision Trojan Run
MLS Listing ID 20240884
Sold Date 04/11/24
Style Cape Cod
Bedrooms 3
Full Baths 2
Half Baths 1
Construction Status Functional
HOA Y/N No
Abv Grd Liv Area 1,827
Originating Board River Counties Association of REALTORS®
Year Built 2009
Annual Tax Amount $1,779
Lot Size 1.800 Acres
Acres 1.8
Property Description
Beautiful Move In Ready 3 br 2.5 ba home in Trojan Run! This home features almost 2 acres, beautiful landscaping, vaulted ceilings, a gorgeous rock walled fireplace, an eat in kitchen with a gas stove, and an unfinished basement with tons of storage, tool room. Basement would be perfect to add extra living space. Recent seller upgrades include new paint, new carpet, new fixtures, back deck has been replaced and is perfect for all your outdoor entertaining needs. Seller is including washer, dryer, craftsman riding lawnmower. There is also a circular stone patio in the back ready for your fire pit, swing set, or pool. Call me for your private showing today!
Location
State TN
County Hamilton
Direction US 27 N Exit onto TN 319 S/Tsati Terrace Go Right Right onto Dallas Hollow Road Left onto Trojan Run Dr House on left
Rooms
Basement Partial, Unfinished
Interior
Interior Features Walk-In Shower, Walk-In Closet(s), High Ceilings, Eat-in Kitchen, Cathedral Ceiling(s)
Heating Natural Gas, Central
Cooling Central Air, Other
Flooring Carpet, Tile
Fireplaces Number 1
Fireplaces Type Gas Log
Fireplace Yes
Window Features Vinyl Frames
Appliance Other, Washer, Convection Oven, Dishwasher, Dryer, Electric Oven, Gas Range, Microwave, Propane Water Heater, Refrigerator
Laundry Laundry Closet
Exterior
Exterior Feature Other
Parking Features Driveway
Garage Spaces 2.0
Garage Description 2.0
Fence Fenced
Pool None
Community Features Other
Utilities Available Phone Available, Cable Available, Electricity Available
View Y/N false
Roof Type Shingle
Porch Porch
Building
Lot Description Wooded, Sloped
Entry Level Two
Foundation Block
Lot Size Range 1.8
Sewer Public Sewer, Septic Tank
Water Public
Architectural Style Cape Cod
Additional Building Other
New Construction No
Construction Status Functional
Schools
Elementary Schools Soddy
Middle Schools Soddy Daisy
High Schools Soddy Daisy
Others
Tax ID 058h D 001
Security Features Security Service
Acceptable Financing Cash, Conventional
Horse Property false
Listing Terms Cash, Conventional
Special Listing Condition Standard
Read Less Info
Want to know what your home might be worth? Contact us for a FREE valuation!

Our team is ready to help you sell your home for the highest possible price ASAP
Bought with --NON-MEMBER OFFICE--
"My job is to find and attract mastery-based agents to the office, protect the culture, and make sure everyone is happy! "






