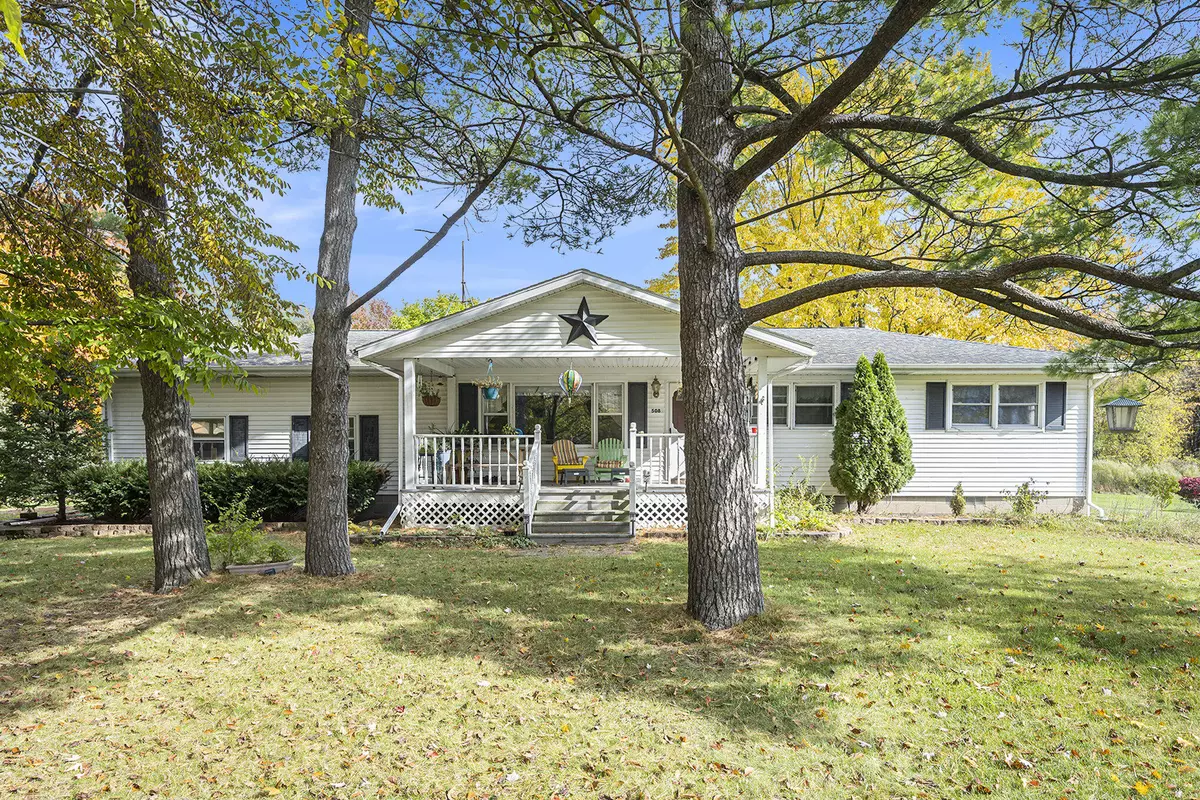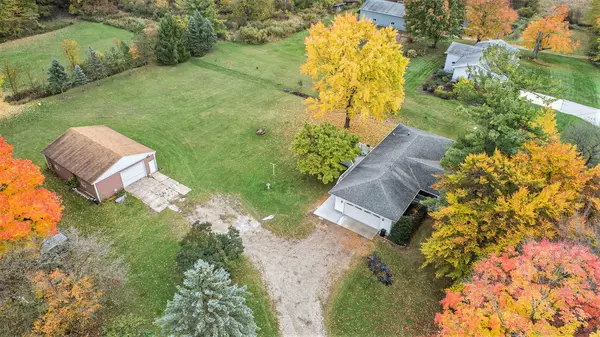$320,000
$329,900
3.0%For more information regarding the value of a property, please contact us for a free consultation.
3 Beds
2 Baths
1,168 SqFt
SOLD DATE : 04/19/2024
Key Details
Sold Price $320,000
Property Type Single Family Home
Sub Type Single Family Residence
Listing Status Sold
Purchase Type For Sale
Square Footage 1,168 sqft
Price per Sqft $273
Municipality Sheridan Twp
MLS Listing ID 23139536
Sold Date 04/19/24
Style Ranch
Bedrooms 3
Full Baths 1
Half Baths 1
Year Built 1970
Annual Tax Amount $898
Tax Year 2023
Lot Size 7.600 Acres
Acres 7.6
Lot Dimensions 254 X 1399 X 237 X 857 X17X543
Property Description
Welcome to your dream rural retreat! This charming 3-bedroom, 1.5-bath home is a slice of country paradise nestled on 7.6 sprawling acres, complete with a walk-out basement, a spacious 30x40 pole barn, and a variety of fruit trees and blueberry bushes that make this property truly special.
The main floor boasts a convenient feature that's hard to come by - a laundry room, ensuring that daily chores are a breeze. The spacious and bright living area is the heart of the home, ideal for hosting family gatherings or enjoying quiet evenings. With three generous bedrooms, there's ample space for a growing family, a guest room, or even a home office.
The kitchen and dining area are a chef's delight, offering plenty of cabinet space, and a dining area where you can enjoy delicious meals with loved ones. Sliding glass doors lead from the dining area to a large deck, perfect for grilling, outdoor dining, or simply soaking up the sun.
Heading downstairs to the walk-out basement, you'll find a versatile space ready to become your entertainment hub, gym, or workshop. The possibilities are endless.
But the real gem of this property is the 30x40 pole barn, providing ample space for your hobbies, storage, or even a home business. It's a blank canvas, just waiting for your personal touch.
For those with a green thumb, this property offers an assortment of fruit trees, including apples, cherries, peaches, and pears. Additionally, there are thriving blueberry bushes, ensuring a bounty of fresh, homegrown produce throughout the seasons.
Whether you're a nature enthusiast, a hobby farmer, or simply seeking a peaceful and spacious retreat, this 3-bedroom, 1.5-bath home on 7.6 acres with its walk-out basement, main floor laundry, pole barn, and fruit trees is your opportunity to embrace the rural lifestyle you've always desired. Don't miss out on this slice of countryside paradise - it's waiting for you to make it your own! with loved ones. Sliding glass doors lead from the dining area to a large deck, perfect for grilling, outdoor dining, or simply soaking up the sun.
Heading downstairs to the walk-out basement, you'll find a versatile space ready to become your entertainment hub, gym, or workshop. The possibilities are endless.
But the real gem of this property is the 30x40 pole barn, providing ample space for your hobbies, storage, or even a home business. It's a blank canvas, just waiting for your personal touch.
For those with a green thumb, this property offers an assortment of fruit trees, including apples, cherries, peaches, and pears. Additionally, there are thriving blueberry bushes, ensuring a bounty of fresh, homegrown produce throughout the seasons.
Whether you're a nature enthusiast, a hobby farmer, or simply seeking a peaceful and spacious retreat, this 3-bedroom, 1.5-bath home on 7.6 acres with its walk-out basement, main floor laundry, pole barn, and fruit trees is your opportunity to embrace the rural lifestyle you've always desired. Don't miss out on this slice of countryside paradise - it's waiting for you to make it your own!
Location
State MI
County Newaygo
Area West Central - W
Direction South on Maple Island
Rooms
Other Rooms Pole Barn
Basement Full
Interior
Interior Features Eat-in Kitchen
Heating Forced Air
Fireplace false
Laundry Main Level
Exterior
Exterior Feature Deck(s)
Parking Features Attached
Garage Spaces 1.0
View Y/N No
Garage Yes
Building
Story 1
Sewer Septic Tank
Water Well
Architectural Style Ranch
Structure Type Vinyl Siding
New Construction No
Schools
School District Fremont
Others
Tax ID 1706100024
Acceptable Financing Cash, FHA, VA Loan, Conventional
Listing Terms Cash, FHA, VA Loan, Conventional
Read Less Info
Want to know what your home might be worth? Contact us for a FREE valuation!

Our team is ready to help you sell your home for the highest possible price ASAP
"My job is to find and attract mastery-based agents to the office, protect the culture, and make sure everyone is happy! "






