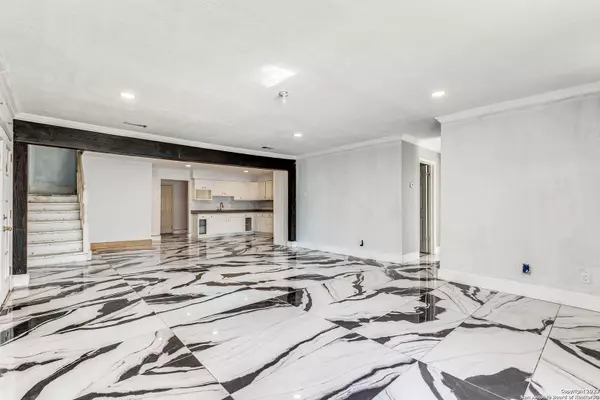$177,650
For more information regarding the value of a property, please contact us for a free consultation.
4 Beds
3 Baths
2,139 SqFt
SOLD DATE : 04/18/2024
Key Details
Property Type Single Family Home
Sub Type Single Residential
Listing Status Sold
Purchase Type For Sale
Square Footage 2,139 sqft
Price per Sqft $83
Subdivision Los Jardines
MLS Listing ID 1731342
Sold Date 04/18/24
Style Two Story
Bedrooms 4
Full Baths 3
Construction Status Pre-Owned
Year Built 1966
Annual Tax Amount $5,178
Tax Year 2023
Lot Size 6,054 Sqft
Property Description
Rare 2 story inner west side home with many updates already started ready for your TLC improvements. 4-bedroom, 2-bathroom home in vibrant Los Jardines. With 2,139 square feet of living space, this home provides a generous layout for all your needs. The master bath is a showpiece of remodeling already begun and highlights the potential value in this property. Good bones are found here in the original wood floors ready for refinishing as well as large well-lit rooms, a bay window out front and a kitchen with plenty of cabinet space. The master bedroom is enormous and features a sitting room. A secondary bedroom and full bath are downstairs, too. The other two bedrooms and one bath are upstairs. Boasting a fully fenced 0.139-acre lot, there is ample space for grilling and gardening, a car port, and a shed out back. The vibrant front yard showcases a variety of mature trees, including multiple sago palms and a graceful fan palm. Enjoy easy access to parks, freeway connections, and local Mexican restaurants and fruterias, all highly valued by this close-knit community. With its central location near esteemed public charter schools, proximity to Our Lady of the Lake University, St Mary's University, and Lackland AFB, this residence offers not only a comfortable living space but also promising investment potential. Don't miss the chance to own this rare gem with its attractive curb appeal, featuring a distinctive red brick exterior and inviting covered front porch. Seize this opportunity to embrace a well-connected and vibrant lifestyle in the heart of San Antonio. No Subject To Loans or Seller Financing. Assistance in securing investor financing available.
Location
State TX
County Bexar
Area 1700
Rooms
Master Bathroom Main Level 12X15 Shower Only, Single Vanity
Master Bedroom Main Level 24X15 DownStairs, Sitting Room, Walk-In Closet, Full Bath
Bedroom 2 Main Level 8X12
Bedroom 3 2nd Level 16X16
Bedroom 4 2nd Level 16X18
Kitchen Main Level 16X10
Family Room Main Level 16X24
Interior
Heating Central
Cooling One Central
Flooring Ceramic Tile, Wood
Heat Source Electric
Exterior
Exterior Feature Privacy Fence, Mature Trees, Other - See Remarks
Parking Features None/Not Applicable
Pool None
Amenities Available None
Roof Type Composition
Private Pool N
Building
Lot Description Level
Faces South
Foundation Slab
Sewer City
Water City
Construction Status Pre-Owned
Schools
Elementary Schools Stafford
Middle Schools Wrenn
High Schools Memorial
School District Edgewood I.S.D
Others
Acceptable Financing Conventional, Cash, Investors OK
Listing Terms Conventional, Cash, Investors OK
Read Less Info
Want to know what your home might be worth? Contact us for a FREE valuation!

Our team is ready to help you sell your home for the highest possible price ASAP

"My job is to find and attract mastery-based agents to the office, protect the culture, and make sure everyone is happy! "






