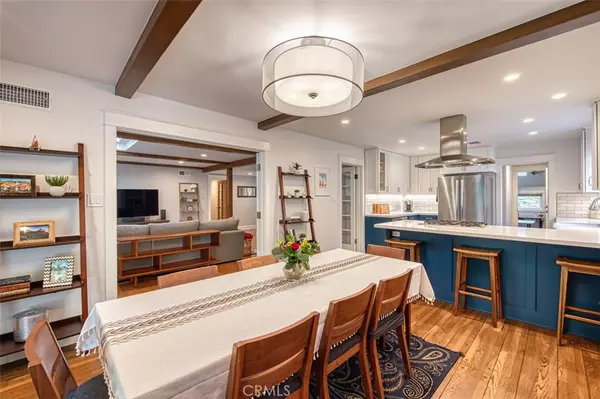$1,330,000
$1,350,000
1.5%For more information regarding the value of a property, please contact us for a free consultation.
4 Beds
3 Baths
2,103 SqFt
SOLD DATE : 04/19/2024
Key Details
Sold Price $1,330,000
Property Type Single Family Home
Sub Type Single Family Residence
Listing Status Sold
Purchase Type For Sale
Square Footage 2,103 sqft
Price per Sqft $632
MLS Listing ID PF24053538
Sold Date 04/19/24
Bedrooms 4
Full Baths 1
Three Quarter Bath 2
Construction Status Updated/Remodeled,Turnkey
HOA Y/N No
Year Built 1960
Lot Size 9,417 Sqft
Property Description
Updated and move-in ready mid-century ranch home in a highly desirable Woodland Hills location. Situated on a 9,415 SF (per LA County) flat-rectangular parcel, this property presents a special opportunity for a discerning buyer looking for a turnkey home. Close to Lockhurst Drive Charter Elementary School, Hale Charter Academy, and El Camino Real Charter High School, the location is ideal for buyers seeking top-rated schools in close proximity. Built in 1960, this lovely home has been modernized and upgraded to meet the needs of a contemporary buyer. Within its 2,103 SF (per LA County) of living space you will find 4 bedrooms, 3 bathrooms, a formal living room with a skylight and a functional gas fireplace, a remodeled kitchen open to a large dining room, along with a beautiful finished garage. The 427 SF (per professional measurement) garage is currently being utilized as an office, but can easily function as a garage again. Located in the rear of the home, the primary bedroom offers direct access to the backyard and has a massive private bathroom with a walk-in shower, two separate vanities, and substantial storage space. The hallway bathroom has a double vanity, tub, and shower, with two bedrooms nearby. The 4th bedroom is located on the other side of the home and has an attached semi-ensuite bathroom with a walk-in shower. To match the beautiful interior, you will also find a gorgeous exterior - the owners have professionally landscaped the front yard, which is adorned by an olive tree, a lemon tree, and crape myrtle tree that is about to bloom, new turf, and privacy hedges. The backyard is neatly manicured and provides many hours of summer enjoyment with a lovely pool, spa, covered patio, and a built-in outdoor kitchen/BBQ. Additional highlights of this property include: hardwood floors, removable pool fence, brand name appliances, central heat and AC, copper plumbing, and a 5’X13’ Tuff Shed ideal for storage of tools and equipment. The property has been thoughtfully maintained and presents a special opportunity for buyers looking to purchase a beautiful home in a picturesque suburban setting.
Location
State CA
County Los Angeles
Area Whll - Woodland Hills
Zoning LARS
Rooms
Other Rooms Shed(s)
Main Level Bedrooms 4
Interior
Interior Features Beamed Ceilings, Crown Molding, Separate/Formal Dining Room, Eat-in Kitchen, Open Floorplan, Pantry, Recessed Lighting, Primary Suite, Utility Room
Heating Central, ENERGY STAR Qualified Equipment, Forced Air, High Efficiency, Natural Gas
Cooling Central Air, Electric, ENERGY STAR Qualified Equipment, High Efficiency
Flooring Carpet, Tile, Wood
Fireplaces Type Gas, Gas Starter, Living Room, Masonry, Wood Burning
Fireplace Yes
Appliance Built-In Range, Barbecue, Dishwasher, Electric Oven, Gas Cooktop, Disposal, Gas Water Heater, Ice Maker, Microwave, Refrigerator, Range Hood, Vented Exhaust Fan, Water To Refrigerator, Water Heater
Laundry Washer Hookup, Gas Dryer Hookup, Inside, Laundry Closet, In Garage, Stacked
Exterior
Exterior Feature Barbecue, Lighting, Rain Gutters
Parking Features Concrete, Covered, Direct Access, Door-Single, Driveway, Driveway Up Slope From Street, Garage, Garage Door Opener, On Site, Paved, Private, Garage Faces Side, Side By Side
Garage Spaces 2.0
Garage Description 2.0
Fence Block, Wood
Pool Fenced, Filtered, Gas Heat, Heated, In Ground, Pebble, Permits, Private, Salt Water, Tile, Waterfall
Community Features Curbs, Street Lights, Suburban, Sidewalks
Utilities Available Electricity Connected, Natural Gas Connected, Sewer Connected, Water Connected, Overhead Utilities
View Y/N No
View None
Roof Type Asbestos Shingle
Accessibility No Stairs, Accessible Doors
Porch Concrete, Covered, Open, Patio, Stone
Attached Garage Yes
Total Parking Spaces 2
Private Pool Yes
Building
Lot Description 0-1 Unit/Acre, Back Yard, Drip Irrigation/Bubblers, Front Yard, Sprinklers In Rear, Sprinklers In Front, Lawn, Landscaped, Rectangular Lot, Sprinklers Timer, Sprinkler System, Sloped Up, Trees, Yard
Faces South
Story 1
Entry Level One
Foundation Concrete Perimeter, Pillar/Post/Pier, Raised, Tie Down
Sewer Public Sewer
Water Public
Architectural Style Ranch
Level or Stories One
Additional Building Shed(s)
New Construction No
Construction Status Updated/Remodeled,Turnkey
Schools
Elementary Schools Lockhurst
Middle Schools Hale Charter
High Schools El Camino Charter
School District Los Angeles Unified
Others
Senior Community No
Tax ID 2045016020
Security Features Prewired,Security System,Carbon Monoxide Detector(s),Fire Detection System,Smoke Detector(s)
Acceptable Financing Cash to New Loan, Lease Back
Listing Terms Cash to New Loan, Lease Back
Financing Conventional
Special Listing Condition Trust
Read Less Info
Want to know what your home might be worth? Contact us for a FREE valuation!

Our team is ready to help you sell your home for the highest possible price ASAP

Bought with John Giddins • Sotheby's International Realty

"My job is to find and attract mastery-based agents to the office, protect the culture, and make sure everyone is happy! "






