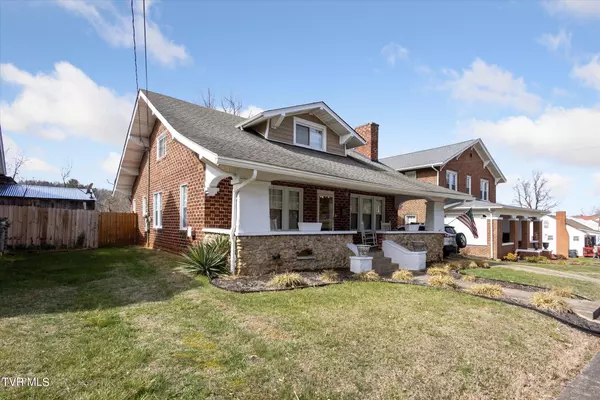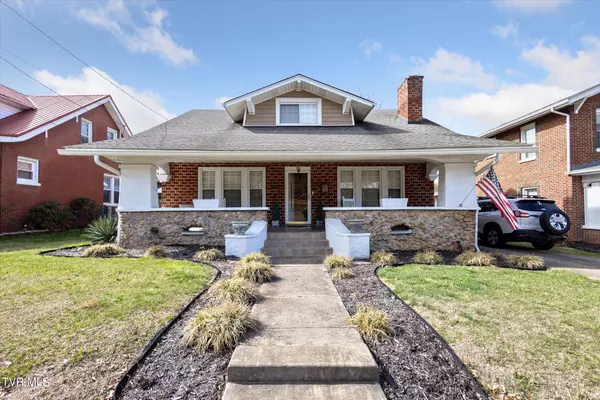$340,000
$354,900
4.2%For more information regarding the value of a property, please contact us for a free consultation.
4 Beds
2 Baths
2,268 SqFt
SOLD DATE : 04/19/2024
Key Details
Sold Price $340,000
Property Type Single Family Home
Sub Type Single Family Residence
Listing Status Sold
Purchase Type For Sale
Square Footage 2,268 sqft
Price per Sqft $149
Subdivision Woodlawn Add
MLS Listing ID 9962622
Sold Date 04/19/24
Style Bungalow
Bedrooms 4
Full Baths 2
HOA Y/N No
Total Fin. Sqft 2268
Originating Board Tennessee/Virginia Regional MLS
Year Built 1900
Lot Dimensions 57 X 135 IRR
Property Description
Welcome home! This beautiful brick bungalow has been very well maintained and is move-in ready! Conveniently located within minutes of everything Bristol, TN has to offer, this home boasts 4 large bedrooms and 2 full baths with over 2,200 sq ft of living space. On the main level, you have the living room with a cozy brick fireplace, formal dining, kitchen with granite countertops, 2 bedrooms, and a large office. Upstairs holds your other 2 bedrooms, and second full bathroom. Walk out the back door to the newly installed (Nov. 2021) inground pool area where you could host many get togethers or just soak in the hot tub on the screened in deck while watching the kids splash in the pool. Back yard is fully fenced in for privacy with a 16X20 storage building. In 2019, this home had a new shingle roof and replacement windows installed. Call your agent today to schedule your private showing! Buyer/Buyer's agent to verify.
Location
State TN
County Sullivan
Community Woodlawn Add
Zoning RES
Direction From I26W, take exit 20B/Roan St. Keep right on 11E toward Bristol for 20 miles. Turn right onto Weaver Pike, left onto Southside Ave. Property on left. See sign.
Rooms
Other Rooms Shed(s), Storage
Basement Unfinished
Interior
Interior Features Primary Downstairs, Granite Counters, Remodeled
Heating Electric, Heat Pump, Electric
Cooling Ceiling Fan(s), Heat Pump
Flooring Carpet, Hardwood, Tile
Fireplaces Number 1
Fireplaces Type Gas Log, Living Room
Fireplace Yes
Window Features Double Pane Windows
Appliance Dishwasher, Electric Range, Microwave, Refrigerator
Heat Source Electric, Heat Pump
Laundry Electric Dryer Hookup, Washer Hookup
Exterior
Parking Features Driveway
Pool In Ground
Community Features Sidewalks
Utilities Available Cable Available
Amenities Available Landscaping, Spa/Hot Tub
Roof Type Shingle
Topography Level
Porch Covered, Front Porch, Rear Porch, Screened
Building
Entry Level Two
Foundation Block
Sewer Public Sewer
Water Public
Architectural Style Bungalow
Structure Type Brick,Plaster
New Construction No
Schools
Elementary Schools Fairmount
Middle Schools Vance
High Schools Tennessee
Others
Senior Community No
Tax ID 020l F 020.00
Acceptable Financing Cash, Conventional, FHA, VA Loan
Listing Terms Cash, Conventional, FHA, VA Loan
Read Less Info
Want to know what your home might be worth? Contact us for a FREE valuation!

Our team is ready to help you sell your home for the highest possible price ASAP
Bought with Seth Slagle • Coldwell Banker Security Real Estate
"My job is to find and attract mastery-based agents to the office, protect the culture, and make sure everyone is happy! "






