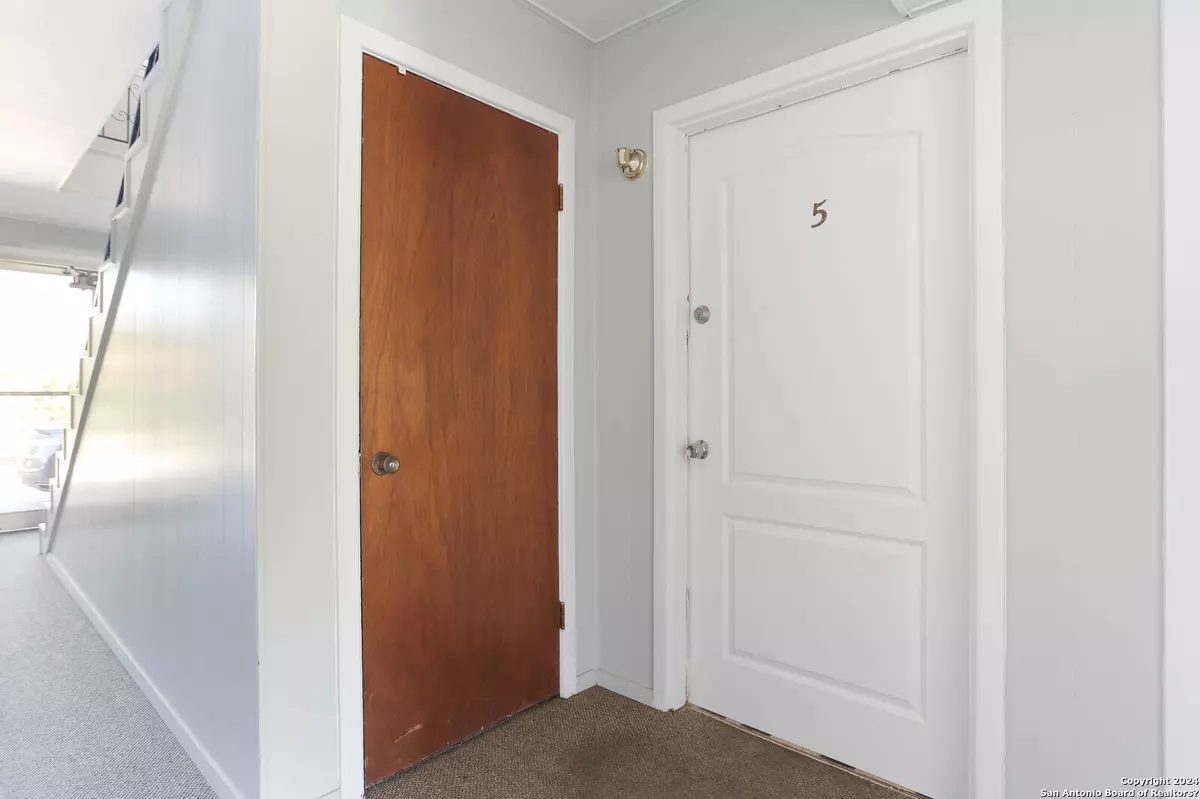$149,000
For more information regarding the value of a property, please contact us for a free consultation.
2 Beds
1 Bath
850 SqFt
SOLD DATE : 04/17/2024
Key Details
Property Type Condo
Sub Type Condominium/Townhome
Listing Status Sold
Purchase Type For Sale
Square Footage 850 sqft
Price per Sqft $175
Subdivision Harmony Hills Condo Ne
MLS Listing ID 1748756
Sold Date 04/17/24
Style Low-Rise (1-3 Stories)
Bedrooms 2
Full Baths 1
Construction Status Pre-Owned
HOA Fees $261/mo
Year Built 1963
Annual Tax Amount $2,854
Tax Year 2022
Property Description
Lovely first floor condo in a desirable location! Just off 281 with easy access to downtown and minutes from the airport is perfect for those looking for a low-maintenance living experience in a convenient location. Walk inside this carpet-free condo where a spacious living/dining area awaits, the kitchen features modern accents and an open concept layout with granite counters and brand new appliances. The two bedrooms are ample and feature double door closets and ceiling fans. Enjoy the evening on your own private balcony enclosed by a decorative iron fence. Unique to this condo is an additional spacious storage room located right by your front door. Enjoy the convenience of the shared areas which include a laundry area and a pool with a BBQ pit. Another notable feature are two covered parking spaces. Don't wait and schedule your showing today!
Location
State TX
County Bexar
Area 0600
Direction W
Rooms
Master Bedroom Main Level 16X12 Downstairs
Bedroom 2 Main Level 14X12
Living Room Main Level 16X17
Kitchen Main Level 7X5
Interior
Interior Features Living/Dining Combo, Open Floor Plan
Heating Central
Cooling One Central
Flooring Ceramic Tile
Fireplaces Type Not Applicable
Exterior
Exterior Feature Brick
Garage None/Not Applicable
Building
Story 2
Level or Stories 2
Construction Status Pre-Owned
Schools
Elementary Schools Harmony Hills
Middle Schools Eisenhower
High Schools Churchill
School District North East I.S.D
Others
Acceptable Financing Conventional, FHA, VA, Cash
Listing Terms Conventional, FHA, VA, Cash
Read Less Info
Want to know what your home might be worth? Contact us for a FREE valuation!

Our team is ready to help you sell your home for the highest possible price ASAP

"My job is to find and attract mastery-based agents to the office, protect the culture, and make sure everyone is happy! "






