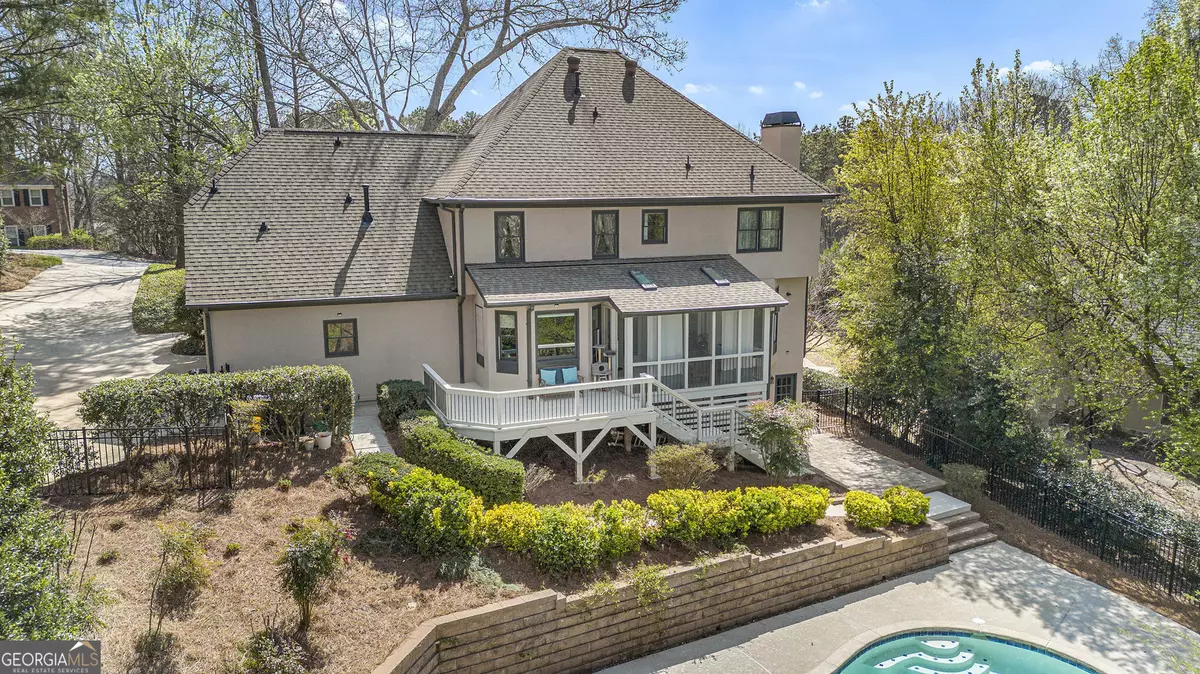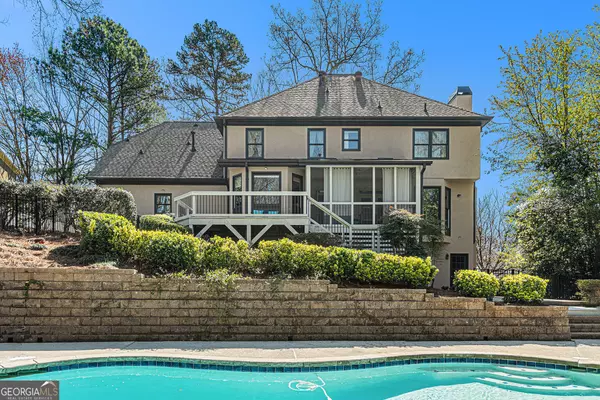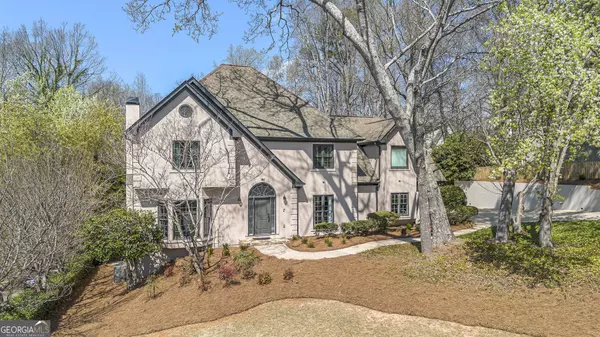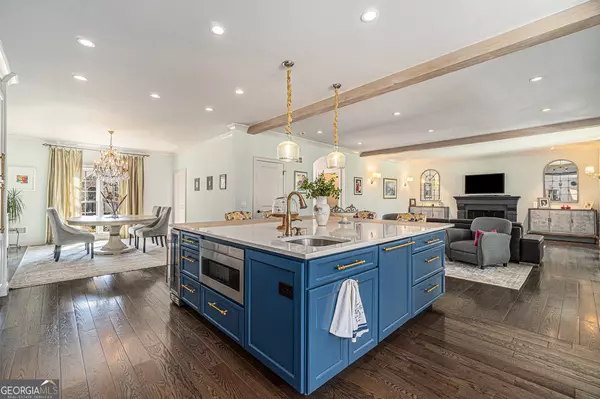$951,000
$850,000
11.9%For more information regarding the value of a property, please contact us for a free consultation.
4 Beds
3.5 Baths
3,213 SqFt
SOLD DATE : 04/17/2024
Key Details
Sold Price $951,000
Property Type Single Family Home
Sub Type Single Family Residence
Listing Status Sold
Purchase Type For Sale
Square Footage 3,213 sqft
Price per Sqft $295
Subdivision Horseshoe Bend
MLS Listing ID 10268414
Sold Date 04/17/24
Style Traditional
Bedrooms 4
Full Baths 3
Half Baths 1
HOA Fees $520
HOA Y/N Yes
Originating Board Georgia MLS 2
Year Built 1986
Annual Tax Amount $3,428
Tax Year 2023
Lot Size 0.484 Acres
Acres 0.484
Lot Dimensions 21083.04
Property Description
Fully renovated home featuring a saltwater pool, nestled on a quiet, nearly 0.5-acre cul-de-sac lot in the sought-after Horseshoe Bend Country Club neighborhood. An elegant 2-story foyer welcomes you into the main living areas, featuring a dining room and a private office with built-in cabinets and a "secret" door closet. The huge kitchen opens to a fireside family room with two French doors providing access to a screened porch, deck, and pool area. The custom kitchen boasts a large island perfect for large gatherings, ample cabinet and counter space, two Bosch dishwashers, a double oven, a pull-out microwave, a second small fridge, and a wine cooler. Opulent finishes throughout include double French doors, bay windows, crown molding, paneling, an arched hallway, recessed lighting, and beamed ceilings. Large windows offer serene views of trees surrounding the back of the house. The stylish half baths and laundry room complete the main level. Upstairs, the primary suite features an oversized bathroom with his and hers vanities, a makeup vanity, a stepless double shower, a soaking tub, a laundry chute, dual custom closets, and two linen closets. An en-suite bedroom and two additional large bedrooms sharing a full bath complete the upper level. Additionally, the upstairs level has three separate HVAC zones for maximum comfort: one for the primary bedroom, one for the primary bath, and one for the secondary bedrooms. The unfinished terrace level, stubbed for a bath, opens to a large stone patio leading to a saltwater pool with a diving board, new piping, and refaced decking. Horseshoe Bend offers two lakes with gazebos, a community dock, walking paths, the Meadow, and a new play area. Conveniently located with quick access to GA 400 and I-285, minutes to Historic Roswell and the Chattahoochee River National Recreation Area. Horseshoe Bend Country Club recently underwent an extensive multi-million-dollar renovation of the 37,000-square-foot clubhouse and offers a 12-court tennis complex with pickleball, three resort-style pools, dining options, and a premier 18-hole golf course.
Location
State GA
County Fulton
Rooms
Basement Bath/Stubbed, Daylight, Interior Entry, Full
Dining Room Seats 12+, Separate Room
Interior
Interior Features Tray Ceiling(s), Double Vanity, Beamed Ceilings, Entrance Foyer, Soaking Tub, Separate Shower, Walk-In Closet(s)
Heating Natural Gas, Central, Zoned
Cooling Electric, Central Air, Zoned
Flooring Hardwood, Tile
Fireplaces Number 1
Fireplaces Type Family Room
Fireplace Yes
Appliance Dishwasher, Double Oven, Disposal, Microwave, Oven, Refrigerator
Laundry Other
Exterior
Parking Features Attached, Garage, Kitchen Level
Garage Spaces 2.0
Fence Fenced, Back Yard, Privacy
Community Features Golf, Lake
Utilities Available Underground Utilities
View Y/N Yes
View Seasonal View
Roof Type Composition
Total Parking Spaces 2
Garage Yes
Private Pool No
Building
Lot Description Cul-De-Sac
Faces Use GPS
Sewer Public Sewer
Water Public
Structure Type Synthetic Stucco
New Construction No
Schools
Elementary Schools River Eves
Middle Schools Holcomb Bridge
High Schools Centennial
Others
HOA Fee Include Other
Tax ID 12 295107800501
Security Features Smoke Detector(s)
Special Listing Condition Resale
Read Less Info
Want to know what your home might be worth? Contact us for a FREE valuation!

Our team is ready to help you sell your home for the highest possible price ASAP

© 2025 Georgia Multiple Listing Service. All Rights Reserved.
"My job is to find and attract mastery-based agents to the office, protect the culture, and make sure everyone is happy! "






