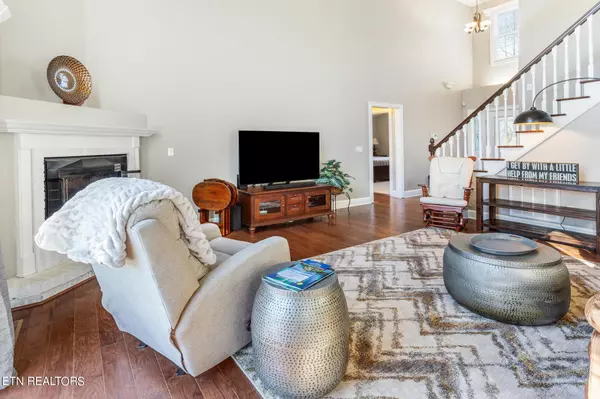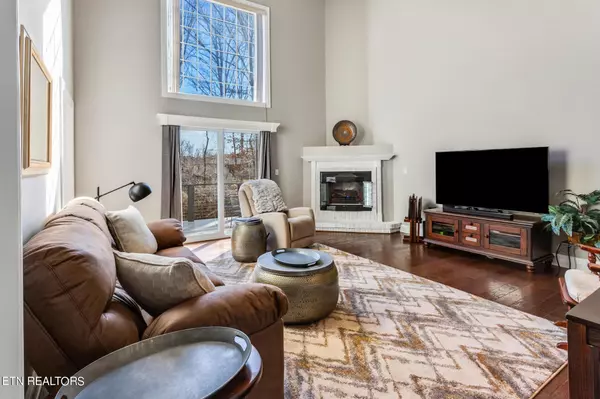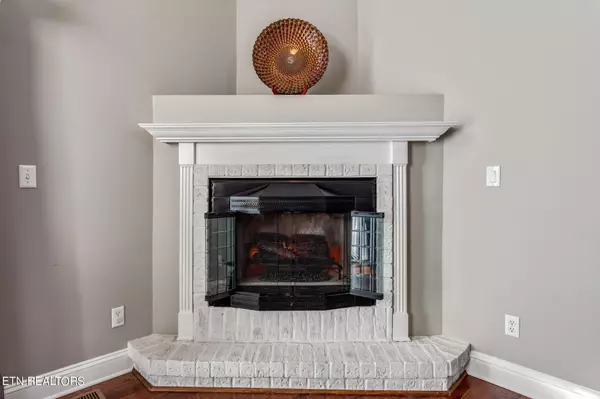$525,000
$549,000
4.4%For more information regarding the value of a property, please contact us for a free consultation.
4 Beds
3 Baths
2,496 SqFt
SOLD DATE : 04/19/2024
Key Details
Sold Price $525,000
Property Type Single Family Home
Sub Type Residential
Listing Status Sold
Purchase Type For Sale
Square Footage 2,496 sqft
Price per Sqft $210
Subdivision Holiday Hills
MLS Listing ID 1250136
Sold Date 04/19/24
Style Contemporary
Bedrooms 4
Full Baths 2
Half Baths 1
Originating Board East Tennessee REALTORS® MLS
Year Built 1997
Lot Size 0.530 Acres
Acres 0.53
Property Description
Come see for yourself this completely updated, upgraded & amazing home in a tremendous location, with all the conveniences yet no HOA
This residence seamlessly combines comfort and sophistication having undergone a facelift both inside and out.
This stunning 4-bed, 2.5-bath home is approximately 2500 SF of updated elegance, boasting a new roof, hot water heater, and an electric fireplace for cozy evenings.
The convenience of the master on the main floor features an amazingly upgraded bathroom with walk-in glass rainfall shower and large walk in closet. Natural light illuminates the entire home, highlighting the formal dining room and stylish breakfast bar.
Enjoy modern upgrades inside and out, including a playroom, workout room, or office space. Enhance your lifestyle with an upgraded deck that overlooks the expansive backyard complete with professional landscaping and a stamped concrete walkway making it the perfect retreat for relaxation and entertaining.
The encapsulated walk-in crawl space provides an abundance of convenient storage.
The location is minutes from The Cumberland Playhouse, a plethora of outdoor opportunities, shopping & I-40 making it convenient to Knoxville & Nashville Airports.
Immerse yourself in a residence where every detail has been meticulously updated, ensuring both style and functionality.
Location
State TN
County Cumberland County - 34
Area 0.53
Rooms
Family Room Yes
Other Rooms LaundryUtility, Bedroom Main Level, Extra Storage, Office, Family Room, Mstr Bedroom Main Level
Basement Crawl Space
Dining Room Breakfast Bar, Formal Dining Area
Interior
Interior Features Cathedral Ceiling(s), Pantry, Walk-In Closet(s), Breakfast Bar
Heating Central, Heat Pump, Natural Gas, Electric
Cooling Central Cooling, Ceiling Fan(s)
Flooring Carpet, Hardwood, Tile
Fireplaces Number 1
Fireplaces Type Electric
Fireplace Yes
Window Features Drapes
Appliance Dishwasher, Humidifier, Smoke Detector, Self Cleaning Oven, Security Alarm, Refrigerator, Microwave
Heat Source Central, Heat Pump, Natural Gas, Electric
Laundry true
Exterior
Exterior Feature Fenced - Yard, Porch - Covered, Deck
Parking Features Garage Door Opener, Side/Rear Entry, Main Level, Off-Street Parking
Garage Spaces 2.0
Garage Description SideRear Entry, Garage Door Opener, Main Level, Off-Street Parking
View Seasonal Lake View
Total Parking Spaces 2
Garage Yes
Building
Lot Description Level
Faces From I40 take exit 317 follow signs for crossville, Pikeville, merge onto US-127 S, turn right onto TN-462, 3.1 miles turn onto US-70 E, turn right onot Holiday Drive, 1.2 miles, left onto Sandpiper Loop
Sewer Public Sewer
Water Public
Architectural Style Contemporary
Structure Type Brick,Block,Frame
Others
Restrictions Yes
Tax ID 112 D H007.00
Energy Description Electric, Gas(Natural)
Read Less Info
Want to know what your home might be worth? Contact us for a FREE valuation!

Our team is ready to help you sell your home for the highest possible price ASAP

"My job is to find and attract mastery-based agents to the office, protect the culture, and make sure everyone is happy! "






