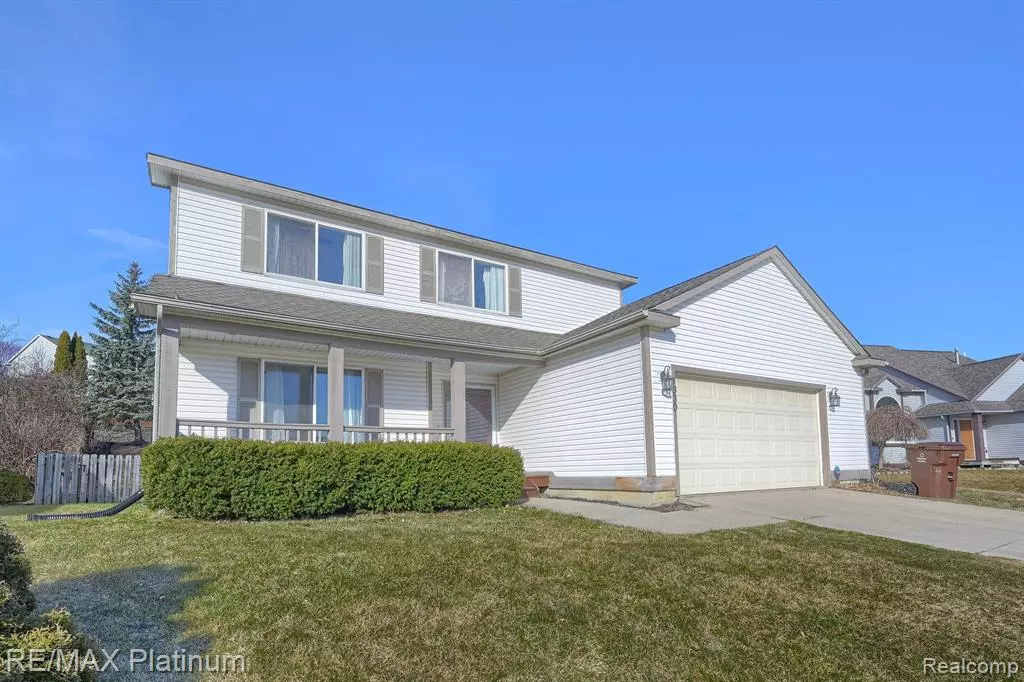$335,000
$334,900
For more information regarding the value of a property, please contact us for a free consultation.
3 Beds
2.5 Baths
1,888 SqFt
SOLD DATE : 04/19/2024
Key Details
Sold Price $335,000
Property Type Single Family Home
Sub Type Colonial
Listing Status Sold
Purchase Type For Sale
Square Footage 1,888 sqft
Price per Sqft $177
Subdivision River Downs
MLS Listing ID 20240012986
Sold Date 04/19/24
Style Colonial
Bedrooms 3
Full Baths 2
Half Baths 1
HOA Fees $50/mo
HOA Y/N yes
Originating Board Realcomp II Ltd
Year Built 1997
Annual Tax Amount $1,803
Lot Size 9,147 Sqft
Acres 0.21
Lot Dimensions 68.93 x 132.53
Property Description
Beautiful spacious 1888 sq ft 3 bedroom 2.5 bath colonial. With gleaming custom hickory hardwood floors. Great location in desirable River Downs just outside of downtown Howell. So you have all the city conveniences with low township taxes. And it's near the intersection of M-59 and Grand River, so you have convenient access to I-96 and great shopping at the Tanger Outlet Mall. Large lot with private fenced back yard and ample deck for entertaining. Kitchen and breakfast nook have custom ceilings and hickory hardwood floors. Breakfast nook overlooks rear deck and yard. All stainless steel kitchen appliances new in 2020, and they're included in the sale! First floor laundry. Large ensuite primary bedroom with ample walk-in closet. In 2021 new furnace, hot water heater, sump pump, electrical panel, and egress windows. In 2024 Generator hookup and sub panel installed . Ductwork cleaned in 2021. Daylight basement with gas fireplace is just waiting for your finishing touches. Qualifies for zero down financing. All this and a home warranty too!I .
Location
State MI
County Livingston
Area Howell Twp
Direction Grand River to River Downs sub. East on Edgewood to house
Rooms
Basement Daylight, Unfinished
Kitchen Dishwasher, Disposal, Free-Standing Gas Oven, Free-Standing Refrigerator
Interior
Interior Features Egress Window(s), High Spd Internet Avail
Hot Water Natural Gas
Heating Forced Air
Cooling Central Air
Fireplaces Type Gas
Fireplace yes
Appliance Dishwasher, Disposal, Free-Standing Gas Oven, Free-Standing Refrigerator
Heat Source Natural Gas
Laundry 1
Exterior
Parking Features Door Opener, Attached
Garage Description 2 Car
Roof Type Asphalt
Road Frontage Paved
Garage yes
Building
Foundation Basement
Sewer Public Sewer (Sewer-Sanitary)
Water Public (Municipal)
Architectural Style Colonial
Warranty Yes
Level or Stories 2 Story
Structure Type Vinyl
Schools
School District Howell
Others
Pets Allowed Yes
Tax ID 0627304042
Ownership Short Sale - No,Private Owned
Acceptable Financing Cash, Conventional, FHA, USDA Loan (Rural Dev), VA
Listing Terms Cash, Conventional, FHA, USDA Loan (Rural Dev), VA
Financing Cash,Conventional,FHA,USDA Loan (Rural Dev),VA
Read Less Info
Want to know what your home might be worth? Contact us for a FREE valuation!

Our team is ready to help you sell your home for the highest possible price ASAP

©2025 Realcomp II Ltd. Shareholders
Bought with GAP Realty Group LLC
"My job is to find and attract mastery-based agents to the office, protect the culture, and make sure everyone is happy! "

