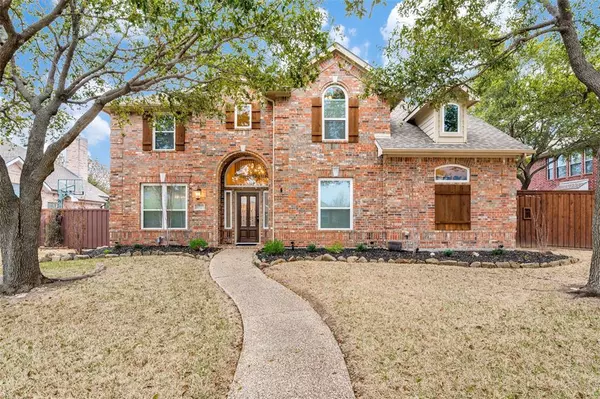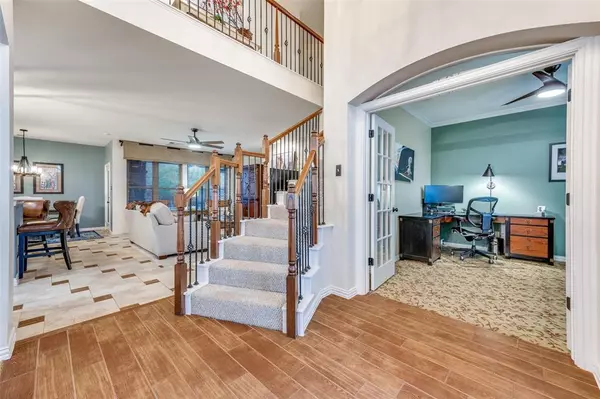$725,000
For more information regarding the value of a property, please contact us for a free consultation.
4 Beds
3 Baths
2,805 SqFt
SOLD DATE : 04/18/2024
Key Details
Property Type Single Family Home
Sub Type Single Family Residence
Listing Status Sold
Purchase Type For Sale
Square Footage 2,805 sqft
Price per Sqft $258
Subdivision Parkside Estates 2
MLS Listing ID 20550739
Sold Date 04/18/24
Style Traditional
Bedrooms 4
Full Baths 2
Half Baths 1
HOA Fees $22/ann
HOA Y/N Mandatory
Year Built 2002
Annual Tax Amount $9,636
Lot Size 8,712 Sqft
Acres 0.2
Property Description
Discover the epitome of luxury living in this exquisite Frisco residence. Crafted with meticulous attention to detail, this impeccable home exudes elegance and sophistication. Entertain with ease in the open-concept kitchen, oversized island, gas cooktop, & recent updates including SS appliances, Quartz counters, & backsplash. The oversized owner's suite provides a serene retreat, wood floors, & picturesque views of the pool & a lavish updated ensuite bath for ultimate indulgence. A private office, bright formal dining room, and a convenient guest half bath enhance the functionality of the main level. Upstairs, discover a versatile game room, equipped with surround sound, and 3 generously sized bedrooms, accompanied by an updated full bath. Electric gate graces the driveway. Step into the breathtaking backyard oasis & create memorable gatherings with heated saltwater pool, waterfalls, spa, pergola, firepit, and built-in bar area with TV, cold storage, & beverage refrigerator.
Location
State TX
County Collin
Community Curbs, Sidewalks
Direction From 121, exit north onto Coit Rd, take a left onto College Pkwy, turn right onto Mt Vernon Dr, right on Benwick Dr, left on Waverly, and then take a left on Harrisburg Dr. Or use GPS.
Rooms
Dining Room 2
Interior
Interior Features Cable TV Available, Chandelier, Decorative Lighting, Eat-in Kitchen, High Speed Internet Available, Kitchen Island, Open Floorplan, Other, Pantry, Smart Home System, Sound System Wiring, Vaulted Ceiling(s), Walk-In Closet(s)
Heating Central, Fireplace(s), Natural Gas, Zoned
Cooling Ceiling Fan(s), Electric, Zoned
Flooring Carpet, Ceramic Tile, Hardwood, Tile, Travertine Stone, Wood
Fireplaces Number 1
Fireplaces Type Family Room, Gas, Gas Logs, Gas Starter, Stone
Appliance Dishwasher, Disposal, Gas Cooktop, Gas Oven, Gas Water Heater, Microwave
Heat Source Central, Fireplace(s), Natural Gas, Zoned
Laundry Utility Room, Full Size W/D Area
Exterior
Exterior Feature Covered Patio/Porch, Rain Gutters, Lighting, Outdoor Living Center, Private Yard, RV/Boat Parking
Garage Spaces 2.0
Fence Back Yard, Electric, Fenced, Gate, High Fence, Metal, Privacy, Wood
Pool Fenced, Gunite, Heated, In Ground, Pool Sweep, Pool/Spa Combo, Pump, Salt Water, Water Feature, Waterfall, Other
Community Features Curbs, Sidewalks
Utilities Available Alley, Asphalt, Cable Available, City Sewer, City Water, Concrete, Curbs, Individual Gas Meter, Sidewalk
Roof Type Composition
Parking Type Garage Single Door, Additional Parking, Alley Access, Asphalt, Driveway, Electric Gate, Garage, Garage Door Opener, Garage Faces Rear, Kitchen Level, Parking Pad, RV Access/Parking
Total Parking Spaces 2
Garage Yes
Private Pool 1
Building
Lot Description Few Trees, Interior Lot, Landscaped, Sprinkler System, Subdivision
Story Two
Foundation Slab, Other
Level or Stories Two
Structure Type Brick,Siding
Schools
Elementary Schools Gunstream
Middle Schools Vandeventer
High Schools Centennial
School District Frisco Isd
Others
Ownership See Agent
Acceptable Financing Cash, Conventional, VA Loan
Listing Terms Cash, Conventional, VA Loan
Financing Conventional
Read Less Info
Want to know what your home might be worth? Contact us for a FREE valuation!

Our team is ready to help you sell your home for the highest possible price ASAP

©2024 North Texas Real Estate Information Systems.
Bought with Alexandrea Williams • Novus Real Estate

"My job is to find and attract mastery-based agents to the office, protect the culture, and make sure everyone is happy! "






