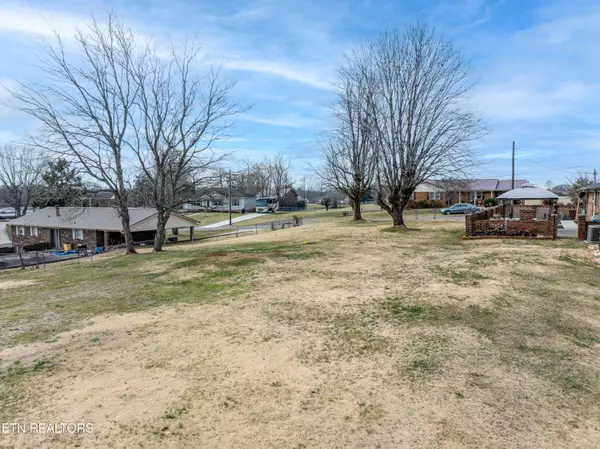$360,000
$369,999
2.7%For more information regarding the value of a property, please contact us for a free consultation.
3 Beds
2 Baths
2,517 SqFt
SOLD DATE : 04/16/2024
Key Details
Sold Price $360,000
Property Type Single Family Home
Sub Type Residential
Listing Status Sold
Purchase Type For Sale
Square Footage 2,517 sqft
Price per Sqft $143
Subdivision Westgate 2
MLS Listing ID 1252448
Sold Date 04/16/24
Style Traditional
Bedrooms 3
Full Baths 2
Originating Board East Tennessee REALTORS® MLS
Year Built 1974
Lot Size 0.510 Acres
Acres 0.51
Property Description
This beautiful all brick basement ranch home is a must see!!! The home sits in a quiet neighborhood on a large corner lot that is level, fenced in, and over half an acre. The back yard features the ideal entertaining area with a large patio, brick built fire pit and barbeque, that has easy access into the kitchen and dining area of the home.
The interior of the home also leaves nothing to be desired as well! The open concept floor plan flows from the family room which features the large wood burning fireplace, into the updated kitchen and through to the dining area. The kitchen has tons of cabinet and counter top space, and plenty of room to fit all your needs.
The bedrooms are large, on the main level, and have great closet space. Additionally there are two finished rooms in the basement if you need additional bedrooms, office space, bonus rooms, or extra storage. The basement rooms can be accessed directly from outside coming through the basement or by the stairs coming from the main level of the home.
Updates - new roof 2023, new garage door 2021, newer shutters, septic cap, porch fixture lights and outside heat pump unit 2018/2019.
Location
State TN
County Hamblen County - 38
Area 0.51
Rooms
Family Room Yes
Other Rooms Basement Rec Room, Bedroom Main Level, Extra Storage, Office, Family Room, Mstr Bedroom Main Level
Basement Finished, Walkout
Interior
Interior Features Eat-in Kitchen
Heating Central, Electric
Cooling Central Cooling, Ceiling Fan(s)
Flooring Carpet, Hardwood
Fireplaces Number 1
Fireplaces Type Wood Burning
Fireplace Yes
Appliance Dishwasher, Microwave
Heat Source Central, Electric
Exterior
Exterior Feature Patio, Porch - Covered, Fence - Chain
Garage Garage Door Opener, Attached, Basement, Side/Rear Entry, Off-Street Parking
Garage Spaces 1.0
Garage Description Attached, SideRear Entry, Basement, Garage Door Opener, Off-Street Parking, Attached
View Other
Porch true
Parking Type Garage Door Opener, Attached, Basement, Side/Rear Entry, Off-Street Parking
Total Parking Spaces 1
Garage Yes
Building
Lot Description Corner Lot, Level
Faces From Morristown going west on 11-E (AJ Highway), turn left onto Britton Drive. in 0.6 miles turn right onto Colgate Drive. In 600 feet home will be on the left.
Sewer Septic Tank
Water Public
Architectural Style Traditional
Structure Type Brick,Frame
Others
Restrictions No
Tax ID 054F D 048.00
Energy Description Electric
Read Less Info
Want to know what your home might be worth? Contact us for a FREE valuation!

Our team is ready to help you sell your home for the highest possible price ASAP

"My job is to find and attract mastery-based agents to the office, protect the culture, and make sure everyone is happy! "






