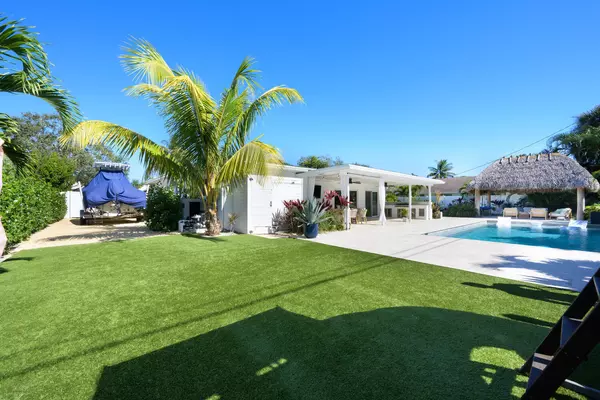Bought with Coldwell Banker Realty
$1,410,000
$1,400,000
0.7%For more information regarding the value of a property, please contact us for a free consultation.
4 Beds
3 Baths
2,132 SqFt
SOLD DATE : 04/18/2024
Key Details
Sold Price $1,410,000
Property Type Single Family Home
Sub Type Single Family Detached
Listing Status Sold
Purchase Type For Sale
Square Footage 2,132 sqft
Price per Sqft $661
Subdivision Tequesta Country Club
MLS Listing ID RX-10957514
Sold Date 04/18/24
Style Ranch,Traditional
Bedrooms 4
Full Baths 3
Construction Status Resale
HOA Fees $16/mo
HOA Y/N Yes
Year Built 1959
Annual Tax Amount $8,708
Tax Year 2023
Lot Size 0.264 Acres
Property Description
This extensively renovated (2020-2022) 4-bed, 3-bath SF home in Tequesta Country Club provides unparalleled Florida Living. A sleek metal roof crowns the home, while the gourmet kitchen boasts a full compliment of stainless steel appliances. Entertain effortlessly with a summer kitchen, covered patio, and a new heated pool enveloped by lush landscaping and outdoor Shower . Unwind in the backyard oasis featuring a putting green, Tiki Hut with electric, and artificial turf. Accommodate your lifestyle with boat/RV parking, a fire pit, and a 2-car garage with pass-through doors. Enjoy the finer touches like crown molding, tile floors, upgraded vanities, glass shower enclosures, Full impact glass windows, and a circular driveway. A full list of upgrades is supplied under the documents tab.
Location
State FL
County Palm Beach
Area 5060
Zoning R-1A
Rooms
Other Rooms Great, Laundry-Inside
Master Bath Mstr Bdrm - Ground, Separate Shower
Interior
Interior Features Bar, Entry Lvl Lvng Area, Pantry, Split Bedroom
Heating Central
Cooling Central
Flooring Tile
Furnishings Furniture Negotiable
Exterior
Exterior Feature Auto Sprinkler, Built-in Grill, Covered Patio, Custom Lighting, Fence, Open Patio, Outdoor Shower, Summer Kitchen
Parking Features Drive - Circular, Driveway, Garage - Attached, Golf Cart, RV/Boat
Garage Spaces 2.0
Pool Equipment Included, Heated, Salt Chlorination
Utilities Available Cable, Electric, Gas Bottle, Public Sewer, Public Water
Amenities Available Boating, Golf Course
Waterfront Description None
Water Access Desc Ramp
View Garden, Pool
Roof Type Metal
Exposure North
Private Pool Yes
Building
Lot Description 1/4 to 1/2 Acre, Paved Road, Sidewalks, West of US-1
Story 1.00
Foundation CBS
Construction Status Resale
Schools
Elementary Schools Limestone Creek Elementary School
Middle Schools Jupiter Middle School
High Schools Jupiter High School
Others
Pets Allowed Yes
HOA Fee Include None
Senior Community No Hopa
Restrictions None
Security Features None
Acceptable Financing Cash, Conventional
Membership Fee Required No
Listing Terms Cash, Conventional
Financing Cash,Conventional
Pets Allowed No Restrictions
Read Less Info
Want to know what your home might be worth? Contact us for a FREE valuation!

Our team is ready to help you sell your home for the highest possible price ASAP

"My job is to find and attract mastery-based agents to the office, protect the culture, and make sure everyone is happy! "






